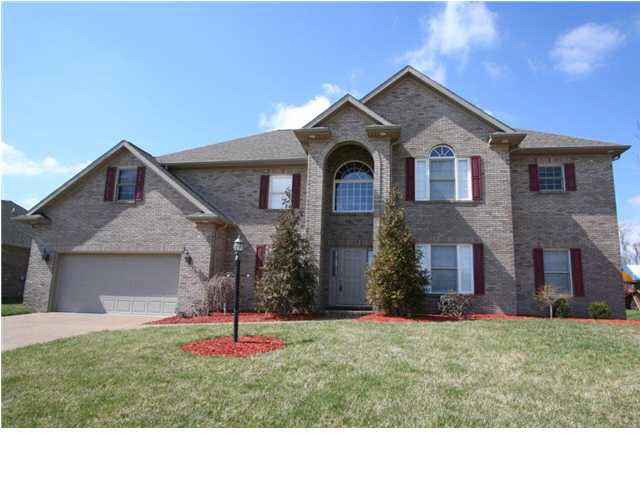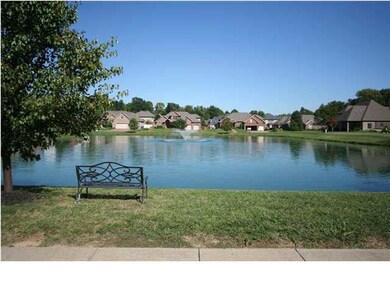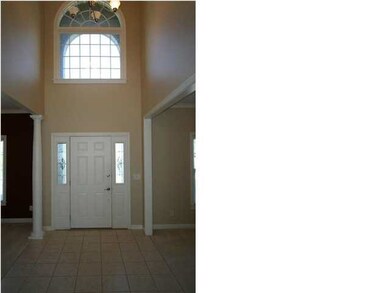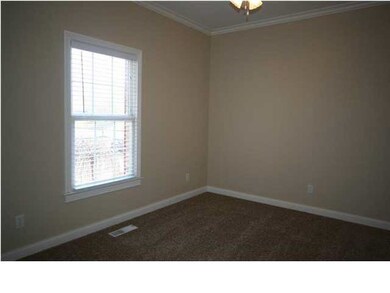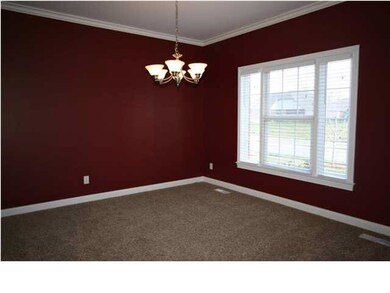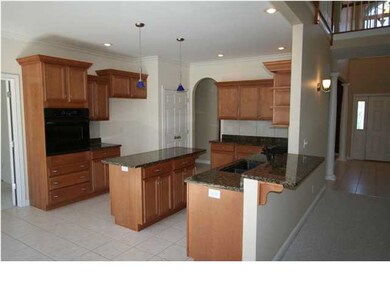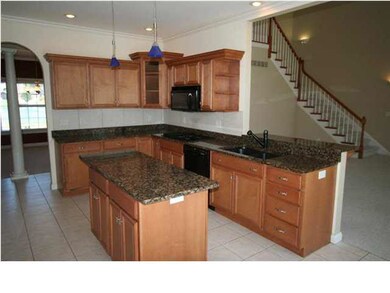
9128 Halston Cir Newburgh, IN 47630
Estimated Value: $505,764 - $557,000
Highlights
- In Ground Pool
- Vaulted Ceiling
- 1 Fireplace
- Newburgh Elementary School Rated A-
- Whirlpool Bathtub
- Covered patio or porch
About This Home
As of June 2013This 4-bedroom 3.5-bath 2-story sits on a nice lot and offers an in-ground pool and pretty lake views from the front of the home. The 2-story entry foyer and family room create a dramtic view for visiting guests when entering this home with an open floor plan. There are 9' ceilings highlighting the living, dining room and kitchen, and the formal dining room is offset by columns creating an elegant space for mealtime entertaining. The beautiful kitchen includes an arched doorway, crown-topped cabinetry, granite countertops, island, pendant lighting, Bosch dishwasher, planning desk and pantry, and is open to the 2-story family room with fireplace and built-in bookshelves. The master bedroom with trey ceiling and rope lighting includes a walk-in closet and attached full bath with double-sink vanity, corner whirlpool tub and separate shower. There are two main-level bedrooms that share a Jack-and-Jill bath with double-sink vanity, offering the possibility of an in-law suite, and the fourth Water View
Home Details
Home Type
- Single Family
Est. Annual Taxes
- $2,576
Year Built
- Built in 2003
Lot Details
- Lot Dimensions are 94' x 123'
- Privacy Fence
- Wood Fence
- Level Lot
- Irrigation
HOA Fees
- $17 Monthly HOA Fees
Parking
- 2 Car Attached Garage
- Garage Door Opener
Home Design
- Brick Exterior Construction
- Shingle Roof
Interior Spaces
- 3,499 Sq Ft Home
- 2-Story Property
- Crown Molding
- Tray Ceiling
- Vaulted Ceiling
- Ceiling Fan
- 1 Fireplace
- Crawl Space
- Washer Hookup
Kitchen
- Eat-In Kitchen
- Gas Oven or Range
- Disposal
Flooring
- Carpet
- Tile
Bedrooms and Bathrooms
- 4 Bedrooms
- En-Suite Primary Bedroom
- Walk-In Closet
- Double Vanity
- Whirlpool Bathtub
- Separate Shower
Home Security
- Home Security System
- Fire and Smoke Detector
Outdoor Features
- In Ground Pool
- Covered patio or porch
Schools
- Newburgh Elementary School
- Castle South Middle School
- Castle High School
Utilities
- Forced Air Heating and Cooling System
- Heating System Uses Gas
Listing and Financial Details
- Assessor Parcel Number 87-12-28-401-007.000-019
Community Details
Overview
- Halston Manor Subdivision
Recreation
- Community Pool
Ownership History
Purchase Details
Purchase Details
Home Financials for this Owner
Home Financials are based on the most recent Mortgage that was taken out on this home.Purchase Details
Home Financials for this Owner
Home Financials are based on the most recent Mortgage that was taken out on this home.Similar Homes in Newburgh, IN
Home Values in the Area
Average Home Value in this Area
Purchase History
| Date | Buyer | Sale Price | Title Company |
|---|---|---|---|
| Prajapati Rohit | -- | None Available | |
| Prajapati Rohit | -- | None Available | |
| Arvey Matthew B | -- | None Available |
Mortgage History
| Date | Status | Borrower | Loan Amount |
|---|---|---|---|
| Previous Owner | Arvay Matthew B | $275,115 | |
| Previous Owner | Arvey Matthew B | $275,115 | |
| Previous Owner | Navara Latha | $261,250 |
Property History
| Date | Event | Price | Change | Sq Ft Price |
|---|---|---|---|---|
| 06/14/2013 06/14/13 | Sold | $282,500 | -8.9% | $81 / Sq Ft |
| 05/24/2013 05/24/13 | Pending | -- | -- | -- |
| 09/12/2012 09/12/12 | For Sale | $310,000 | -- | $89 / Sq Ft |
Tax History Compared to Growth
Tax History
| Year | Tax Paid | Tax Assessment Tax Assessment Total Assessment is a certain percentage of the fair market value that is determined by local assessors to be the total taxable value of land and additions on the property. | Land | Improvement |
|---|---|---|---|---|
| 2024 | $3,938 | $487,400 | $61,900 | $425,500 |
| 2023 | $3,942 | $476,000 | $41,300 | $434,700 |
| 2022 | $3,865 | $439,900 | $48,400 | $391,500 |
| 2021 | $3,244 | $351,900 | $38,700 | $313,200 |
| 2020 | $3,144 | $325,800 | $35,700 | $290,100 |
| 2019 | $3,143 | $330,500 | $35,700 | $294,800 |
| 2018 | $3,182 | $333,500 | $35,700 | $297,800 |
| 2017 | $3,145 | $332,400 | $35,700 | $296,700 |
| 2016 | $3,190 | $337,700 | $35,700 | $302,000 |
| 2014 | $3,060 | $339,900 | $37,000 | $302,900 |
| 2013 | $2,535 | $297,000 | $37,000 | $260,000 |
Agents Affiliated with this Home
-
Wayne Ellis

Seller's Agent in 2013
Wayne Ellis
@properties
(812) 626-0169
12 Total Sales
Map
Source: Indiana Regional MLS
MLS Number: 882121
APN: 87-12-28-401-007.000-019
- 9147 Halston Cir
- 9366 Millicent Ct
- 9366 Emily Ct
- 4540 Fieldcrest Place Cir
- 4600 Fieldcrest Place Cir
- 4595 Fieldcrest Place Cir
- 4288 Windhill Ln
- 4077 Frame Rd
- 4720 Estate Dr
- 4322 Hawthorne Dr
- 4100 Triple Crown Dr
- 4711 Stonegate Dr
- 8634 Briarose Ct
- 4977 Yorkridge Ct
- 0 Willow Pond Rd
- 5312 Ellington Ct
- 10188 Byron Ct
- 0 Ellerbusch Rd Unit 202304101
- 213 Westbriar Blvd
- 412 Westbriar Cir
- 9128 Halston Cir
- 9132 Halston Cir
- 9124 Halston Cir
- 9136 Halston Cir
- 9120 Halston Cir
- 9109 Halston Cir
- 9114 Halston Cir
- 9105 Halston Cir
- 9140 Halston Cir
- 9153 Halston Cir
- 9110 Halston Cir
- 9144 Halston Cir
- 9106 Halston Cir
- 9101 Halston Cir
- 9148 Halston Cir
- 9159 Halston Cir
- 9152 Halston Cir
- 9104 Halston Cir
- 9156 Halston Cir
- 4588 Rawlston Dr
