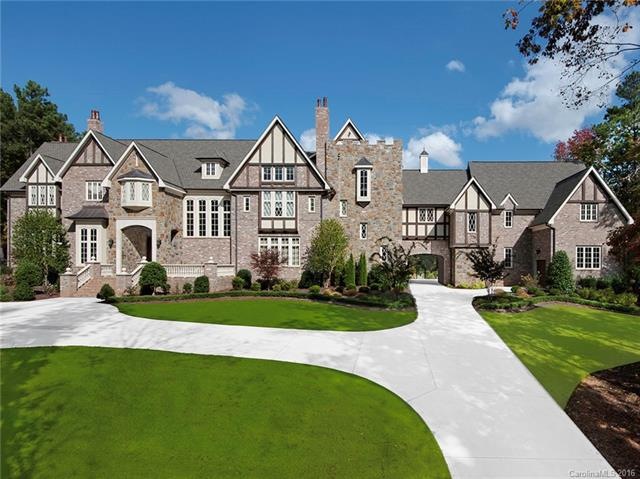
9128 Island Point Rd Charlotte, NC 28278
Steele Creek NeighborhoodHighlights
- Fitness Center
- Clubhouse
- Private Lot
- Community Lake
- French Provincial Architecture
- Wooded Lot
About This Home
As of April 2017Welcome to this 8ac Kingswood Custom Home, one of Charlotte's landmark residences and the definition of grandeur, privacy and serenity, offered at a fraction of 2009 build cost. Replicating an English Manor but with all the conveniences of a new build home and a sanctuary within Charlotte's prestigious 'Sanctuary'. This sprawling estate featuring over 11,500 square feet of state of the art, sophisticated living space has a private tennis court and is suited for the most discerning of buyers.
Last Agent to Sell the Property
Premier Sotheby's International Realty License #274707 Listed on: 01/01/2017

Last Buyer's Agent
Non Member
Canopy Administration
Home Details
Home Type
- Single Family
Year Built
- Built in 2009
Lot Details
- Private Lot
- Irrigation
- Wooded Lot
HOA Fees
- $400 Monthly HOA Fees
Parking
- Workshop in Garage
Home Design
- French Provincial Architecture
- European Architecture
- Old World Architecture
- Tudor Architecture
- Stone Siding
Interior Spaces
- Elevator
- Wet Bar
- Cathedral Ceiling
- Fireplace
- Insulated Windows
- Crawl Space
Kitchen
- Breakfast Bar
- Kitchen Island
Flooring
- Wood
- Marble
Bedrooms and Bathrooms
- Walk-In Closet
Outdoor Features
- Outdoor Fireplace
- Outdoor Kitchen
- Terrace
- Outdoor Gas Grill
Utilities
- Well
- Cable TV Available
Listing and Financial Details
- Assessor Parcel Number 199-353-64
Community Details
Overview
- Kuester Association
- Built by Kingswood Custom Homes
- Community Lake
Amenities
- Clubhouse
- Business Center
Recreation
- Tennis Courts
- Recreation Facilities
- Community Playground
- Fitness Center
- Community Pool
- Trails
Ownership History
Purchase Details
Home Financials for this Owner
Home Financials are based on the most recent Mortgage that was taken out on this home.Purchase Details
Home Financials for this Owner
Home Financials are based on the most recent Mortgage that was taken out on this home.Purchase Details
Purchase Details
Similar Homes in Charlotte, NC
Home Values in the Area
Average Home Value in this Area
Purchase History
| Date | Type | Sale Price | Title Company |
|---|---|---|---|
| Deed | $10 | -- | |
| Deed | $2,690,000 | None Available | |
| Warranty Deed | -- | None Available | |
| Special Warranty Deed | $355,000 | None Available |
Mortgage History
| Date | Status | Loan Amount | Loan Type |
|---|---|---|---|
| Open | $750,000 | No Value Available | |
| Closed | -- | No Value Available | |
| Closed | $750,000 | Adjustable Rate Mortgage/ARM | |
| Previous Owner | $725,000 | Credit Line Revolving | |
| Previous Owner | $1,585,000 | New Conventional | |
| Previous Owner | $320,000 | Unknown |
Property History
| Date | Event | Price | Change | Sq Ft Price |
|---|---|---|---|---|
| 04/10/2017 04/10/17 | Sold | $2,690,000 | -2.2% | $233 / Sq Ft |
| 02/23/2017 02/23/17 | Pending | -- | -- | -- |
| 01/01/2017 01/01/17 | For Sale | $2,750,000 | -- | $239 / Sq Ft |
Tax History Compared to Growth
Tax History
| Year | Tax Paid | Tax Assessment Tax Assessment Total Assessment is a certain percentage of the fair market value that is determined by local assessors to be the total taxable value of land and additions on the property. | Land | Improvement |
|---|---|---|---|---|
| 2023 | $24,803 | $3,653,300 | $271,800 | $3,381,500 |
| 2022 | $24,301 | $2,706,300 | $161,100 | $2,545,200 |
| 2021 | $23,720 | $2,706,300 | $161,100 | $2,545,200 |
| 2020 | $23,584 | $2,706,300 | $161,100 | $2,545,200 |
| 2019 | $23,354 | $2,706,300 | $161,100 | $2,545,200 |
| 2018 | $24,237 | $2,165,800 | $224,900 | $1,940,900 |
| 2017 | $24,071 | $2,165,800 | $224,900 | $1,940,900 |
| 2016 | $23,781 | $2,165,800 | $224,900 | $1,940,900 |
| 2015 | -- | $2,419,500 | $164,700 | $2,254,800 |
| 2014 | $33,772 | $3,156,600 | $499,700 | $2,656,900 |
Agents Affiliated with this Home
-
Giles Barker

Seller's Agent in 2017
Giles Barker
Premier Sotheby's International Realty
(704) 322-7747
80 Total Sales
-
N
Buyer's Agent in 2017
Non Member
NC_CanopyMLS
Map
Source: Canopy MLS (Canopy Realtor® Association)
MLS Number: CAR3239019
APN: 199-353-64
- 9044 Island Point Rd
- 8930 Island Point Rd Unit 117
- 10405 Island Point Rd
- 10525 Green Heron Ct
- 10631 Green Heron Ct Unit 100
- 10300 Sweetleaf Place
- 14229 Roe Buck Meadow Ln Unit , 151
- 13215 Claysparrow Rd
- 14427 Roe Buck Meadow Ln
- 13627 Girl Scout Rd
- 12627 Ninebark Trail
- 11015 Lochmere Rd
- 11014 Lochmere Rd
- 11018 Lochmere Rd
- 12020 Avienmore Dr
- 11027 Lochmere Rd
- 11200 Lochmere Rd
- 11200 Lochmere Rd
- 11200 Lochmere Rd
- 11200 Lochmere Rd
