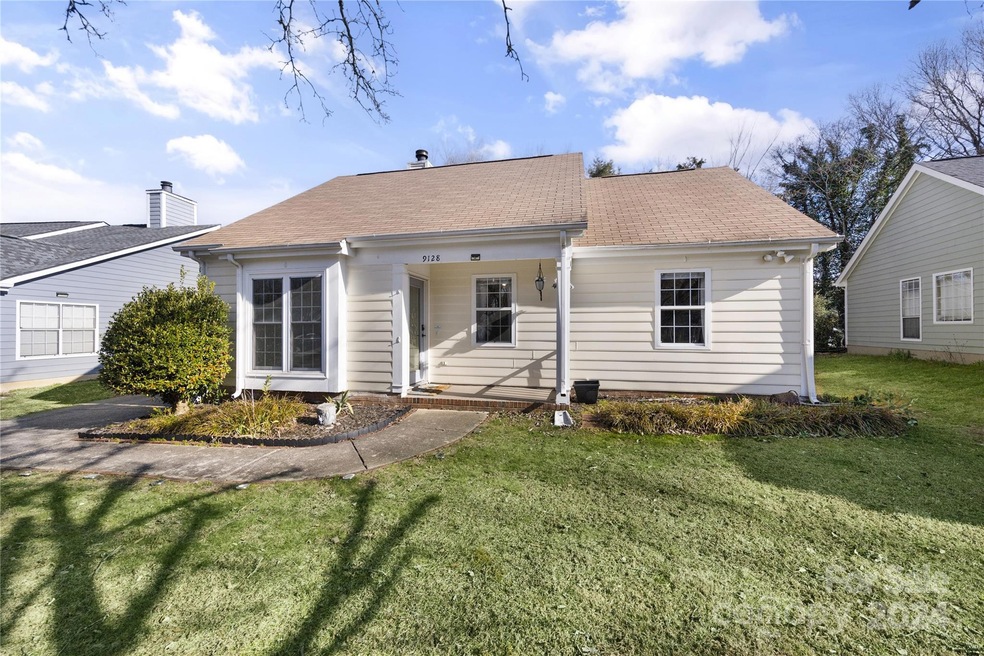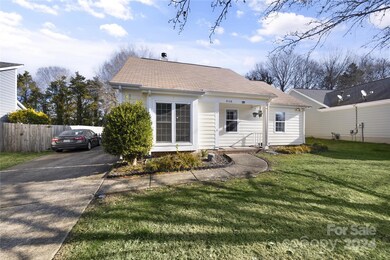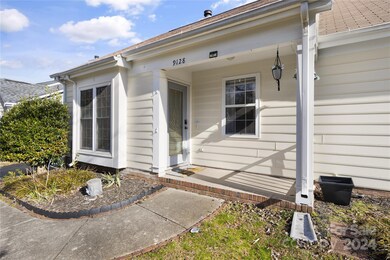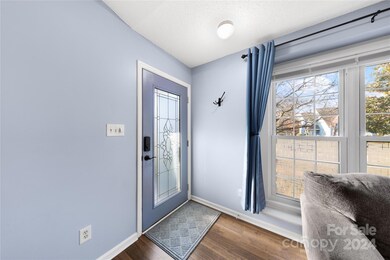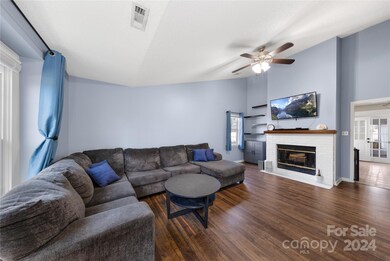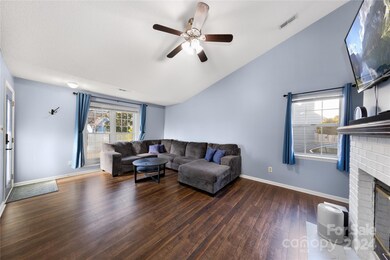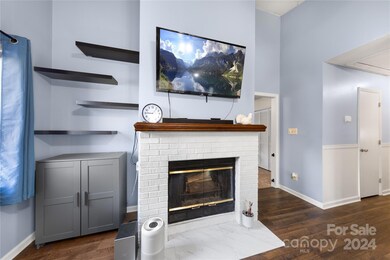
9128 Oren Thompson Rd Charlotte, NC 28213
Newell NeighborhoodHighlights
- Pond
- Ranch Style House
- Enclosed Glass Porch
- Vaulted Ceiling
- Gazebo
- Patio
About This Home
As of March 2024This exquisite ranch home has been impeccably maintained and cherished, boasting three bedrooms and two baths in Faires Farm. Upon entry, you'll be greeted by the expansive living area with a vaulted ceiling and a charming brick wood-burning fireplace. The outstanding kitchen features solid surface countertops, tile floors, slow-close dovetailed drawers & cabinets, and convenient cabinet pullouts. Revel in the elegance of new Pergo waterproof wood plank laminate flooring throughout. The two full bathrooms are wonderfully appointed with tile flooring. Find moments of serenity in the sunroom surrounded by windows, suitable for morning coffee, dinner, or a remote workspace. Step into the private fenced backyard, complete with a powered workshop and gazebo, enhancing the overall charm of this home. All appliances, including the refrigerator, washer, and dryer, are included. HVAC 2022, smart thermostat included. Additional 228sf sunroom not included in HTA, see additional remarks.
Last Agent to Sell the Property
RE/MAX Executive Brokerage Email: gkarres@gmail.com License #197255 Listed on: 02/09/2024

Home Details
Home Type
- Single Family
Est. Annual Taxes
- $2,033
Year Built
- Built in 1990
Lot Details
- Lot Dimensions are 58x134x75x151
- Back Yard Fenced
- Property is zoned R3
HOA Fees
- $10 Monthly HOA Fees
Parking
- Driveway
Home Design
- Ranch Style House
- Slab Foundation
- Hardboard
Interior Spaces
- 1,103 Sq Ft Home
- Vaulted Ceiling
- Ceiling Fan
- Insulated Windows
- Family Room with Fireplace
- Pull Down Stairs to Attic
Kitchen
- Electric Oven
- <<selfCleaningOvenToken>>
- Electric Range
- <<microwave>>
- Dishwasher
- Disposal
Flooring
- Laminate
- Tile
Bedrooms and Bathrooms
- 3 Main Level Bedrooms
- 2 Full Bathrooms
Laundry
- Dryer
- Washer
Outdoor Features
- Pond
- Patio
- Gazebo
- Separate Outdoor Workshop
- Shed
- Enclosed Glass Porch
Schools
- University Meadows Elementary School
- James Martin Middle School
- Julius L. Chambers High School
Utilities
- Forced Air Heating and Cooling System
- Fiber Optics Available
Community Details
- Pmi Queen City Association
- Faires Farm Subdivision
- Mandatory home owners association
Listing and Financial Details
- Assessor Parcel Number 051-351-02
Ownership History
Purchase Details
Home Financials for this Owner
Home Financials are based on the most recent Mortgage that was taken out on this home.Purchase Details
Home Financials for this Owner
Home Financials are based on the most recent Mortgage that was taken out on this home.Purchase Details
Home Financials for this Owner
Home Financials are based on the most recent Mortgage that was taken out on this home.Purchase Details
Similar Homes in Charlotte, NC
Home Values in the Area
Average Home Value in this Area
Purchase History
| Date | Type | Sale Price | Title Company |
|---|---|---|---|
| Warranty Deed | $300,000 | None Listed On Document | |
| Warranty Deed | $160,000 | None Available | |
| Warranty Deed | $110,000 | Attorney | |
| Deed | $89,000 | -- |
Mortgage History
| Date | Status | Loan Amount | Loan Type |
|---|---|---|---|
| Open | $200,000 | New Conventional | |
| Previous Owner | $155,572 | FHA | |
| Previous Owner | $157,102 | FHA | |
| Previous Owner | $98,900 | New Conventional | |
| Previous Owner | $350,000 | Future Advance Clause Open End Mortgage | |
| Previous Owner | $24,500 | Credit Line Revolving | |
| Previous Owner | $21,200 | Credit Line Revolving | |
| Previous Owner | $10,000 | Credit Line Revolving | |
| Previous Owner | $67,270 | New Conventional | |
| Previous Owner | $17,000 | Credit Line Revolving | |
| Previous Owner | $17,800 | Credit Line Revolving | |
| Previous Owner | $91,000 | Unknown | |
| Previous Owner | $24,224 | Construction |
Property History
| Date | Event | Price | Change | Sq Ft Price |
|---|---|---|---|---|
| 03/28/2024 03/28/24 | Sold | $300,000 | 0.0% | $272 / Sq Ft |
| 02/11/2024 02/11/24 | Pending | -- | -- | -- |
| 02/09/2024 02/09/24 | For Sale | $300,000 | +87.5% | $272 / Sq Ft |
| 06/21/2019 06/21/19 | Sold | $160,000 | +6.7% | $142 / Sq Ft |
| 05/19/2019 05/19/19 | Pending | -- | -- | -- |
| 05/17/2019 05/17/19 | For Sale | $150,000 | -- | $133 / Sq Ft |
Tax History Compared to Growth
Tax History
| Year | Tax Paid | Tax Assessment Tax Assessment Total Assessment is a certain percentage of the fair market value that is determined by local assessors to be the total taxable value of land and additions on the property. | Land | Improvement |
|---|---|---|---|---|
| 2023 | $2,033 | $258,200 | $65,000 | $193,200 |
| 2022 | $1,397 | $131,800 | $40,000 | $91,800 |
| 2021 | $1,386 | $131,800 | $40,000 | $91,800 |
| 2020 | $1,379 | $131,800 | $40,000 | $91,800 |
| 2019 | $1,363 | $131,800 | $40,000 | $91,800 |
| 2018 | $1,156 | $82,500 | $19,800 | $62,700 |
| 2017 | $1,131 | $82,500 | $19,800 | $62,700 |
| 2016 | $1,121 | $82,500 | $19,800 | $62,700 |
| 2015 | $1,110 | $82,500 | $19,800 | $62,700 |
| 2014 | -- | $82,500 | $19,800 | $62,700 |
Agents Affiliated with this Home
-
George Karres

Seller's Agent in 2024
George Karres
RE/MAX Executives Charlotte, NC
(704) 201-7160
1 in this area
48 Total Sales
-
Kevin Carnes

Buyer's Agent in 2024
Kevin Carnes
Realty One Group Revolution
(803) 372-8074
1 in this area
82 Total Sales
-
Arthur Benjamin
A
Seller's Agent in 2019
Arthur Benjamin
Prime Time Realty Inc
(704) 614-2062
3 Total Sales
Map
Source: Canopy MLS (Canopy Realtor® Association)
MLS Number: 4104247
APN: 051-351-02
- 9409 Vera Jones Ln
- 10923 Amherst Glen Dr
- 2514 Waters Vista Cir
- 10717 Dapple Grey Ln
- 10920 Dapple Grey Ln
- 10108 Michael Crossing Dr
- 3515 Back Creek Church Rd
- 10012 Michael Crossing Dr
- 2620 Yarrow Rd
- 9841 Baxter Caldwell Dr
- 2608 Yarrow Rd
- 9814 Fernspray Rd
- 7140 Hodges Meadow Ln
- 7209 Hodges Meadow Ln
- 7221 Hodges Meadow Ln
- 7217 Hodges Meadow Ln
- 7220 Hodges Meadow Ln
- 6423 Mallow Crossing Ln
- 7144 Hodges Meadow Ln
- 7200 Hodges Meadow Ln
