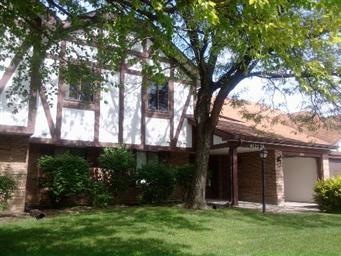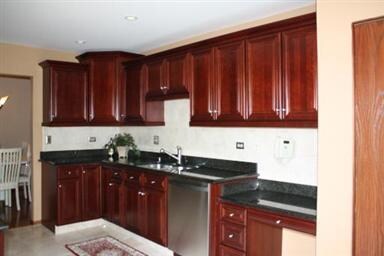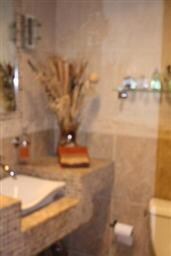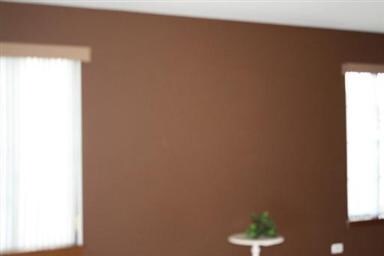
9128 Sandpiper Ct Unit 52 Orland Park, IL 60462
Central Orland NeighborhoodHighlights
- Wood Flooring
- Balcony
- Entrance Foyer
- Prairie Elementary School Rated A
- Attached Garage
- Property is near a bus stop
About This Home
As of May 2025ENJOY THE RESORT LIFESTYLE IN EXTENSIVELY RENOVATED 8 ROOM CONDO WITH HARDWOOD FLOORS! IMPRESSIVE KITCHEN, BRAZILIAN CHERRY CABINETS, GRANITE C-TOPS, HIGH END SS APPLS. EXQUISITE BATHS ARE BRAND NEW W/MARBLE FLOORS. MSTR SUITE W/SPACIOUS WALK IN CLOSET. CREAM COLOR RALPH LAUREN CARPET IN BEDROOMS. SPACIOUS LAUNDRY ROOM. ASSESSMENT INCLUDES POOL & TENNIS COURTS. CLOSE TO SHOPPING & TRANS. FHA APPROVE. MUST SEE!!!
Last Buyer's Agent
Melody Wilp
Coldwell Banker Realty License #475142975

Property Details
Home Type
- Condominium
Est. Annual Taxes
- $4,625
Year Built
- 1979
HOA Fees
- $198 per month
Parking
- Attached Garage
- Garage Door Opener
- Parking Included in Price
Home Design
- Brick Exterior Construction
Interior Spaces
- Primary Bathroom is a Full Bathroom
- Entrance Foyer
- Wood Flooring
Kitchen
- Oven or Range
- Portable Dishwasher
Laundry
- Dryer
- Washer
Utilities
- Forced Air Heating and Cooling System
- Heating System Uses Gas
- Lake Michigan Water
Additional Features
- Balcony
- Property is near a bus stop
Community Details
- Pets Allowed
Ownership History
Purchase Details
Home Financials for this Owner
Home Financials are based on the most recent Mortgage that was taken out on this home.Purchase Details
Home Financials for this Owner
Home Financials are based on the most recent Mortgage that was taken out on this home.Purchase Details
Purchase Details
Home Financials for this Owner
Home Financials are based on the most recent Mortgage that was taken out on this home.Purchase Details
Home Financials for this Owner
Home Financials are based on the most recent Mortgage that was taken out on this home.Purchase Details
Home Financials for this Owner
Home Financials are based on the most recent Mortgage that was taken out on this home.Similar Homes in Orland Park, IL
Home Values in the Area
Average Home Value in this Area
Purchase History
| Date | Type | Sale Price | Title Company |
|---|---|---|---|
| Warranty Deed | $278,000 | Fidelity National Title | |
| Warranty Deed | $205,000 | Fidelity National Title | |
| Warranty Deed | $205,000 | Fidelity National Title | |
| Interfamily Deed Transfer | -- | Oconnor Title Guaranty Inc | |
| Warranty Deed | $148,000 | First American | |
| Warranty Deed | -- | First American Title | |
| Deed | -- | -- |
Mortgage History
| Date | Status | Loan Amount | Loan Type |
|---|---|---|---|
| Open | $250,200 | New Conventional | |
| Previous Owner | $118,900 | Unknown | |
| Previous Owner | $146,700 | Seller Take Back |
Property History
| Date | Event | Price | Change | Sq Ft Price |
|---|---|---|---|---|
| 05/30/2025 05/30/25 | Sold | $278,000 | +1.1% | $185 / Sq Ft |
| 04/25/2025 04/25/25 | Pending | -- | -- | -- |
| 04/08/2025 04/08/25 | For Sale | $275,000 | +34.1% | $183 / Sq Ft |
| 01/24/2025 01/24/25 | Sold | $205,000 | -10.9% | $137 / Sq Ft |
| 01/08/2025 01/08/25 | Pending | -- | -- | -- |
| 01/06/2025 01/06/25 | For Sale | $230,000 | +12.2% | $153 / Sq Ft |
| 01/05/2025 01/05/25 | Off Market | $205,000 | -- | -- |
| 01/04/2025 01/04/25 | For Sale | $230,000 | +12.2% | $153 / Sq Ft |
| 01/03/2025 01/03/25 | Off Market | $205,000 | -- | -- |
| 01/02/2025 01/02/25 | For Sale | $230,000 | +12.2% | $153 / Sq Ft |
| 01/01/2025 01/01/25 | Off Market | $205,000 | -- | -- |
| 12/28/2024 12/28/24 | Price Changed | $230,000 | -5.0% | $153 / Sq Ft |
| 12/05/2024 12/05/24 | For Sale | $242,000 | 0.0% | $161 / Sq Ft |
| 08/20/2024 08/20/24 | For Sale | $242,000 | +63.5% | $161 / Sq Ft |
| 02/24/2012 02/24/12 | Sold | $148,000 | 0.0% | $106 / Sq Ft |
| 01/18/2012 01/18/12 | Off Market | $148,000 | -- | -- |
| 01/13/2012 01/13/12 | Pending | -- | -- | -- |
| 10/25/2011 10/25/11 | Price Changed | $159,900 | -5.9% | $114 / Sq Ft |
| 07/21/2011 07/21/11 | Price Changed | $169,900 | -5.6% | $121 / Sq Ft |
| 06/14/2011 06/14/11 | For Sale | $179,900 | -- | $129 / Sq Ft |
Tax History Compared to Growth
Tax History
| Year | Tax Paid | Tax Assessment Tax Assessment Total Assessment is a certain percentage of the fair market value that is determined by local assessors to be the total taxable value of land and additions on the property. | Land | Improvement |
|---|---|---|---|---|
| 2024 | $4,625 | $18,481 | $2,631 | $15,850 |
| 2023 | $4,377 | $18,481 | $2,631 | $15,850 |
| 2022 | $4,377 | $14,611 | $2,316 | $12,295 |
| 2021 | $4,227 | $14,610 | $2,315 | $12,295 |
| 2020 | $4,068 | $14,610 | $2,315 | $12,295 |
| 2019 | $3,798 | $13,837 | $2,104 | $11,733 |
| 2018 | $3,694 | $13,837 | $2,104 | $11,733 |
| 2017 | $3,610 | $13,837 | $2,104 | $11,733 |
| 2016 | $3,328 | $11,926 | $1,894 | $10,032 |
| 2015 | $3,296 | $11,926 | $1,894 | $10,032 |
| 2014 | $3,247 | $11,926 | $1,894 | $10,032 |
| 2013 | $3,642 | $14,208 | $1,894 | $12,314 |
Agents Affiliated with this Home
-
R
Seller's Agent in 2025
Ream Masoud
Dream Realty Services
-
S
Seller's Agent in 2025
Sheila Strutz
Village Realty, Inc.
-
M
Buyer's Agent in 2025
Mai Hamadeh
Better Homes & Gardens Real Estate
-
J
Seller's Agent in 2012
Joyce Marshall
JKM Realty
-
M
Buyer's Agent in 2012
Melody Wilp
Coldwell Banker Realty
Map
Source: Midwest Real Estate Data (MRED)
MLS Number: MRD07832240
APN: 27-10-400-042-1036
- 14949 Lakeview Dr Unit 204
- 8966 Silverdale Dr Unit 8D
- 9132 Clairmont Ct Unit 113
- 9180 136th St
- 8909 Silverdale Dr Unit 5C
- 9341 Montgomery Dr
- 56 Orland Square Dr
- 15044 S 88th Ave
- 9242 Pembrooke Ln
- 9055 Fairway Dr
- 8730 Henry St
- 14610 Birch St
- 14602 Beech St
- 15413 Yorkshire Ln
- 9058 Caddy Ct
- 8825 Abbey Ln
- 15103 Quail Hollow Dr Unit 604
- 15137 Quail Hollow Dr Unit 203
- 15141 Quail Hollow Dr Unit 106
- 15330 Teebrook Dr






