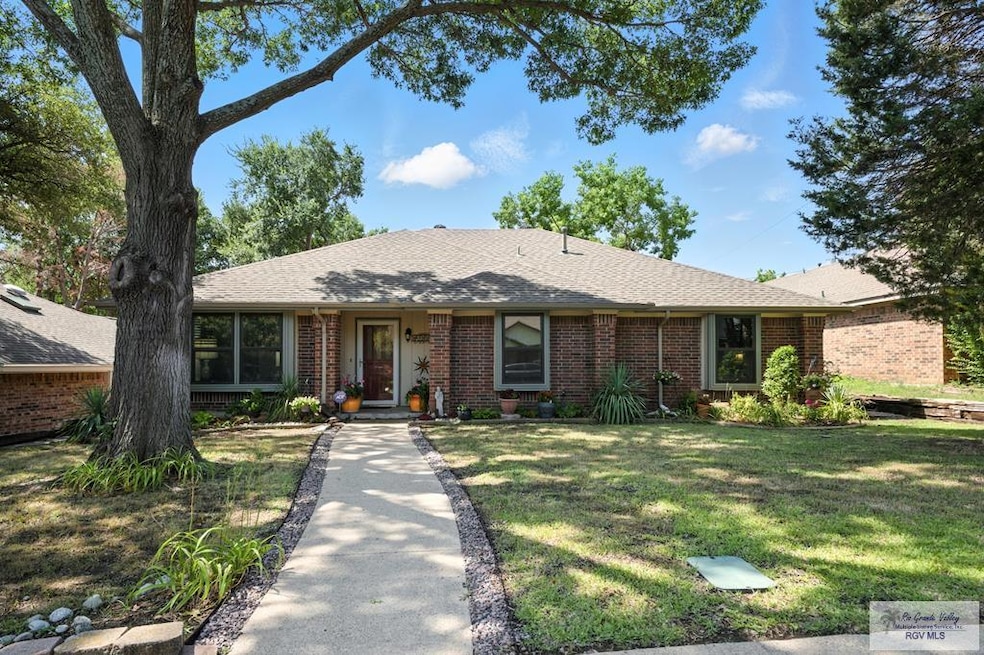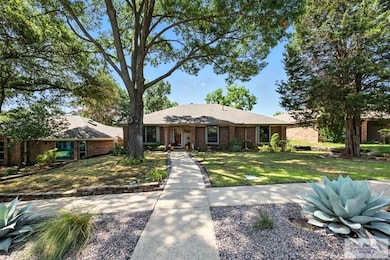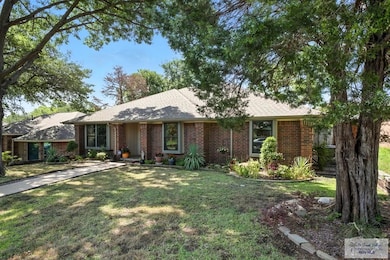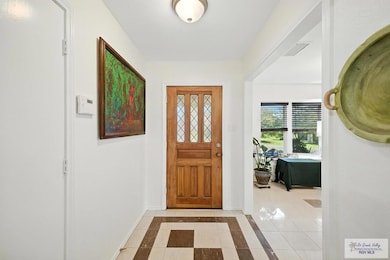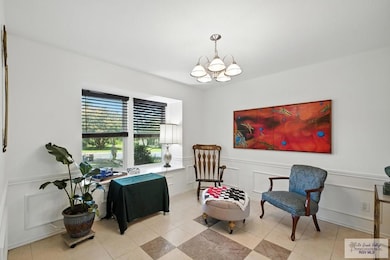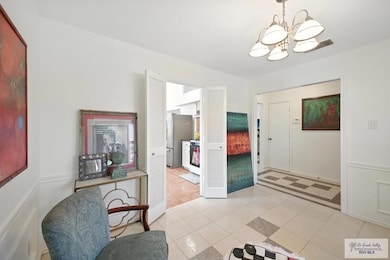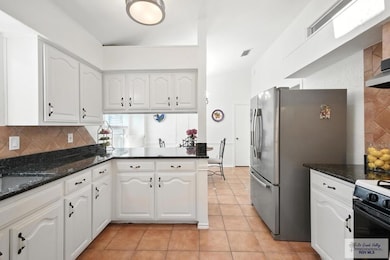
9128 Sweetwater Dr Dallas, TX 75228
White Rock Hills NeighborhoodEstimated payment $2,922/month
Highlights
- No HOA
- Fireplace
- Brick Veneer
- Home Office
- 2 Car Attached Garage
- Patio
About This Home
WELCOME TO THIS IMMACULATE ONE-OWNER HOME IN THE HIGHLY DESIRABLE EASTWOOD HILLS AREA OF DALLAS. FEATURING 3 SPACIOUS BEDROOMS, A FLEX-ROOM AND 2 WELL-APPOINTED BATHROOMS, AND A DEDICATED LAUNDRY AREA, THIS HOME SHOWCASES PRIDE OF OWNERSHIP FROM TOP TO BOTTOM. THE INTERIOR HAS BEEN METICULOUSLY MAINTAINED, OFFERING A MOVE-IN READY OPPORTUNITY FOR THE NEXT LUCKY OWNER. STEP OUTSIDE TO A PERFECTLY MANICURED BACKYARD COMPLETE WITH A CHARMING PATIO AREA—IDEAL FOR RELAXING OR ENTERTAINING GUESTS. NESTLED IN A PRIME LOCATION WITH QUICK ACCESS TO WHITE ROCK LAKE, THE DALLAS ARBORETUM, AND MAJOR THOROUGHFARES. THIS HOME HAS BOTH GAS AND ELECTRICAL FIXTURES. THIS HOUSE TRULY FEELS LIKE HOME. START ANEW ON SWEETWATER AS THIS HOME EFFORTLESSLY BLENDS TRANQUIL LIVING WITH URBAN CONVENIENCE.
Listing Agent
Liz Realty, LLC Brokerage Phone: 9564599800 License #TREC # 0497912 Listed on: 07/16/2025
Home Details
Home Type
- Single Family
Est. Annual Taxes
- $2,027
Year Built
- Built in 1983
Parking
- 2 Car Attached Garage
Home Design
- Brick Veneer
- Slab Foundation
- Composition Roof
Interior Spaces
- 1,953 Sq Ft Home
- 1-Story Property
- Ceiling Fan
- Fireplace
- Home Office
- Tile Flooring
- Dishwasher
Bedrooms and Bathrooms
- 3 Bedrooms
- 3 Full Bathrooms
Laundry
- Laundry Room
- Dryer
- Washer
Home Security
- Home Security System
- Carbon Monoxide Detectors
- Fire and Smoke Detector
Schools
- S.S. Conner Elementary School
- Harold W. Lang Sr. Middle School
- Skyline High School
Utilities
- Central Heating and Cooling System
- Gas Water Heater
Additional Features
- Patio
- 7,367 Sq Ft Lot
Community Details
- No Home Owners Association
- Central Park East Subdivision
Map
Home Values in the Area
Average Home Value in this Area
Tax History
| Year | Tax Paid | Tax Assessment Tax Assessment Total Assessment is a certain percentage of the fair market value that is determined by local assessors to be the total taxable value of land and additions on the property. | Land | Improvement |
|---|---|---|---|---|
| 2024 | $2,027 | $474,690 | $49,730 | $424,960 |
| 2023 | $2,027 | $376,420 | $49,730 | $326,690 |
| 2022 | $9,412 | $376,420 | $49,730 | $326,690 |
| 2021 | $8,251 | $312,770 | $50,000 | $262,770 |
| 2020 | $8,485 | $312,770 | $50,000 | $262,770 |
| 2019 | $8,222 | $288,970 | $35,000 | $253,970 |
| 2018 | $7,858 | $288,970 | $35,000 | $253,970 |
| 2017 | $6,393 | $235,100 | $35,000 | $200,100 |
| 2016 | $5,607 | $206,210 | $32,500 | $173,710 |
| 2015 | $3,441 | $167,730 | $32,500 | $135,230 |
| 2014 | $3,441 | $156,440 | $30,000 | $126,440 |
Property History
| Date | Event | Price | Change | Sq Ft Price |
|---|---|---|---|---|
| 07/16/2025 07/16/25 | For Sale | $497,000 | -- | $254 / Sq Ft |
Mortgage History
| Date | Status | Loan Amount | Loan Type |
|---|---|---|---|
| Closed | $34,000 | Stand Alone First | |
| Closed | $81,000 | Credit Line Revolving |
Similar Homes in Dallas, TX
Source: Rio Grande Valley Multiple Listing Service
MLS Number: 29766823
APN: 00738900020260000
- 9139 Bretshire Dr
- 1502 Gailbrook Ln
- 9052 Fringewood Dr
- 8925 Forest Cliff Dr
- 9031 Fringewood Dr
- 8934 Bretshire Dr
- 1524 Britainway Ln
- 8821 Forest Cliff Dr
- 8523 Grumman Dr
- 2620 Lakeland Dr
- 8823 Bretshire Dr
- 2611 Lanecrest Dr
- 8815 Bretshire Dr
- 8629 Baumgarten Dr
- 2724 N Buckner Blvd
- 2514 Norsworthy Dr
- 9016 Westbriar Dr
- 8705 Tudor Place
- 2380 Fenestra Dr
- 8545 Sweetwater Dr
- 2900 Dilido Rd
- 3305 Dilido Rd
- 8850 Ferguson Rd
- 2728 N Buckner Blvd
- 2728 N Buckner Blvd Unit 129
- 2728 N Buckner Blvd Unit 104
- 8515 Bretshire Dr
- 8715 Tudor Place
- 2700 N Buckner Blvd
- 1843 Abshire Ln
- 1540 Chenault St
- 8476 Sweetwood Dr
- 8943 Senate St
- 3501 N Buckner Blvd
- 2671 Heatherwood Dr
- 3711 Dilido Rd
- 8423 Capriola Ln
- 2510 Pinebluff Dr
- 3204 Plumstead Dr
- 1811 Swan Dr
