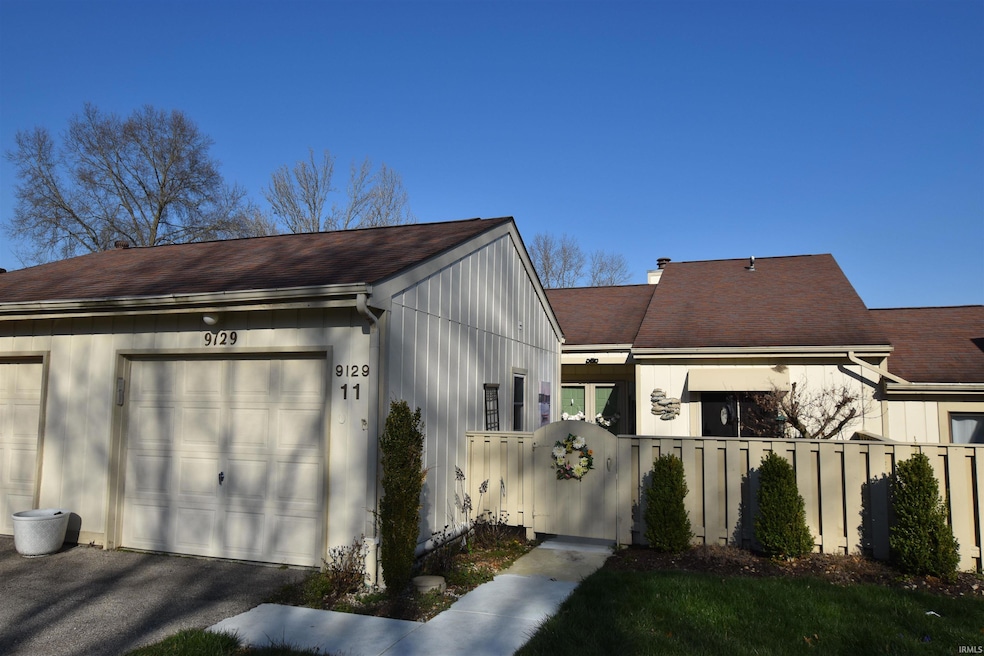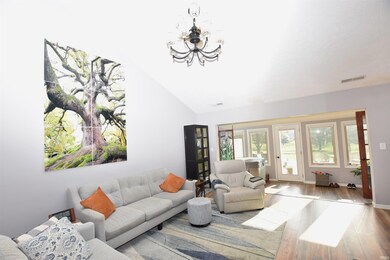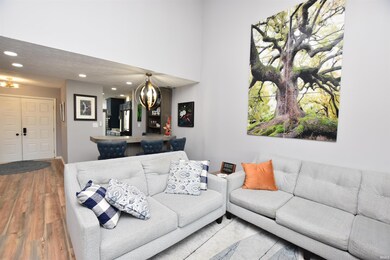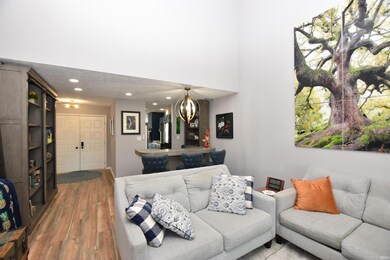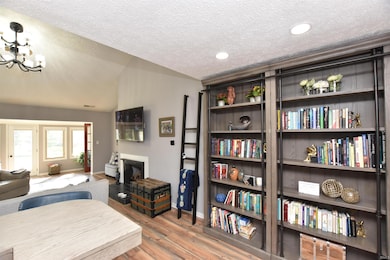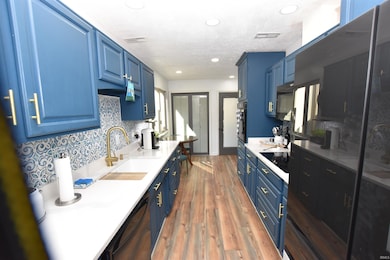
9129 S Greenridge Ln Bloomington, IN 47401
Highlights
- Golf Course View
- Lake, Pond or Stream
- Ranch Style House
- Jackson Creek Middle School Rated A
- Vaulted Ceiling
- 1 Car Attached Garage
About This Home
As of May 2025Completely remodeled 2 bedroom ranch condo overlooking the championship golf course at Eagle Pointe Resort! Here are just some of the recent upgrades- custom lighting, new paint, solid panel doors, quartz counters and vanities in both baths, walk in custom double shower with jets, walk in tiled shower in extra bath, engineered hardwood flooring in kitchen, living, entry and extra bedroom, plush carpet in master bedroom, quartz counters in kitchen, new ceramic tile flooring in both baths, new washer/dryer, raised ceiling in kitchen, entry and hallways, high end "smart" refrigerator with media screen, finished added sunroom, murphy bed in extra bedroom, new deck overlooking golf course, new blinds, huge storage area accessed through pull down in master closet, and so much more!!!
Last Agent to Sell the Property
RE/MAX Connection Brokerage Phone: 812-824-2070 Listed on: 02/23/2025

Last Buyer's Agent
RE/MAX Connection Brokerage Phone: 812-824-2070 Listed on: 02/23/2025

Property Details
Home Type
- Condominium
Est. Annual Taxes
- $1,960
Year Built
- Built in 1978
HOA Fees
- $348 Monthly HOA Fees
Parking
- 1 Car Attached Garage
Home Design
- Ranch Style House
- Slab Foundation
- Cedar
Interior Spaces
- 1,500 Sq Ft Home
- Vaulted Ceiling
- Gas Log Fireplace
- Living Room with Fireplace
- Golf Course Views
- Disposal
Bedrooms and Bathrooms
- 2 Bedrooms
- 2 Full Bathrooms
Attic
- Storage In Attic
- Pull Down Stairs to Attic
Outdoor Features
- Waterski or Wakeboard
- Lake, Pond or Stream
Schools
- Lakeview Elementary School
- Jackson Creek Middle School
- Bloomington South High School
Utilities
- Central Air
- Heat Pump System
Community Details
- Pointe Green Ridge Subdivision
Listing and Financial Details
- Assessor Parcel Number 53-00-40-279-000.000-006
Ownership History
Purchase Details
Purchase Details
Home Financials for this Owner
Home Financials are based on the most recent Mortgage that was taken out on this home.Purchase Details
Home Financials for this Owner
Home Financials are based on the most recent Mortgage that was taken out on this home.Purchase Details
Similar Homes in Bloomington, IN
Home Values in the Area
Average Home Value in this Area
Purchase History
| Date | Type | Sale Price | Title Company |
|---|---|---|---|
| Deed | $238,900 | John Bethel Title Company | |
| Warranty Deed | -- | None Available | |
| Warranty Deed | $173,900 | John | |
| Warranty Deed | -- | None Available |
Mortgage History
| Date | Status | Loan Amount | Loan Type |
|---|---|---|---|
| Previous Owner | $188,000 | New Conventional | |
| Previous Owner | $121,730 | New Conventional |
Property History
| Date | Event | Price | Change | Sq Ft Price |
|---|---|---|---|---|
| 05/06/2025 05/06/25 | Sold | $295,000 | -3.6% | $197 / Sq Ft |
| 04/27/2025 04/27/25 | Pending | -- | -- | -- |
| 02/23/2025 02/23/25 | For Sale | $305,900 | +75.9% | $204 / Sq Ft |
| 08/30/2019 08/30/19 | Sold | $173,900 | -0.6% | $124 / Sq Ft |
| 07/29/2019 07/29/19 | For Sale | $174,900 | -- | $125 / Sq Ft |
Tax History Compared to Growth
Tax History
| Year | Tax Paid | Tax Assessment Tax Assessment Total Assessment is a certain percentage of the fair market value that is determined by local assessors to be the total taxable value of land and additions on the property. | Land | Improvement |
|---|---|---|---|---|
| 2024 | $1,864 | $248,400 | $57,500 | $190,900 |
| 2023 | $1,884 | $258,700 | $57,500 | $201,200 |
| 2022 | $1,552 | $215,700 | $50,000 | $165,700 |
| 2021 | $1,105 | $158,300 | $40,000 | $118,300 |
| 2020 | $1,099 | $148,200 | $35,000 | $113,200 |
| 2019 | $684 | $120,000 | $25,000 | $95,000 |
| 2018 | $626 | $112,600 | $25,000 | $87,600 |
| 2017 | $658 | $116,200 | $25,000 | $91,200 |
| 2016 | $635 | $114,800 | $25,000 | $89,800 |
| 2014 | $606 | $115,600 | $25,000 | $90,600 |
Agents Affiliated with this Home
-
Todd Loucks

Seller's Agent in 2025
Todd Loucks
RE/MAX
(812) 322-7304
76 in this area
101 Total Sales
-
Kate Miller

Buyer's Agent in 2019
Kate Miller
Century 21 Scheetz - Bloomington
(812) 606-2006
2 in this area
103 Total Sales
Map
Source: Indiana Regional MLS
MLS Number: 202505620
APN: 53-00-40-279-000.000-006
- 9982 S Saint Andrews Ln
- 1550 E Pointe Club Dr
- 9109 S Front Nine Dr
- 1285 E Zinnia Dr
- 1256 E Zinnia Dr
- 9225 S Foggy Ridge Ln
- 9233 Foggy Ridge Ln
- 1195 E Zinnia Dr
- 9473 S Pointe Retreat Dr
- 1177 E Marigold Dr
- 8800 S Strain Ridge Rd
- 9841 S Harbour Pointe Dr
- 9012 S Pointe Ridge Ln
- 9011 S Pointe Ridge Ln
- 9011 S Pointe Ridge Ln Unit 6
- 9126 S Pointe Ridge Ln Unit 47
- 9384 S Lake Ridge Dr Unit 90
- 9404 S Lake Ridge Dr
- 9340 S Lake Ridge Dr Unit 68
- 9115 S Pointe Ridge Ln
