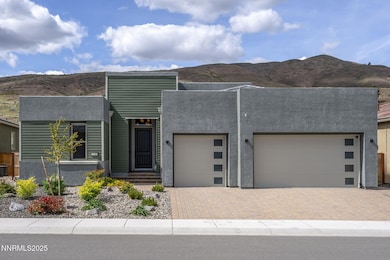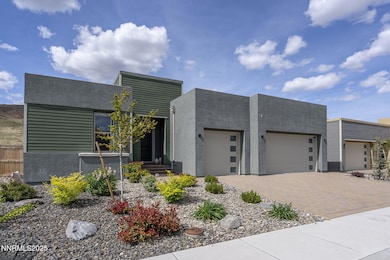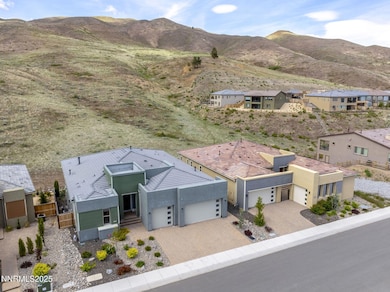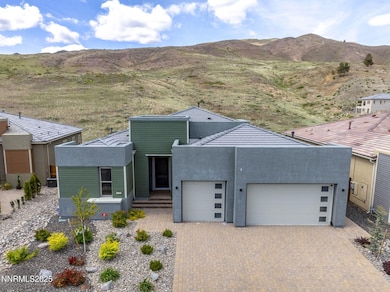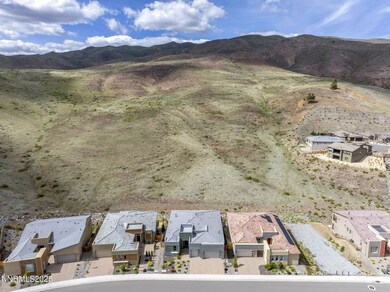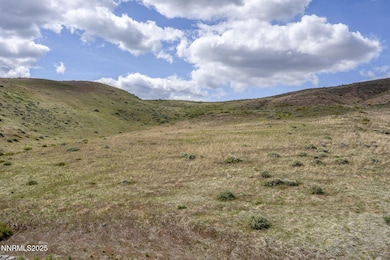
9129 Wild Skies Way Reno, NV 89523
Somersett NeighborhoodEstimated payment $10,460/month
Highlights
- Golf Course Community
- Spa
- Mountain View
- Fitness Center
- Gated Community
- Clubhouse
About This Home
This stunning modern home is sure to please the pickiest of home buyers with all its intricate upgrades.
Located in a serene gated community, the minute you walk through the door you're greeted by breathtaking views of the Vistas. The open floor plan sets the stage for hosting family, friends and making memorable gatherings.
The beautiful kitchen has stainless steel appliances, lots of counter and cupboard space plus a view that makes cooking a relaxing task. The expansive daylight basement offers multiple ways of uses from guest housing to independent living with a sizable bedroom and full bathroom that brings everyone together.
Step out onto your large covered Paver patio, and enjoy the picturesque views framed by the zero-scape landscaping and your very own outdoor gas fireplace perfect for entertaining on those beautiful our door evenings. You're perfectly located in Somersett where you're close to just about anything, this home is just a short drive to the airport, shopping, restaurants, golf and a plethora of conveniences. Don't forget about all the amenities that Somersett has to offer such as the gorgeous clubhouse pool, spa, workout room and a separate golf club membership available to the lucky buyer! The pictures don't do this gem justice, call for a viewing today.
Home Details
Home Type
- Single Family
Est. Annual Taxes
- $11,733
Year Built
- Built in 2021
Lot Details
- 7,841 Sq Ft Lot
- Property fronts a private road
- Back Yard Fenced
- Landscaped
- Lot Has A Rolling Slope
- Front and Back Yard Sprinklers
- Property is zoned PD
HOA Fees
- $265 Monthly HOA Fees
Parking
- 3 Car Attached Garage
- Insulated Garage
- Parking Available
- Common or Shared Parking
- Garage Door Opener
Property Views
- Mountain
- Meadow
- Park or Greenbelt
Home Design
- Flat Roof Shape
- Pillar, Post or Pier Foundation
- Slab Foundation
- Insulated Concrete Forms
- Blown-In Insulation
- Batts Insulation
- Pitched Roof
- Tile Roof
- Concrete Perimeter Foundation
- Stick Built Home
- Masonry
- Stucco
Interior Spaces
- 4,329 Sq Ft Home
- 1-Story Property
- High Ceiling
- Gas Fireplace
- Double Pane Windows
- Blinds
- Mud Room
- Entrance Foyer
- Smart Doorbell
- Great Room
- Living Room with Fireplace
- Family or Dining Combination
- Bonus Room
- Game Room
- Walk-Out Basement
Kitchen
- Breakfast Area or Nook
- Breakfast Bar
- Built-In Self-Cleaning Oven
- Gas Cooktop
- Microwave
- Dishwasher
- Smart Appliances
- ENERGY STAR Qualified Appliances
- Kitchen Island
- Disposal
Flooring
- Carpet
- Ceramic Tile
Bedrooms and Bathrooms
- 4 Bedrooms
- Walk-In Closet
- In-Law or Guest Suite
- Primary Bathroom includes a Walk-In Shower
Laundry
- Laundry Room
- Laundry Cabinets
- Shelves in Laundry Area
- Gas Dryer Hookup
Home Security
- Security System Owned
- Security Gate
- Smart Thermostat
- Carbon Monoxide Detectors
- Fire and Smoke Detector
Accessible Home Design
- Halls are 32 inches wide or more
Outdoor Features
- Spa
- Courtyard
- Covered Patio or Porch
- Barbecue Stubbed In
Schools
- Westergard Elementary School
- Billinghurst Middle School
- Mcqueen High School
Utilities
- Forced Air Heating and Cooling System
- Underground Utilities
- ENERGY STAR Qualified Water Heater
- Gas Water Heater
- Internet Available
- Phone Connected
- Cable TV Available
Listing and Financial Details
- Assessor Parcel Number 23475206
Community Details
Overview
- Association fees include ground maintenance
- $1,000 Other Monthly Fees
- Somersette Management Association
- Reno Community
- Somersett Village 6C Subdivision
- On-Site Maintenance
- Maintained Community
- The community has rules related to covenants, conditions, and restrictions
Amenities
- Common Area
- Sauna
- Clubhouse
- Recreation Room
Recreation
- Golf Course Community
- Tennis Courts
- Fitness Center
- Community Pool
- Community Spa
- Life Guard
Security
- Resident Manager or Management On Site
- Fenced around community
- Gated Community
Map
Home Values in the Area
Average Home Value in this Area
Tax History
| Year | Tax Paid | Tax Assessment Tax Assessment Total Assessment is a certain percentage of the fair market value that is determined by local assessors to be the total taxable value of land and additions on the property. | Land | Improvement |
|---|---|---|---|---|
| 2025 | $11,738 | $395,166 | $73,150 | $322,016 |
| 2024 | $11,397 | $383,391 | $61,390 | $322,001 |
| 2023 | $11,397 | $371,393 | $65,800 | $305,593 |
| 2022 | $10,691 | $309,715 | $59,010 | $250,705 |
| 2021 | $3,901 | $106,513 | $33,565 | $72,948 |
| 2020 | $1,421 | $38,826 | $37,975 | $851 |
| 2019 | $0 | $48,825 | $48,825 | $0 |
Property History
| Date | Event | Price | Change | Sq Ft Price |
|---|---|---|---|---|
| 08/29/2025 08/29/25 | Price Changed | $1,695,000 | -5.6% | $392 / Sq Ft |
| 05/22/2025 05/22/25 | For Sale | $1,795,000 | 0.0% | $415 / Sq Ft |
| 05/20/2025 05/20/25 | Off Market | $1,795,000 | -- | -- |
Purchase History
| Date | Type | Sale Price | Title Company |
|---|---|---|---|
| Quit Claim Deed | -- | -- | |
| Bargain Sale Deed | $1,328,500 | New Title Company Name |
Mortgage History
| Date | Status | Loan Amount | Loan Type |
|---|---|---|---|
| Previous Owner | $896,000 | New Conventional |
Similar Homes in the area
Source: Northern Nevada Regional MLS
MLS Number: 250050104
APN: 234-752-06
- 9028 Iron Sky Ct
- 9192 Graycliff Ln
- 8956 Suncreek Trail
- 2223 Hillsborough St
- 2241 Cold Creek Trail
- 2165 Tara Ridge Trail
- 2125 Heavenly View Trail
- 8673 Eagle Chase Trail
- 8925 Chipshot Trail
- 8674 Eagle Chase Trail
- 2020 Heavenly View Trail
- 1835 Trail Creek Way
- 1825 Star Bright Way
- 9195 Summertree Ct
- 9365 Hidden Park Dr
- 1925 Bechtol Ridge Cir
- 1670 Heavenly View Trail
- 2360 Hickory Hill Way
- 2370 Hickory Hill Way
- 2390 Maple Leaf Trail
- 2145 Tara Ridge Trail
- 1551 Elk Run Trail
- 7735 Peavine Shadow Ct
- 350 Boomtown Garson Rd
- 8370 Simsbury Dr
- 8402 Simsbury Dr
- 1636 Springhill Dr
- 7021 Heatherwood Dr
- 1872 Cambridge Hills Ct
- 2475 Robb Dr
- 6900 Sharlands Ave
- 6591 Enchanted Valley Dr Unit ID1228274P
- 6509 Enlightenment Dr
- 6511 Enchanted Valley Dr Unit ID1250761P
- 6850 Sharlands Ave Unit Y2152
- 6850 Sharlands Ave Unit X2142
- 6402 Mae Anne Ave
- 6541 Enlightenment Dr
- 6517 Enlightenment Dr
- 1908 E Minaret Cir Unit 1

