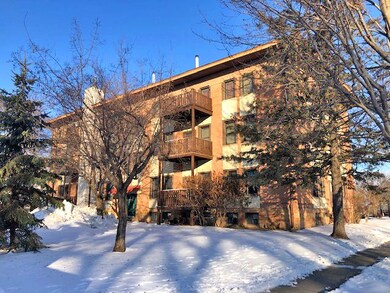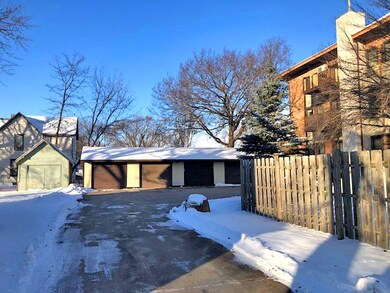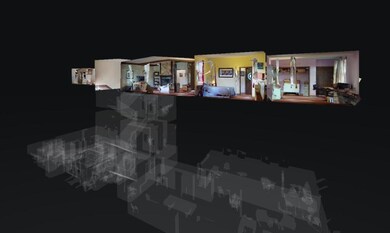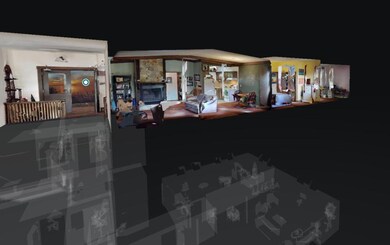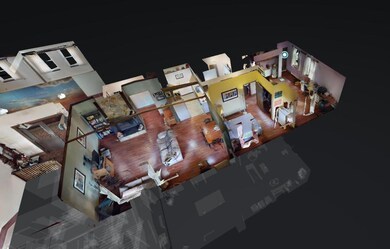913 Abbott St Unit 304 Albert Lea, MN 56007
2
Beds
1
Bath
1,000
Sq Ft
$215/mo
HOA Fee
About This Home
As of August 2020This home is located on the third floor of the "Abbott". The Abbott has multiple common elements: security entrance,
patio, two party rooms, plus a work out room with sauna and two half baths and a shower. the home also includes
extra storage. The only utility paid separately by owner is electric. The home features vaulted ceiling and a wood
burning fireplace. The deck is off of the dining/living room and has a great view looking south and south east. From
the main bedroom there is a view of Fountain Lake.
Property Details
Home Type
- Condominium
Est. Annual Taxes
- $746
Year Built
- Built in 1908
HOA Fees
- $215 per month
Parking
- 1
Home Design
- Metal Roof
Interior Spaces
- 1-Story Property
Kitchen
- Range
- Dishwasher
Utilities
- Vented Exhaust Fan
- Baseboard Heating
- Hot Water Heating System
Community Details
- Association fees include heating, sanitation, snow removal, lawn care, outside maintenance, hazard insurance, building exterior, water/sewer, internet, cable TV, shared amenities
Map
Create a Home Valuation Report for This Property
The Home Valuation Report is an in-depth analysis detailing your home's value as well as a comparison with similar homes in the area
Home Values in the Area
Average Home Value in this Area
Property History
| Date | Event | Price | Change | Sq Ft Price |
|---|---|---|---|---|
| 04/25/2025 04/25/25 | Price Changed | $112,000 | +1.9% | $119 / Sq Ft |
| 04/25/2025 04/25/25 | For Sale | $109,900 | +37.4% | $117 / Sq Ft |
| 08/21/2020 08/21/20 | Sold | $80,000 | 0.0% | $80 / Sq Ft |
| 07/11/2020 07/11/20 | Pending | -- | -- | -- |
| 06/10/2020 06/10/20 | Price Changed | $80,000 | -3.6% | $80 / Sq Ft |
| 11/20/2019 11/20/19 | Price Changed | $83,000 | -2.4% | $83 / Sq Ft |
| 09/17/2019 09/17/19 | For Sale | $85,000 | -- | $85 / Sq Ft |
Source: NorthstarMLS
Tax History
| Year | Tax Paid | Tax Assessment Tax Assessment Total Assessment is a certain percentage of the fair market value that is determined by local assessors to be the total taxable value of land and additions on the property. | Land | Improvement |
|---|---|---|---|---|
| 2024 | $888 | $90,300 | $10,900 | $79,400 |
| 2023 | $1,258 | $81,400 | $10,900 | $70,500 |
| 2022 | $914 | $105,100 | $10,900 | $94,200 |
| 2021 | $922 | $76,200 | $10,900 | $65,300 |
| 2020 | $924 | $76,400 | $10,900 | $65,500 |
| 2019 | $746 | $62,300 | $10,900 | $51,400 |
| 2018 | $752 | $0 | $0 | $0 |
| 2016 | $630 | $0 | $0 | $0 |
| 2015 | $612 | $0 | $0 | $0 |
| 2014 | $594 | $0 | $0 | $0 |
| 2012 | $796 | $0 | $0 | $0 |
Source: Public Records
Mortgage History
| Date | Status | Loan Amount | Loan Type |
|---|---|---|---|
| Open | $72,000 | New Conventional | |
| Previous Owner | $43,750 | No Value Available |
Source: Public Records
Deed History
| Date | Type | Sale Price | Title Company |
|---|---|---|---|
| Warranty Deed | $80,000 | Gilbraltar Title |
Source: Public Records
Source: NorthstarMLS
MLS Number: NST5294861
APN: 34.286.0102
Nearby Homes
- 913 Abbott St Unit 203
- 808 John Farry Place
- 318 Winter Ave
- 402 Vine Ave
- 425 Lakeview Blvd
- 1018 W Fountain St
- 515 Pleasant Ave
- 111 N 3rd Ave
- 118 N 5th Ave
- 637 W Park Ave
- 1411 Sunset St
- 607 W Clark St
- 203 S Ermina Ave
- 201 South Ln
- 636 E Park Ave
- 212 N Broadway Ave Unit C4
- 212 N Broadway Ave Unit B-4
- 309 Willamor Rd
- 514 Triangle Dr
- 1428 Edgewater Dr

