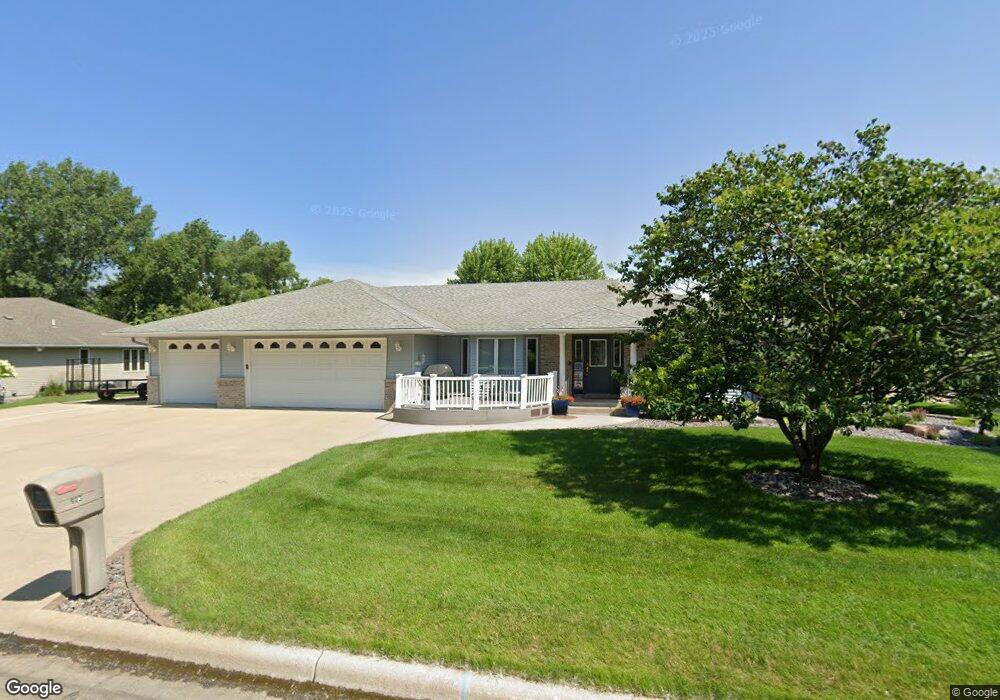913 Allan Dr Albert Lea, MN 56007
Estimated Value: $346,000 - $501,000
4
Beds
2.5
Baths
4,036
Sq Ft
$108/Sq Ft
Est. Value
Highlights
- RV Access or Parking
- Wood Flooring
- Corner Lot
- Deck
- Whirlpool Bathtub
- 4-minute walk to Eastgate Park
About This Home
As of February 2013Very spacious home with all the extras! Beautiful neighborhood, well landscaped yard and spacious home thoughout. Oak woodwork, some hardwood floors, loads of storage. A third separate stall as part of the garage for the lawn tractor, tools, or workshop.
Home Details
Home Type
- Single Family
Year Built
- 1997
Lot Details
- 0.33 Acre Lot
- Lot Dimensions are 106x110x129x132
- Landscaped
- Corner Lot
- Irregular Lot
- Few Trees
Home Design
- Brick Exterior Construction
- Poured Concrete
- Frame Construction
- Steel Siding
Interior Spaces
- 1-Story Property
- Central Vacuum
- Woodwork
- Skylights
- Wood Burning Fireplace
- Formal Dining Room
- Wood Flooring
Kitchen
- Eat-In Kitchen
- Range
- Microwave
- Dishwasher
- Disposal
Bedrooms and Bathrooms
- 4 Bedrooms
- Walk-In Closet
- Bathroom on Main Level
- Whirlpool Bathtub
Laundry
- Dryer
- Washer
Finished Basement
- Walk-Out Basement
- Basement Fills Entire Space Under The House
- Natural lighting in basement
Parking
- 2 Car Attached Garage
- Driveway
- RV Access or Parking
Outdoor Features
- Deck
- Patio
- Storage Shed
Utilities
- Forced Air Heating and Cooling System
- Gas Water Heater
Additional Features
- Grab Bar In Bathroom
- Air Exchanger
Community Details
- Property is near a preserve or public land
Listing and Financial Details
- Assessor Parcel Number 343450230
Ownership History
Date
Name
Owned For
Owner Type
Purchase Details
Listed on
Aug 3, 2012
Closed on
Feb 1, 2013
Sold by
Cemey Carol G
Bought by
Fink Daniel W and Fink Tamara A
List Price
$295,500
Sold Price
$282,500
Premium/Discount to List
-$13,000
-4.4%
Current Estimated Value
Home Financials for this Owner
Home Financials are based on the most recent Mortgage that was taken out on this home.
Estimated Appreciation
$175,881
Avg. Annual Appreciation
3.39%
Original Mortgage
$150,000
Outstanding Balance
$104,518
Interest Rate
3.34%
Estimated Equity
$330,248
Create a Home Valuation Report for This Property
The Home Valuation Report is an in-depth analysis detailing your home's value as well as a comparison with similar homes in the area
Home Values in the Area
Average Home Value in this Area
Purchase History
| Date | Buyer | Sale Price | Title Company |
|---|---|---|---|
| Fink Daniel W | -- | -- |
Source: Public Records
Mortgage History
| Date | Status | Borrower | Loan Amount |
|---|---|---|---|
| Open | Fink Daniel W | $150,000 |
Source: Public Records
Property History
| Date | Event | Price | List to Sale | Price per Sq Ft |
|---|---|---|---|---|
| 02/15/2013 02/15/13 | Sold | $282,500 | -4.4% | $70 / Sq Ft |
| 01/08/2013 01/08/13 | Pending | -- | -- | -- |
| 08/03/2012 08/03/12 | For Sale | $295,500 | -- | $73 / Sq Ft |
Source: REALTOR® Association of Southern Minnesota
Tax History
| Year | Tax Paid | Tax Assessment Tax Assessment Total Assessment is a certain percentage of the fair market value that is determined by local assessors to be the total taxable value of land and additions on the property. | Land | Improvement |
|---|---|---|---|---|
| 2025 | $6,938 | $464,000 | $30,100 | $433,900 |
| 2024 | $6,570 | $437,200 | $30,100 | $407,100 |
| 2023 | $5,766 | $418,800 | $30,100 | $388,700 |
| 2022 | $5,902 | $367,700 | $30,100 | $337,600 |
| 2021 | $6,038 | $324,300 | $30,100 | $294,200 |
| 2020 | $5,686 | $310,100 | $24,500 | $285,600 |
| 2019 | $5,160 | $284,200 | $24,500 | $259,700 |
| 2018 | $4,758 | $0 | $0 | $0 |
| 2016 | $4,220 | $0 | $0 | $0 |
| 2015 | $4,128 | $0 | $0 | $0 |
| 2014 | $4,256 | $0 | $0 | $0 |
| 2012 | $4,486 | $0 | $0 | $0 |
Source: Public Records
Map
Source: REALTOR® Association of Southern Minnesota
MLS Number: 4384307
APN: 34.345.0230
Nearby Homes
- 1105 Crestview Rd
- 705 Glenview Dr
- 1626 Keystone Dr
- 307 E Richway Dr
- 824 Minnie Maddern St
- 319 Glenn Rd
- 1020 Saint Jacob Ave
- 313 Glenn Rd
- 1200 Crestview Rd
- 1805 Lakewood Ave
- TBD 2709 - 2715 Bridge Ave
- 808 Freeborn Ave
- 613 & 615 Giles Place
- 618 & 620 Giles Place
- 717 Minnesota Ave
- 1116 Lakewood Ave
- 902 Clausen Ave
- 1405 Johnson St
- 614 Garfield Ave
- xxx Hi Tec Ave
- 907 Allan Dr
- 1003 Allan Dr
- 914 Allan Dr
- 901 Allan Dr
- 908 Allan Dr
- 1002 Allan Dr
- 1002 Wood Park Ln
- 1009 Allan Dr
- 1008 Allan Dr
- 902 Allan Dr
- 1005 Wood Park Ln
- 1003 Wood Park Ln
- 1008 Wood Park Ln
- 1001 Wood Park Ln
- 1001 Eastgate Rd
- 905 Eastgate Rd
- 1007 Wood Park Ln
- 1010 Wood Park Ln
- 1005 Eastgate Rd
- 1014 Allan Dr
