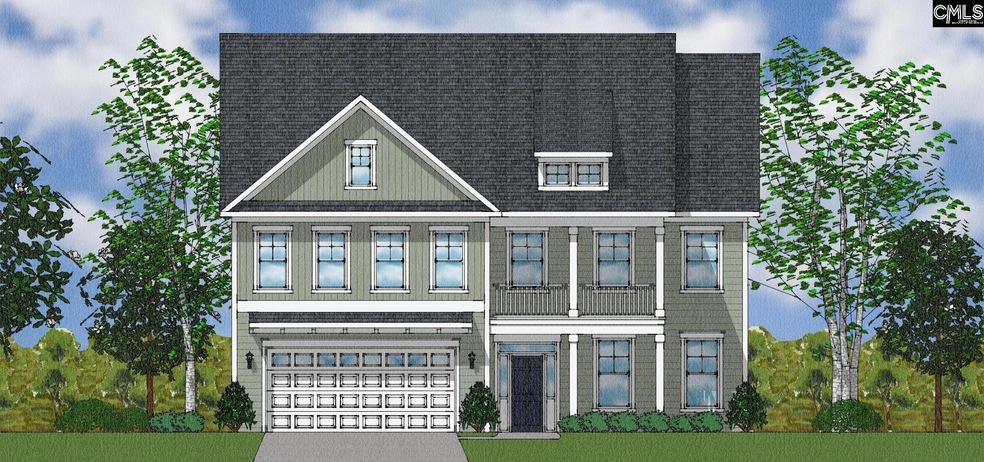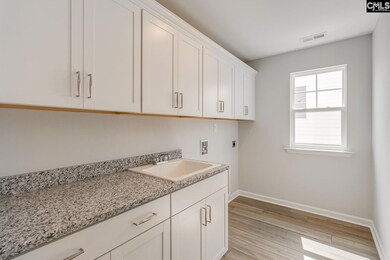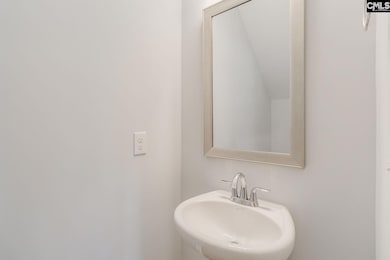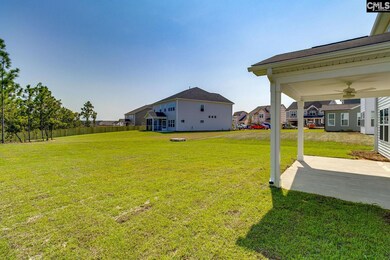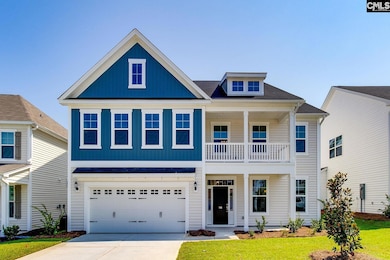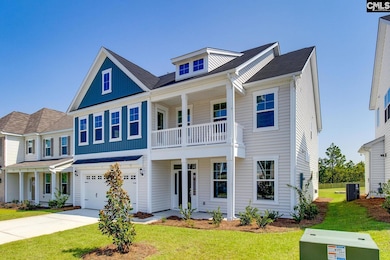
913 Appian Way Columbia, SC 29229
Pontiac-Elgin NeighborhoodEstimated payment $3,176/month
Highlights
- Home Theater
- Charleston Architecture
- Sun or Florida Room
- Spring Valley High School Rated A-
- Main Floor Bedroom
- Quartz Countertops
About This Home
Welcome to Ashcroft! This two-story Webster floorplan, which is the same floorplan as the neighborhood's model home, sits on a great homesite and welcomes you in with its double front porch. This six-bedroom, four-and-one-half-bath layout provides plenty of room. Upon entry, you are greeted by an office space with classic French doors. The gourmet kitchen with a gas cooktop and built-in microwave/oven combo is perfect for cooking and entertaining. The stainless hood adds a modern touch, while coffered ceilings in the living area add elegance and character. The fireplace is always a cozy addition, especially in colder months, and the sunroom can be a lovely space to relax and enjoy natural light. The spacious primary bedroom with a luxury ensuite is a wonderful retreat within the home, and having an upstairs loft adds versatility for use as a recreation area or home office. Don't miss the opportunity to call this beautifully appointed, comfortable home yours! Disclaimer: CMLS has not reviewed and, therefore, does not endorse vendors who may appear in listings.
Listing Agent
Annette Lambert
Mungo Homes Properties LLC License #63718
Home Details
Home Type
- Single Family
Year Built
- Built in 2024
Lot Details
- 9,148 Sq Ft Lot
- East Facing Home
- Sprinkler System
HOA Fees
- $52 Monthly HOA Fees
Parking
- 2 Car Garage
Home Design
- Charleston Architecture
- Slab Foundation
- Vinyl Construction Material
Interior Spaces
- 3,718 Sq Ft Home
- 2-Story Property
- Coffered Ceiling
- Ceiling Fan
- Free Standing Fireplace
- Gas Log Fireplace
- Living Room with Fireplace
- Sitting Room
- Home Theater
- Sun or Florida Room
- Luxury Vinyl Plank Tile Flooring
Kitchen
- Eat-In Kitchen
- Gas Cooktop
- Built-In Microwave
- Dishwasher
- Kitchen Island
- Quartz Countertops
- Tiled Backsplash
Bedrooms and Bathrooms
- 5 Bedrooms
- Main Floor Bedroom
- Walk-In Closet
- Jack-and-Jill Bathroom
- In-Law or Guest Suite
- Dual Vanity Sinks in Primary Bathroom
Outdoor Features
- Covered patio or porch
Schools
- Pontiac Elementary School
- Summit Middle School
- Spring Valley High School
Utilities
- Central Air
- Heat Pump System
- Heating System Uses Gas
- Tankless Water Heater
Community Details
- Association fees include clubhouse, common area maintenance, playground, pool
- Mjs Management HOA
- Ashcroft Subdivision
Listing and Financial Details
- Assessor Parcel Number 584
Map
Home Values in the Area
Average Home Value in this Area
Property History
| Date | Event | Price | Change | Sq Ft Price |
|---|---|---|---|---|
| 12/18/2024 12/18/24 | Pending | -- | -- | -- |
| 12/07/2024 12/07/24 | For Sale | $477,376 | -- | $128 / Sq Ft |
Similar Homes in Columbia, SC
Source: Consolidated MLS (Columbia MLS)
MLS Number: 598237
