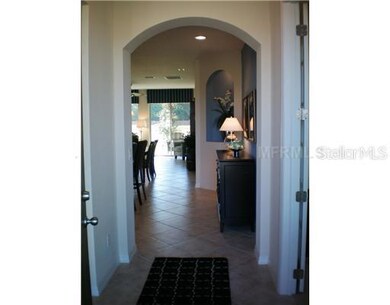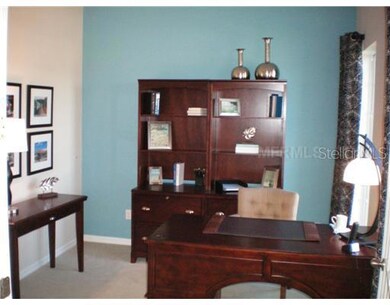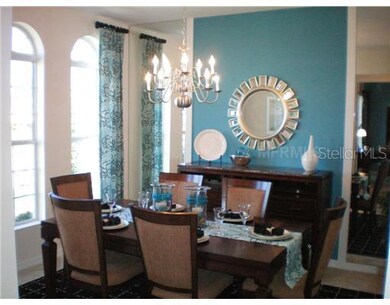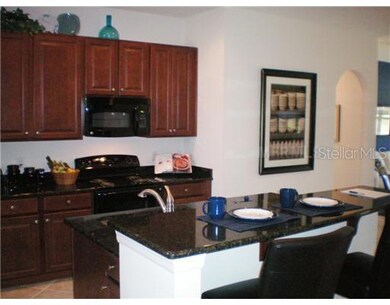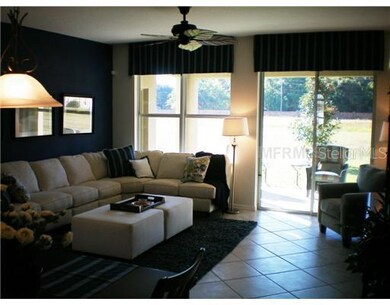
913 Bainbridge Loop Winter Garden, FL 34787
Highlights
- Under Construction
- Property is near public transit
- High Ceiling
- Open Floorplan
- Separate Formal Living Room
- Stone Countertops
About This Home
As of November 2018New Home estimated to be completed in July. The Bonita Spring is a large 2,200 sqft 3 bedrooms, 2 baths and 3 car garage. This home has a large kitchen perfect for entertaining island, granite counter tops and 42" upper cabinets. Enjoy your huge 14x26 owner's bedroom with a sitting room for that perfect get away. The owner suite also offers a large owner's bath with large oversized shower and huge walk-in closet. Other included features are tile in all wet areas, GE stainless steel appliance package; cover lanai, Energy Star Home with R-30 insulation and Low-E double panel insulated windows. Disclaimer: All uploaded photos are stock photos of this floor plan. Home will look similar to photos. Builder will contribute $$$ towards closing cost!!!
Last Agent to Sell the Property
ACCUMARK PROPERTIES License #685893 Listed on: 06/19/2012
Home Details
Home Type
- Single Family
Est. Annual Taxes
- $443
Year Built
- Built in 2012 | Under Construction
Lot Details
- 0.28 Acre Lot
- Lot Dimensions are 85x146
- South Facing Home
- Oversized Lot
- Property is zoned PUD
HOA Fees
- $52 Monthly HOA Fees
Parking
- 3 Car Attached Garage
Home Design
- Slab Foundation
- Shingle Roof
- Block Exterior
- Stucco
Interior Spaces
- 2,200 Sq Ft Home
- Open Floorplan
- High Ceiling
- Thermal Windows
- Separate Formal Living Room
- Breakfast Room
- Formal Dining Room
- Fire and Smoke Detector
- Laundry in unit
Kitchen
- Range with Range Hood
- Dishwasher
- Stone Countertops
- Disposal
Flooring
- Carpet
- Ceramic Tile
Bedrooms and Bathrooms
- 3 Bedrooms
- Split Bedroom Floorplan
- Walk-In Closet
- 2 Full Bathrooms
Schools
- Dillard Street Elementary School
- Ocoee Middle School
- Ocoee High School
Utilities
- Central Heating and Cooling System
- Underground Utilities
- Electric Water Heater
- High Speed Internet
- Cable TV Available
Additional Features
- Property is near public transit
- Mobile Home Model is Bonita Springs
Listing and Financial Details
- Legal Lot and Block 470 / 01
- Assessor Parcel Number 13-22-27-1793-01-470
Community Details
Overview
- Association fees include pool, escrow reserves fund
- Covington Park Subdivision
- The community has rules related to deed restrictions
Recreation
- Community Pool
Ownership History
Purchase Details
Home Financials for this Owner
Home Financials are based on the most recent Mortgage that was taken out on this home.Purchase Details
Home Financials for this Owner
Home Financials are based on the most recent Mortgage that was taken out on this home.Purchase Details
Purchase Details
Similar Homes in Winter Garden, FL
Home Values in the Area
Average Home Value in this Area
Purchase History
| Date | Type | Sale Price | Title Company |
|---|---|---|---|
| Warranty Deed | $325,500 | Skipper Of Provincial Title | |
| Special Warranty Deed | $229,800 | None Available | |
| Special Warranty Deed | $154,000 | Attorney | |
| Special Warranty Deed | $3,832,000 | Attorney |
Mortgage History
| Date | Status | Loan Amount | Loan Type |
|---|---|---|---|
| Previous Owner | $237,342 | VA |
Property History
| Date | Event | Price | Change | Sq Ft Price |
|---|---|---|---|---|
| 11/02/2018 11/02/18 | Sold | $325,500 | -1.4% | $148 / Sq Ft |
| 09/24/2018 09/24/18 | Pending | -- | -- | -- |
| 09/22/2018 09/22/18 | Price Changed | $330,000 | -2.9% | $150 / Sq Ft |
| 08/12/2018 08/12/18 | For Sale | $340,000 | +48.0% | $155 / Sq Ft |
| 07/07/2014 07/07/14 | Off Market | $229,760 | -- | -- |
| 07/31/2012 07/31/12 | Sold | $229,760 | 0.0% | $104 / Sq Ft |
| 06/25/2012 06/25/12 | Pending | -- | -- | -- |
| 06/18/2012 06/18/12 | For Sale | $229,760 | -- | $104 / Sq Ft |
Tax History Compared to Growth
Tax History
| Year | Tax Paid | Tax Assessment Tax Assessment Total Assessment is a certain percentage of the fair market value that is determined by local assessors to be the total taxable value of land and additions on the property. | Land | Improvement |
|---|---|---|---|---|
| 2025 | $4,292 | $317,904 | -- | -- |
| 2024 | $4,137 | $317,904 | -- | -- |
| 2023 | $4,137 | $299,947 | $0 | $0 |
| 2022 | $4,013 | $291,211 | $0 | $0 |
| 2021 | $3,954 | $282,729 | $0 | $0 |
| 2020 | $3,766 | $278,825 | $0 | $0 |
| 2019 | $3,885 | $272,556 | $55,000 | $217,556 |
| 2018 | $2,796 | $204,952 | $0 | $0 |
| 2017 | $2,719 | $256,310 | $50,000 | $206,310 |
| 2016 | $2,627 | $227,118 | $32,000 | $195,118 |
| 2015 | $2,673 | $218,863 | $40,000 | $178,863 |
| 2014 | $2,691 | $196,775 | $19,000 | $177,775 |
Agents Affiliated with this Home
-
Christy Clark-Weber

Seller's Agent in 2018
Christy Clark-Weber
SOUTHERN HERITAGE REALTY, INC
(407) 925-4918
31 Total Sales
-
D
Seller Co-Listing Agent in 2018
Diana Gonzalez
-
Valerie Blocker
V
Buyer's Agent in 2018
Valerie Blocker
HOGAN REALTY GROUP INC
(321) 202-5235
6 Total Sales
-
Tiffany Lobo

Seller's Agent in 2012
Tiffany Lobo
ACCUMARK PROPERTIES
(407) 625-0216
2 Total Sales
-
Jennifer Van Loon

Buyer's Agent in 2012
Jennifer Van Loon
PREMIUM PROPERTIES R.E SERVICE
(407) 468-4658
34 Total Sales
Map
Source: Stellar MLS
MLS Number: O5106417
APN: 13-2227-1793-01-470
- 1013 Glensprings Ave
- 1022 Glenharbor Cir
- 1005 Chase Dr
- 459 Millwood Place
- 434 Millwood Place
- 5106 Railroad Vine Alley
- 5099 Railroad Vine Alley
- 5093 Railroad Vine Alley
- 384 Railroad Ave
- 563 Copperdale Ave
- 1460 Spring Ridge Cir Unit C
- 519 Hearthglen Blvd
- 1332 Hunterman Ln
- 500 Teacup Springs Ct
- 1669 Markel Dr
- 1827 Lindzlu St
- 1401 N Fullers Cross Rd
- 632 Monte Vista Way
- 1663 Markel Dr
- 921 Westcliffe Dr

