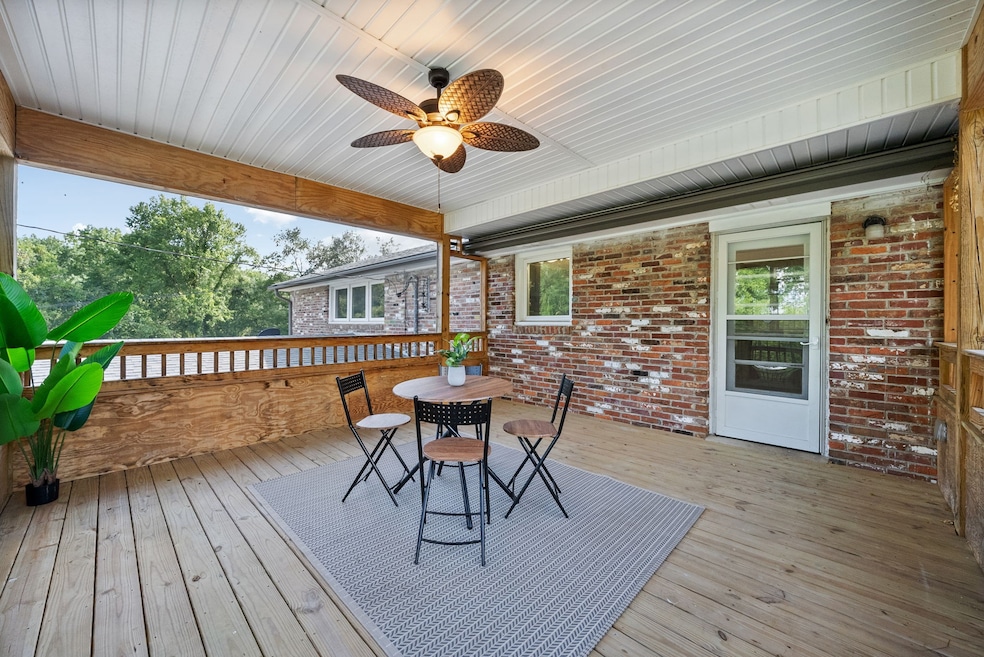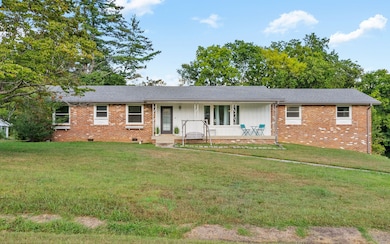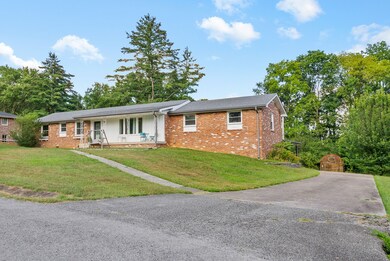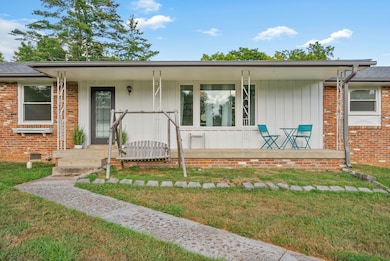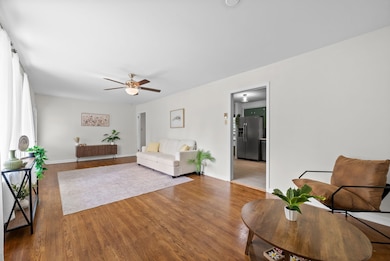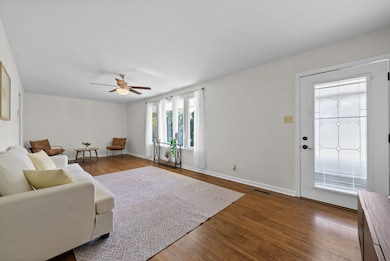913 Branch Rd Clarksville, TN 37043
Estimated payment $1,933/month
Highlights
- Deck
- Wood Flooring
- Screened Porch
- Barksdale Elementary School Rated A-
- No HOA
- Stainless Steel Appliances
About This Home
**$10,0000 in seller concessions with FPO** If you're in the market for a great deal, I have just the one for you! Let me explain, so there's no confusion. Imagine a 2,300 sqft ranch style home sitting on a half an acre with real hardwood floors, a pool, a huge screened in porch, two car garage, a double carport for additional parking, a storage shed, spacious kitchen, tons of natural light, walk in shower, walk in tub, stainless steel appliances, new gutters, an empty lot next door that you can use for overflow parking and birthday parties, and a covered front porch that's perfect for relaxing. This location is perfect for commuters and frequent flyers with all three options to Nashville at your finger tips: Highway 12, 41-A, and Interstate 24. You have to come see this place for yourself!
Listing Agent
Crye-Leike, Inc., REALTORS Brokerage Phone: 9319806045 License # 351667 Listed on: 08/25/2025

Home Details
Home Type
- Single Family
Est. Annual Taxes
- $1,719
Year Built
- Built in 1964
Parking
- 2 Car Attached Garage
- 2 Carport Spaces
- Rear-Facing Garage
- Driveway
Home Design
- Brick Exterior Construction
- Shingle Roof
Interior Spaces
- 2,316 Sq Ft Home
- Property has 1 Level
- Screened Porch
- Fire and Smoke Detector
- Washer and Electric Dryer Hookup
- Unfinished Basement
Kitchen
- Microwave
- Dishwasher
- Stainless Steel Appliances
- Disposal
Flooring
- Wood
- Laminate
- Tile
Bedrooms and Bathrooms
- 3 Main Level Bedrooms
- 2 Full Bathrooms
Schools
- Barksdale Elementary School
- Richview Middle School
- Clarksville High School
Utilities
- Cooling Available
- Central Heating
- Heating System Uses Natural Gas
Additional Features
- Deck
- 0.55 Acre Lot
Community Details
- No Home Owners Association
- Beacon Hills Subdivision
Listing and Financial Details
- Assessor Parcel Number 063080N C 01100 00011080N
Map
Home Values in the Area
Average Home Value in this Area
Tax History
| Year | Tax Paid | Tax Assessment Tax Assessment Total Assessment is a certain percentage of the fair market value that is determined by local assessors to be the total taxable value of land and additions on the property. | Land | Improvement |
|---|---|---|---|---|
| 2024 | $1,719 | $57,675 | $0 | $0 |
| 2023 | $1,719 | $46,200 | $0 | $0 |
| 2022 | $1,949 | $46,200 | $0 | $0 |
| 2021 | $1,949 | $46,200 | $0 | $0 |
| 2020 | $1,857 | $46,200 | $0 | $0 |
| 2019 | $1,857 | $46,200 | $0 | $0 |
| 2018 | $1,528 | $19,425 | $0 | $0 |
| 2017 | $440 | $35,450 | $0 | $0 |
| 2016 | $1,088 | $35,450 | $0 | $0 |
| 2015 | $1,088 | $35,450 | $0 | $0 |
| 2014 | $1,474 | $35,450 | $0 | $0 |
| 2013 | $1,336 | $30,500 | $0 | $0 |
Property History
| Date | Event | Price | List to Sale | Price per Sq Ft | Prior Sale |
|---|---|---|---|---|---|
| 08/25/2025 08/25/25 | For Sale | $340,000 | +94.8% | $147 / Sq Ft | |
| 03/30/2018 03/30/18 | Pending | -- | -- | -- | |
| 03/28/2018 03/28/18 | For Sale | $174,500 | +7.4% | $89 / Sq Ft | |
| 03/27/2018 03/27/18 | Off Market | $162,500 | -- | -- | |
| 03/26/2018 03/26/18 | For Sale | $174,500 | +7.4% | $89 / Sq Ft | |
| 11/30/2015 11/30/15 | Sold | $162,500 | -- | $83 / Sq Ft | View Prior Sale |
Purchase History
| Date | Type | Sale Price | Title Company |
|---|---|---|---|
| Warranty Deed | $162,500 | -- | |
| Warranty Deed | -- | -- | |
| Deed | $139,450 | -- |
Mortgage History
| Date | Status | Loan Amount | Loan Type |
|---|---|---|---|
| Previous Owner | $144,051 | No Value Available |
Source: Realtracs
MLS Number: 2980091
APN: 080N-C-011.00
- 1288 Racker Dr
- 289 Cardinal Creek
- 1223 Bluffton Cir
- 1239 Bluffton Cir
- 1125 Racker Dr
- 1247 Bluffton Cir
- 1136 Racker Dr
- 1255 Bluffton Cir
- 1219 Bluffton Cir
- 1215 Bluffton Cir
- 1234 Bluffton Cir
- 1230 Bluffton Cir
- 1211 Bluffton Cir
- 1207 Bluffton Cir
- 1203 Bluffton Cir
- 996 Gratton Rd
- 1190 Bluffton Cir
- 1311 Bluffton Cir
- 1195 Bluffton Cir
- 2108 Barkley Dr
- 1231 Bluffton Cir
- 118 Fernbank Ln
- 1291 Bluffton Cir
- 1263 Bluffton Cir
- 121 Fernbank Ln
- 1091/2 Watts Ct
- 455 Circle Dr Unit B
- 107 Watts Ct
- 315 Longshadow Trail Unit F
- 315 Longshadow Trail Unit A
- 315 Longshadow Trail Unit B
- 427 Circle Dr Unit B
- 432 Circle Dr Unit A
- 432 Circle Dr Unit B
- 413 Circle Dr
- 2314 Dogwood Ln
- 421 Alma Ln Unit G
- 421 Alma Ln Unit F
- 425 Alma Ln Unit D
