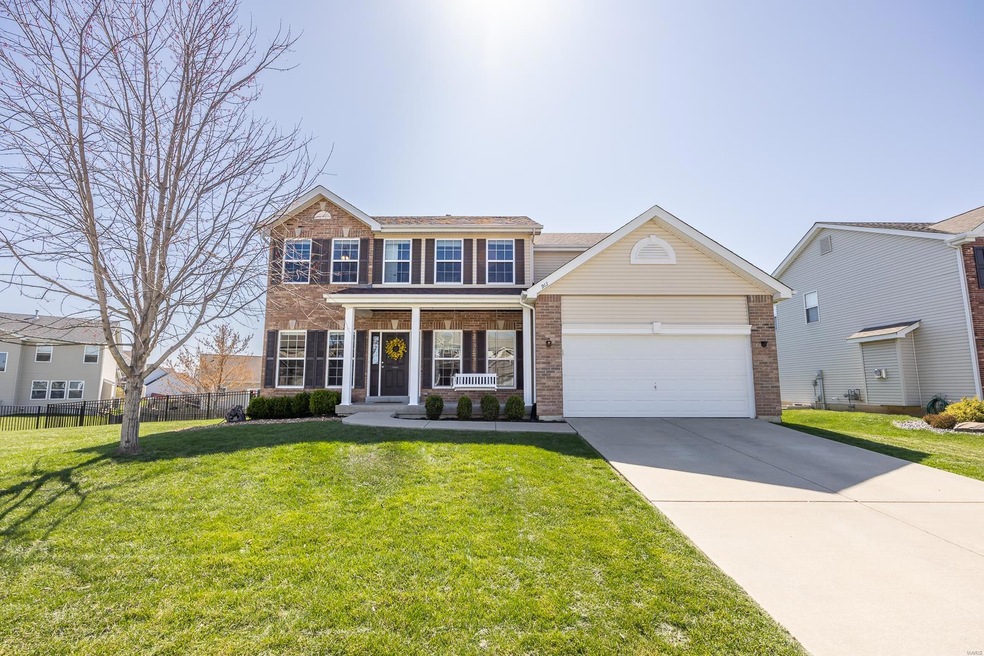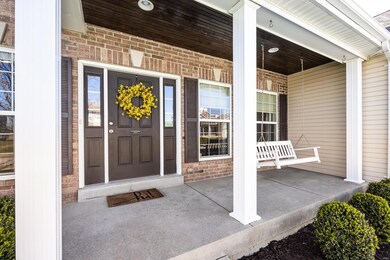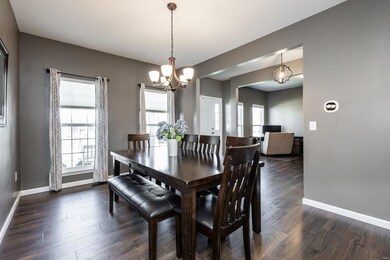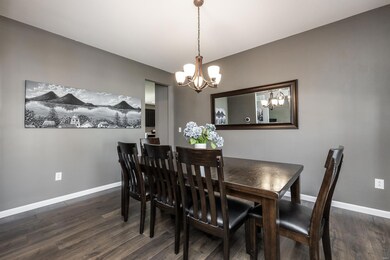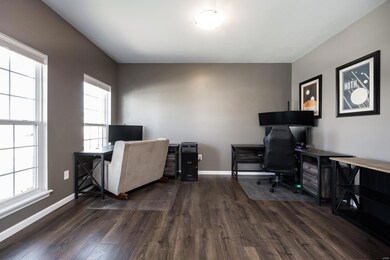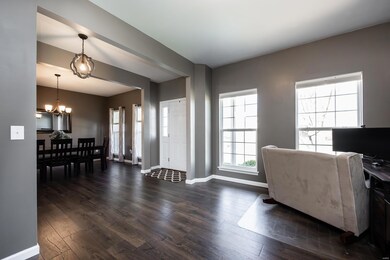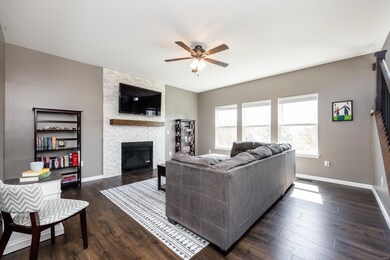
913 Briar Meadow Ct O Fallon, IL 62269
Estimated Value: $407,000 - $435,000
Highlights
- Traditional Architecture
- Wood Flooring
- Sliding Doors
- Schaefer Elementary School Rated A-
- 2 Car Attached Garage
- Forced Air Heating System
About This Home
As of May 2024THIS 2-STORY HOME LOCATED IN STONE BRIAR SUBDIVISION OFFERS SEVERAL RECENT UPDATES & A SPACIOUS FLOOR PLAN! You will love the NEW wood laminate flooring throughout the main level, NEW light fixtures & updated stone fireplace in the great room! Off the foyer entry is a Flex room that is currently being used as an office but would also work as a playroom or sitting area. The eat-in kitchen features a butterfly island w/ breakfast bar, corner sink w/ window, plenty of cabinet space & walk-in pantry. There is also a formal dining room perfect for entertaining! Upstairs you will find a huge primary suite & a deluxe bath that offers dual sinks, garden tub & separate shower! Down the hall are three other ample sized bedrooms & another full bath. The lower level is partially finished w/ a family room, rec space, 5th bedroom, another full bath & still room for storage. Round out this home w/ a fenced in backyard. Convenient location close to shopping, restaurants, interstate access & Scott AFB.
Last Agent to Sell the Property
Homes By Janell License #471.020450 Listed on: 03/21/2024
Home Details
Home Type
- Single Family
Est. Annual Taxes
- $7,187
Year Built
- Built in 2014
Lot Details
- 10,019 Sq Ft Lot
- Lot Dimensions are 102 x 120 x 35 x 85 x 65
- Fenced
Parking
- 2 Car Attached Garage
- Garage Door Opener
- Driveway
Home Design
- Traditional Architecture
- Vinyl Siding
Interior Spaces
- 2-Story Property
- Gas Fireplace
- Tilt-In Windows
- Sliding Doors
- Wood Flooring
Kitchen
- Microwave
- Disposal
Bedrooms and Bathrooms
- 5 Bedrooms
Partially Finished Basement
- Basement Fills Entire Space Under The House
- Bedroom in Basement
- Finished Basement Bathroom
Schools
- Ofallon Dist 90 Elementary And Middle School
- Ofallon High School
Utilities
- Forced Air Heating System
Listing and Financial Details
- Assessor Parcel Number 03-23.0-306-007
Ownership History
Purchase Details
Home Financials for this Owner
Home Financials are based on the most recent Mortgage that was taken out on this home.Purchase Details
Home Financials for this Owner
Home Financials are based on the most recent Mortgage that was taken out on this home.Purchase Details
Home Financials for this Owner
Home Financials are based on the most recent Mortgage that was taken out on this home.Purchase Details
Home Financials for this Owner
Home Financials are based on the most recent Mortgage that was taken out on this home.Purchase Details
Home Financials for this Owner
Home Financials are based on the most recent Mortgage that was taken out on this home.Purchase Details
Similar Homes in the area
Home Values in the Area
Average Home Value in this Area
Purchase History
| Date | Buyer | Sale Price | Title Company |
|---|---|---|---|
| Wuellner Mitchell | $417,500 | Community Title | |
| Acord Shawn | $285,000 | Town & Country Title Co | |
| Hartich Jason B | -- | Chesterfield Title Agcy Llc | |
| Hartrich Jason | $265,000 | Abstract & Titles Inc | |
| Lrya Victor B | $252,000 | Multiple | |
| Mcbride Stone Briar Llc | $198,000 | Title Partners Agency Llc |
Mortgage History
| Date | Status | Borrower | Loan Amount |
|---|---|---|---|
| Open | Wuellner Mitchell | $315,000 | |
| Closed | Wuellner Mitchell | $312,938 | |
| Previous Owner | Acord Shawn | $290,395 | |
| Previous Owner | Acord Shawn | $295,260 | |
| Previous Owner | Hartich Jason B | $256,690 | |
| Previous Owner | Hartrich Jason | $260,200 | |
| Previous Owner | Lrya Victor B | $201,351 | |
| Previous Owner | Stone Briar Llc | $200,000 | |
| Previous Owner | Royal Oaks Construction Llc | $267,000 |
Property History
| Date | Event | Price | Change | Sq Ft Price |
|---|---|---|---|---|
| 05/31/2024 05/31/24 | Sold | $417,250 | +7.0% | $138 / Sq Ft |
| 03/25/2024 03/25/24 | For Sale | $389,900 | +36.8% | $129 / Sq Ft |
| 07/15/2020 07/15/20 | Sold | $285,000 | +0.9% | $95 / Sq Ft |
| 07/09/2020 07/09/20 | Pending | -- | -- | -- |
| 05/12/2020 05/12/20 | For Sale | $282,500 | +6.6% | $95 / Sq Ft |
| 11/13/2017 11/13/17 | Sold | $265,000 | -1.9% | $89 / Sq Ft |
| 10/08/2017 10/08/17 | Pending | -- | -- | -- |
| 10/06/2017 10/06/17 | Price Changed | $270,000 | -3.6% | $90 / Sq Ft |
| 08/31/2017 08/31/17 | For Sale | $279,999 | +11.2% | $94 / Sq Ft |
| 01/05/2015 01/05/15 | Sold | $251,689 | -0.9% | $99 / Sq Ft |
| 12/06/2014 12/06/14 | Pending | -- | -- | -- |
| 09/09/2014 09/09/14 | For Sale | $253,970 | -- | $100 / Sq Ft |
Tax History Compared to Growth
Tax History
| Year | Tax Paid | Tax Assessment Tax Assessment Total Assessment is a certain percentage of the fair market value that is determined by local assessors to be the total taxable value of land and additions on the property. | Land | Improvement |
|---|---|---|---|---|
| 2023 | $7,746 | $102,833 | $14,455 | $88,378 |
| 2022 | $7,187 | $94,075 | $14,169 | $79,906 |
| 2021 | $6,955 | $89,289 | $13,448 | $75,841 |
| 2020 | $6,918 | $84,579 | $12,738 | $71,841 |
| 2019 | $6,765 | $84,579 | $12,738 | $71,841 |
| 2018 | $6,105 | $75,833 | $13,619 | $62,214 |
| 2017 | $6,065 | $72,756 | $13,066 | $59,690 |
| 2016 | $6,056 | $71,113 | $12,771 | $58,342 |
| 2014 | $32 | $394 | $394 | $0 |
| 2013 | $32 | $401 | $401 | $0 |
Agents Affiliated with this Home
-
Janell Schmittling

Seller's Agent in 2024
Janell Schmittling
Homes By Janell
(618) 444-6141
799 Total Sales
-
Jessica Michalke

Buyer's Agent in 2024
Jessica Michalke
Live Laugh Illinois Real Estate Group
(314) 221-1608
166 Total Sales
-
Kelly Young

Seller's Agent in 2020
Kelly Young
Hughes Group LLC
(618) 779-1382
56 Total Sales
-
Kate Pearce

Buyer's Agent in 2020
Kate Pearce
RE/MAX Preferred
(618) 779-8396
137 Total Sales
-
Kathy Malawy

Seller's Agent in 2017
Kathy Malawy
RE/MAX
(618) 977-2803
164 Total Sales
-
Carie Bradshaw

Seller Co-Listing Agent in 2017
Carie Bradshaw
RE/MAX
(618) 593-3258
89 Total Sales
Map
Source: MARIS MLS
MLS Number: MIS24016334
APN: 03-23.0-306-007
- 712 Creekwood Ct
- 720 Creekwood Ct
- 716 Creekwood Ct
- 767 Seagate Dr
- 763 Seagate Dr
- 861 Saybrook Falls Dr
- 6940 Conner Pointe Dr
- 7005 Fairbanks St
- 7000 Fairbanks St
- 716 Terra Springs Way Dr
- 874 Harbor Woods Dr
- 6804 Laurel Springs Ct
- 815 Foxgrove Dr
- 646 Ember Crest Dr
- 840 Bassett St
- 701 Tower Grove Dr Unit A
- 713 Conner Cir
- 6509 Old Collinsville Rd
- 119 Homestead St
- 600 Ambrose Dr
- 913 Briar Meadow Ct
- 917 Briar Meadow Ct
- 936 Stone Briar Dr
- 901 Briar Meadow Ct
- 940 Stone Briar Dr
- 912 Briar Meadow Ct
- 921 Briar Meadow Ct
- 944 Stone Briar Dr
- 916 Briar Meadow Ct
- 908 Briar Meadow Ct
- 920 Briar Meadow Ct
- 928 Stone Briar Dr
- 948 Stone Briar Dr
- 925 Briar Meadow Ct
- 904 Briar Meadow Ct
- 937 Stone Briar Dr
- 933 Stone Briar Dr
- 924 Briar Meadow Ct
- 808 Stone Briar Dr
- 941 Stone Briar Dr
