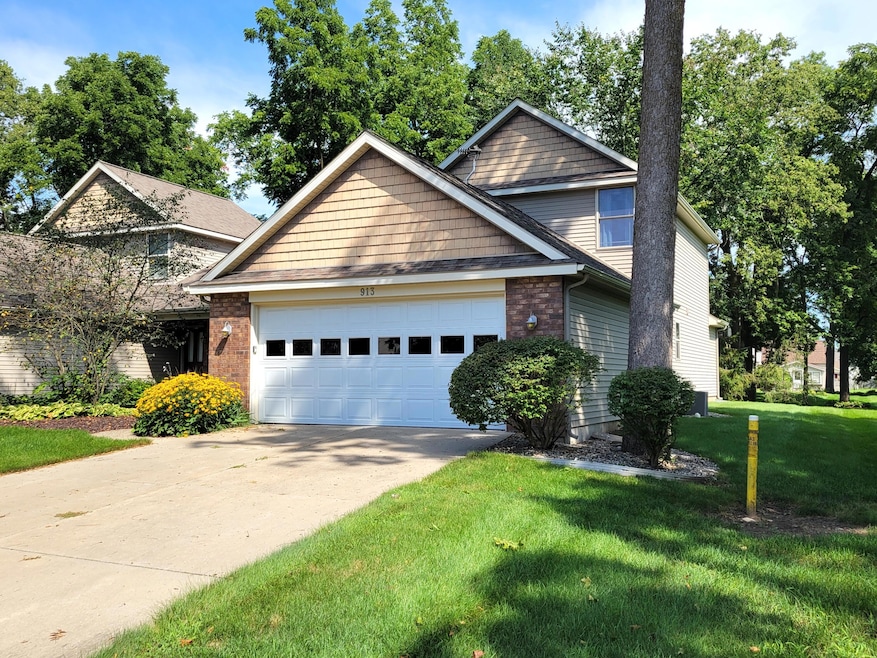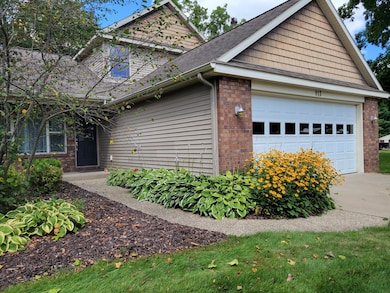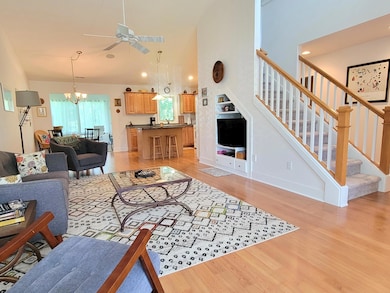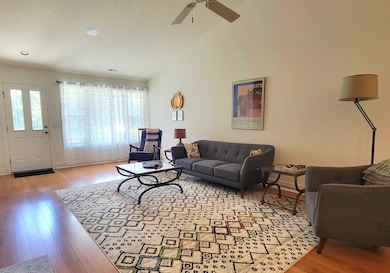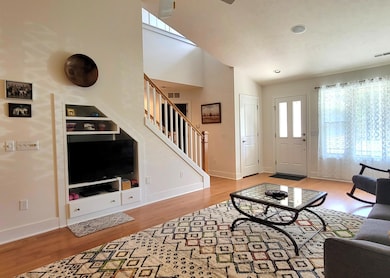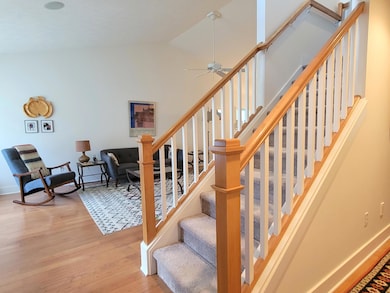913 Clark St Unit 7 Lowell, MI 49331
Estimated payment $2,721/month
Highlights
- Contemporary Architecture
- Wooded Lot
- Wood Flooring
- Cherry Creek Elementary School Rated A-
- Vaulted Ceiling
- Patio
About This Home
Contemporary home with large trees shading the back yard. This beautiful home, just a 1-minute walk from the serene Stoney Lake, offers the perfect blend of comfort and luxury. With bright natural light pouring in through expansive windows and soaring cathedral ceilings, the open floor plan invites a sense of spaciousness.
The main floor features a primary suite complete with double closets, ensuring ample storage. Enjoy the convenience of a main floor sunroom, perfect for relaxing, along with a half bath and laundry room. The kitchen featuring stunning laminate floors, a central island This home has in-floor heating throughout.
Upstairs, you'll find two generously sized bedrooms and a full bath, offering plenty of space for family or guests. Additional features include mudroom from garage entry and open staircase with balcony area for reading or study area.
Property Details
Home Type
- Condominium
Est. Annual Taxes
- $5,010
Year Built
- Built in 2005
Lot Details
- Private Entrance
- Shrub
- Wooded Lot
- Garden
HOA Fees
- $350 Monthly HOA Fees
Parking
- 2 Car Garage
- Front Facing Garage
- Garage Door Opener
Home Design
- Contemporary Architecture
- Brick Exterior Construction
- Slab Foundation
- Vinyl Siding
Interior Spaces
- 1,615 Sq Ft Home
- 2-Story Property
- Central Vacuum
- Vaulted Ceiling
- Ceiling Fan
- Wood Flooring
Kitchen
- Range
- Dishwasher
- Kitchen Island
- Snack Bar or Counter
Bedrooms and Bathrooms
- 3 Bedrooms | 1 Main Level Bedroom
Laundry
- Laundry Room
- Laundry on main level
- Dryer
- Washer
Utilities
- Central Air
- Heating System Uses Natural Gas
- Hot Water Heating System
- High Speed Internet
- Internet Available
Additional Features
- Grab Bar In Bathroom
- Patio
Community Details
Overview
- Association fees include snow removal, lawn/yard care
- Association Phone (616) 773-6520
- Stoney Lake Cove Kent County Condo
Pet Policy
- Pets Allowed
Map
Home Values in the Area
Average Home Value in this Area
Tax History
| Year | Tax Paid | Tax Assessment Tax Assessment Total Assessment is a certain percentage of the fair market value that is determined by local assessors to be the total taxable value of land and additions on the property. | Land | Improvement |
|---|---|---|---|---|
| 2025 | $4,213 | $142,400 | $0 | $0 |
| 2024 | $4,213 | $134,700 | $0 | $0 |
| 2023 | $4,022 | $128,200 | $0 | $0 |
| 2022 | $4,568 | $101,900 | $0 | $0 |
| 2021 | $3,277 | $96,700 | $0 | $0 |
| 2020 | $2,716 | $90,900 | $0 | $0 |
| 2019 | $3,189 | $85,300 | $0 | $0 |
| 2018 | $3,121 | $70,700 | $0 | $0 |
| 2017 | $3,043 | $69,600 | $0 | $0 |
| 2016 | $2,959 | $66,600 | $0 | $0 |
| 2015 | -- | $66,600 | $0 | $0 |
| 2013 | -- | $71,100 | $0 | $0 |
Property History
| Date | Event | Price | List to Sale | Price per Sq Ft | Prior Sale |
|---|---|---|---|---|---|
| 10/29/2025 10/29/25 | For Sale | $369,900 | +34.5% | $229 / Sq Ft | |
| 06/11/2021 06/11/21 | Sold | $275,000 | +1.9% | $170 / Sq Ft | View Prior Sale |
| 05/18/2021 05/18/21 | Pending | -- | -- | -- | |
| 05/07/2021 05/07/21 | For Sale | -- | -- | -- | |
| 04/07/2021 04/07/21 | Off Market | $270,000 | -- | -- | |
| 03/18/2021 03/18/21 | For Sale | $270,000 | -- | $167 / Sq Ft |
Purchase History
| Date | Type | Sale Price | Title Company |
|---|---|---|---|
| Warranty Deed | $275,000 | First American Title Ins Co | |
| Warranty Deed | $155,700 | None Available |
Source: MichRIC
MLS Number: 25055487
APN: 41-20-11-107-007
- 780 Bowes Rd
- 168 Valley Vista Dr SE
- 1800 W Main St Unit 102
- 521 Spring St
- 216 W Main St Unit 6
- 1550 Carol Lynne Dr
- 510 N Hudson St SE
- 220 King St Unit 10
- 220 King St Unit 6
- 203 S Jefferson St
- 610 Birchwood Ct SE
- 1026 Lincoln Lake Ave
- 725 N Lafayette St SE
- 325 S Division St
- 414 N Jefferson St
- 2439 Emery Dr SE
- 913 N Monroe St
- 926 N Washington St
- 1060 N Washington St
- 1212 Highland Hill Unit 30
- 204 W Main St Unit 3
- 765 Hunt St
- 11731 Boulder Dr SE
- 11443 Boulder Dr E
- 910 Thornapple River Dr SE
- 7590 Fulton St
- 7524 Fase St SE
- 7325 Sheffield Dr SE
- 6271 Architrave St SE Unit 6271 Architrave st.
- 7020 Whitneyville Ave SE
- 5985 Cascade Ridge SE
- 2697 Mohican Ave SE
- 2242 Christine Ct SE
- 1040 Spaulding Ave SE
- 330 Stone Falls Dr SE
- 1030 Ada Place Dr SE Unit 1030
- 4630 Common Way Dr SE
- 5012 Verdure Pkwy
- 2353 Oak Forest Ln SE
- 4243 Forest Creek Ct SE
