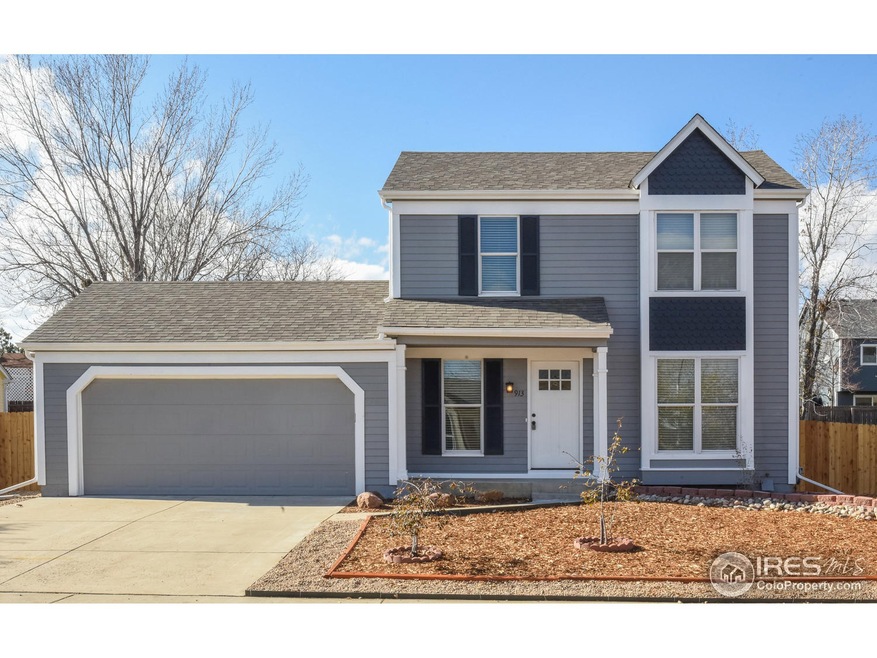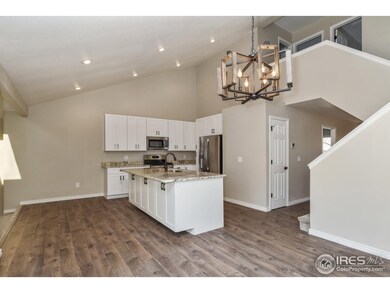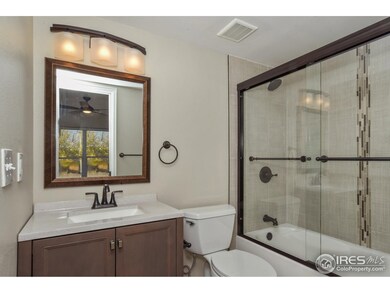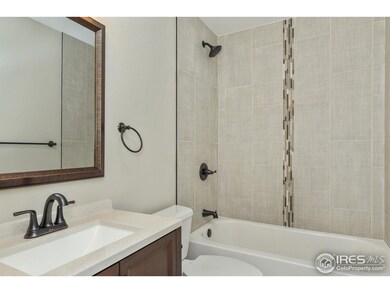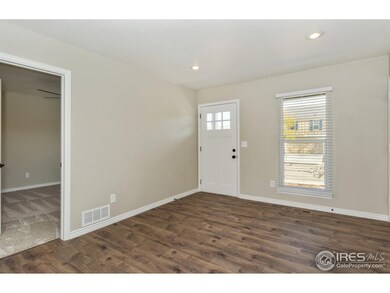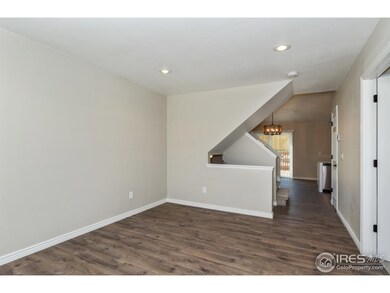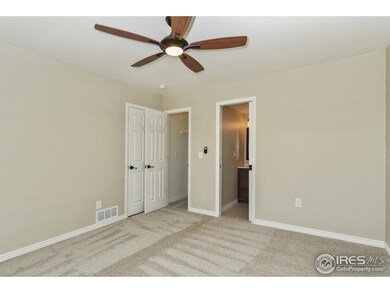
913 Clover Cir Lafayette, CO 80026
Estimated Value: $675,000 - $746,000
Highlights
- Wood Flooring
- No HOA
- Forced Air Heating and Cooling System
- Angevine Middle School Rated A-
- 2 Car Attached Garage
- 3-minute walk to Autumn Ash Park
About This Home
As of January 2019This beautiful updated home is move in ready! Your new home has an open concept kitchen with granite counter tops, stainless steel appliances, spacious breakfast island, it opens to the dining area, with walk out to the back deck. Also on the main level, is a family room, a half bath and the master bedroom with a separate full bath. The upper level has two bedrooms and another full bath. The lower level includes a family room, large fourth bedroom, a three quarter bath, and laundry room.
Home Details
Home Type
- Single Family
Est. Annual Taxes
- $2,294
Year Built
- Built in 1983
Lot Details
- 6,601
Parking
- 2 Car Attached Garage
Home Design
- Wood Frame Construction
- Composition Roof
Interior Spaces
- 2,416 Sq Ft Home
- 2-Story Property
Kitchen
- Gas Oven or Range
- Microwave
- Dishwasher
Flooring
- Wood
- Carpet
Bedrooms and Bathrooms
- 4 Bedrooms
Finished Basement
- Basement Fills Entire Space Under The House
- Laundry in Basement
Schools
- Sanchez Elementary School
- Angevine Middle School
- Centaurus High School
Additional Features
- 6,601 Sq Ft Lot
- Forced Air Heating and Cooling System
Community Details
- No Home Owners Association
- Beacon Hill Subdivision
Listing and Financial Details
- Assessor Parcel Number R0091948
Ownership History
Purchase Details
Home Financials for this Owner
Home Financials are based on the most recent Mortgage that was taken out on this home.Purchase Details
Purchase Details
Home Financials for this Owner
Home Financials are based on the most recent Mortgage that was taken out on this home.Purchase Details
Home Financials for this Owner
Home Financials are based on the most recent Mortgage that was taken out on this home.Purchase Details
Purchase Details
Purchase Details
Purchase Details
Similar Homes in the area
Home Values in the Area
Average Home Value in this Area
Purchase History
| Date | Buyer | Sale Price | Title Company |
|---|---|---|---|
| Ingraham Sarah L | $505,500 | First American Title | |
| Rg Options Llc | -- | None Available | |
| Ye Jai | -- | None Available | |
| Jennings Jon R | $265,750 | First Colorado Title | |
| Welton Robert K | -- | First Colorado Title | |
| Jai Ye | $116,000 | -- | |
| Jai Ye | $90,000 | -- | |
| Jai Ye | -- | -- | |
| Jai Ye | $81,400 | -- |
Mortgage History
| Date | Status | Borrower | Loan Amount |
|---|---|---|---|
| Open | Ingraham Sarah L | $402,500 | |
| Closed | Ingraham Sarah L | $404,400 | |
| Previous Owner | Welton Robert K | $26,575 | |
| Previous Owner | Jennings Jon R | $212,600 | |
| Previous Owner | Welton Robert K | $184,000 | |
| Previous Owner | Welton Robert K | $34,500 | |
| Previous Owner | Welton Robert K | $200,000 | |
| Previous Owner | Welton Robert K | $88,100 | |
| Previous Owner | Welton Robert K | $35,000 | |
| Previous Owner | Welton Robert K | $31,604 |
Property History
| Date | Event | Price | Change | Sq Ft Price |
|---|---|---|---|---|
| 04/03/2020 04/03/20 | Off Market | $505,500 | -- | -- |
| 01/04/2019 01/04/19 | Sold | $505,500 | -0.9% | $209 / Sq Ft |
| 12/07/2018 12/07/18 | Pending | -- | -- | -- |
| 12/06/2018 12/06/18 | Price Changed | $510,000 | -1.9% | $211 / Sq Ft |
| 11/08/2018 11/08/18 | For Sale | $520,000 | -- | $215 / Sq Ft |
Tax History Compared to Growth
Tax History
| Year | Tax Paid | Tax Assessment Tax Assessment Total Assessment is a certain percentage of the fair market value that is determined by local assessors to be the total taxable value of land and additions on the property. | Land | Improvement |
|---|---|---|---|---|
| 2025 | $4,145 | $45,850 | $11,625 | $34,225 |
| 2024 | $4,145 | $45,850 | $11,625 | $34,225 |
| 2023 | $4,074 | $46,773 | $13,159 | $37,299 |
| 2022 | $3,453 | $36,758 | $9,987 | $26,771 |
| 2021 | $3,415 | $37,817 | $10,275 | $27,542 |
| 2020 | $2,717 | $29,730 | $9,867 | $19,863 |
| 2019 | $2,680 | $29,730 | $9,867 | $19,863 |
| 2018 | $2,356 | $25,812 | $7,848 | $17,964 |
| 2017 | $2,294 | $28,536 | $8,676 | $19,860 |
| 2016 | $2,089 | $22,750 | $6,766 | $15,984 |
| 2015 | $1,957 | $19,351 | $6,925 | $12,426 |
| 2014 | $1,673 | $19,351 | $6,925 | $12,426 |
Agents Affiliated with this Home
-
Jason M. Halliday

Seller's Agent in 2019
Jason M. Halliday
RE/MAX
(303) 931-2766
167 Total Sales
-
Dave Fish

Buyer's Agent in 2019
Dave Fish
RE/MAX
(303) 818-3413
82 Total Sales
Map
Source: IRES MLS
MLS Number: 866466
APN: 1465341-08-015
- 951 Vetch Cir
- 904 Clover Cir
- 710 Sedge Way
- 714 Sedge Way
- 803 W Lucerne Dr
- 725 Amelia Ln
- 411 Levi Ln
- 440 Levi Ln Unit A
- 0 Rainbow Ln
- 110 Lucerne Dr
- 235 Summit Cir
- 117 Sandler Dr
- 3145 Stevens Cir S
- 1892 Bell Dr
- 1500 Sun Way
- 3144 Stevens Cir N
- 907 Stein St
- 308 Baron Ave
- 926 Hearteye Trail
- 1705 Stonehenge Dr
