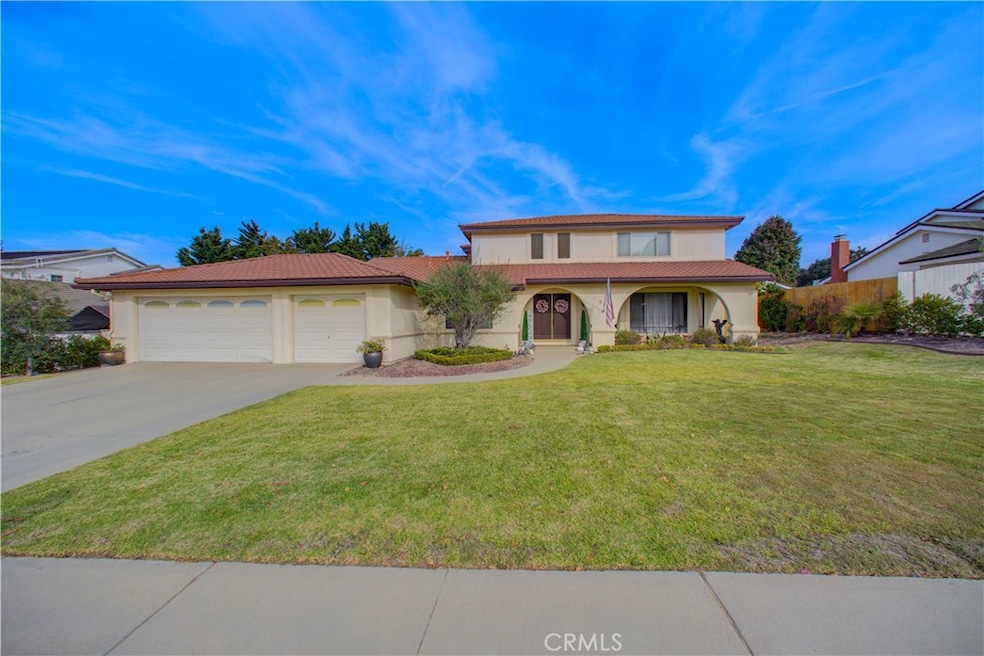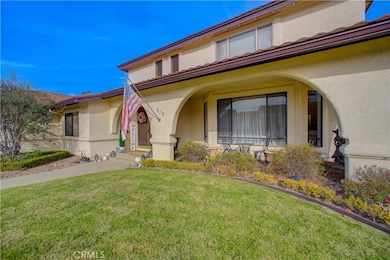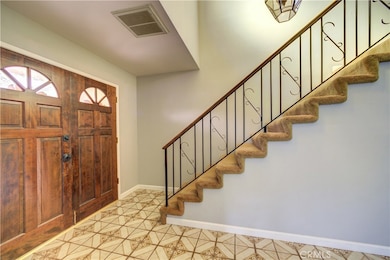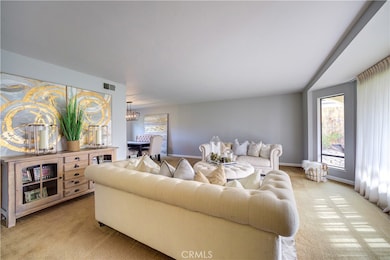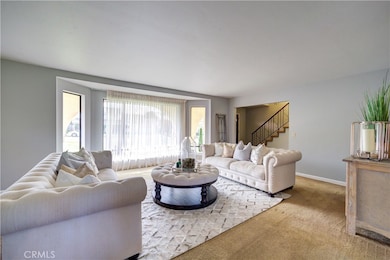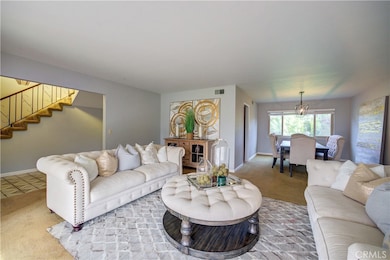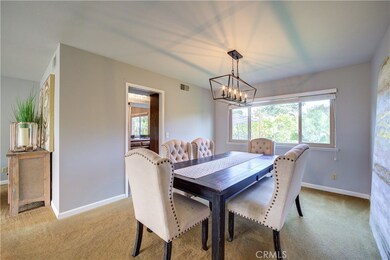
913 Clubhouse Dr Santa Maria, CA 93455
Highlights
- Spa
- Main Floor Bedroom
- No HOA
- Property is near a clubhouse
- High Ceiling
- Neighborhood Views
About This Home
As of December 2024Welcome to 913 Clubhouse Drive, a beautiful home nestled in the highly sought-after Foxenwood Estates community of Santa Maria. This expansive 4-bedroom, 3-bathroom home, complete with an office, offers both comfort and functionality, perfect for families or entertaining.
Step inside to discover a thoughtfully designed floor plan featuring a cozy family room with a fireplace, a formal living room, and a formal dining room for hosting gatherings. The upstairs boasts two beautifully updated bathrooms, ensuring modern convenience and style. Downstairs, you’ll find the fourth bedroom adjacent with its own bathroom, offering privacy and flexibility. The large flat backyard is ideal for outdoor fun, with a lush grass lawn and a paved patio perfect for BBQs, lounging, or playing. A spacious three-car garage provides ample storage, along with washer/dryer hookups and an owned water softener for added comfort. As a resident of Foxenwood Estates, you have the option to become a Foxenwood Clubhouse member where you'll enjoy access to exceptional amenities. Spend sunny afternoons by the pool or hot tub, gather with friends around the fire-pit, or utilize the venue space for special events. Stay active with access to a game room, workout room, basketball, and tennis courts, and more.
Conveniently located near shopping, dining, and local attractions, this home offers the perfect blend of serene community living with easy access to everything you need. Don’t miss the opportunity to make 913 Clubhouse Drive your new home. Contact us today to schedule a private tour and experience the Foxenwood Estates lifestyle for yourself!
Last Agent to Sell the Property
Ruth Corona
Keller Williams Realty Central Coast Brokerage Phone: 805-264-9288 License #01468843 Listed on: 11/21/2024

Home Details
Home Type
- Single Family
Est. Annual Taxes
- $8,136
Year Built
- Built in 1980
Lot Details
- 0.3 Acre Lot
- Cul-De-Sac
- Landscaped
- Back Yard
- Density is up to 1 Unit/Acre
- Property is zoned 10-R-1
Parking
- 3 Car Attached Garage
- Parking Available
- Three Garage Doors
- Driveway
Home Design
- Slab Foundation
- Composition Roof
Interior Spaces
- 2,615 Sq Ft Home
- 2-Story Property
- High Ceiling
- Fireplace With Gas Starter
- Family Room with Fireplace
- Dining Room
- Home Office
- Neighborhood Views
Kitchen
- Breakfast Bar
- Electric Range
- Dishwasher
- Formica Countertops
Flooring
- Carpet
- Tile
Bedrooms and Bathrooms
- 4 Bedrooms | 1 Main Level Bedroom
- Upgraded Bathroom
- 3 Full Bathrooms
- Stone Bathroom Countertops
- Dual Vanity Sinks in Primary Bathroom
- Soaking Tub
- Bathtub with Shower
- Walk-in Shower
Laundry
- Laundry Room
- Laundry in Garage
Home Security
- Carbon Monoxide Detectors
- Fire and Smoke Detector
Outdoor Features
- Spa
- Patio
Location
- Property is near a clubhouse
- Suburban Location
Utilities
- Forced Air Heating System
Listing and Financial Details
- Tax Lot 110
- Tax Tract Number 12386
- Assessor Parcel Number 111391013
- Seller Considering Concessions
Community Details
Overview
- No Home Owners Association
Recreation
- Community Pool
- Community Spa
Ownership History
Purchase Details
Home Financials for this Owner
Home Financials are based on the most recent Mortgage that was taken out on this home.Purchase Details
Home Financials for this Owner
Home Financials are based on the most recent Mortgage that was taken out on this home.Purchase Details
Similar Homes in Santa Maria, CA
Home Values in the Area
Average Home Value in this Area
Purchase History
| Date | Type | Sale Price | Title Company |
|---|---|---|---|
| Grant Deed | $910,000 | Fidelity National Title | |
| Grant Deed | $910,000 | Fidelity National Title | |
| Grant Deed | $590,000 | Fidelity National Title Co | |
| Interfamily Deed Transfer | -- | None Available |
Mortgage History
| Date | Status | Loan Amount | Loan Type |
|---|---|---|---|
| Open | $650,000 | New Conventional | |
| Closed | $650,000 | New Conventional | |
| Previous Owner | $572,595 | FHA | |
| Previous Owner | $572,866 | FHA | |
| Previous Owner | $579,313 | FHA |
Property History
| Date | Event | Price | Change | Sq Ft Price |
|---|---|---|---|---|
| 12/27/2024 12/27/24 | Sold | $910,000 | +3.8% | $348 / Sq Ft |
| 11/25/2024 11/25/24 | Pending | -- | -- | -- |
| 11/21/2024 11/21/24 | For Sale | $877,000 | +48.6% | $335 / Sq Ft |
| 08/27/2019 08/27/19 | Sold | $590,000 | -3.1% | $226 / Sq Ft |
| 06/09/2019 06/09/19 | For Sale | $609,000 | 0.0% | $233 / Sq Ft |
| 06/08/2019 06/08/19 | Pending | -- | -- | -- |
| 05/03/2019 05/03/19 | For Sale | $609,000 | -- | $233 / Sq Ft |
Tax History Compared to Growth
Tax History
| Year | Tax Paid | Tax Assessment Tax Assessment Total Assessment is a certain percentage of the fair market value that is determined by local assessors to be the total taxable value of land and additions on the property. | Land | Improvement |
|---|---|---|---|---|
| 2025 | $8,136 | $910,000 | $400,000 | $510,000 |
| 2023 | $8,136 | $620,192 | $210,234 | $409,958 |
| 2022 | $7,902 | $608,032 | $206,112 | $401,920 |
| 2021 | $7,736 | $596,111 | $202,071 | $394,040 |
| 2020 | $7,684 | $590,000 | $200,000 | $390,000 |
| 2019 | $4,444 | $306,140 | $99,237 | $206,903 |
| 2018 | $4,375 | $300,139 | $97,292 | $202,847 |
| 2017 | $4,218 | $294,255 | $95,385 | $198,870 |
| 2016 | $4,059 | $288,486 | $93,515 | $194,971 |
| 2015 | $3,962 | $284,154 | $92,111 | $192,043 |
| 2014 | $3,792 | $278,589 | $90,307 | $188,282 |
Agents Affiliated with this Home
-
R
Seller's Agent in 2024
Ruth Corona
Keller Williams Realty Central Coast
-

Buyer's Agent in 2024
Brian Valadez-Bagood
Empire Real Estate Group
(805) 354-2343
11 in this area
24 Total Sales
-

Seller's Agent in 2019
Irene Ryn
Coldwell Banker Realty
(805) 441-6367
5 in this area
52 Total Sales
-
Y
Buyer's Agent in 2019
Yesenia Clemente
Compass
Map
Source: California Regional Multiple Listing Service (CRMLS)
MLS Number: PI24238416
APN: 111-391-013
- 652 Clubhouse Dr
- 4342 Highcastle Ln
- 4368 Manchester Ct
- 1096 Foxenwood Dr
- 788 Old Mill Ln
- 348 Clubhouse Dr
- 815 Foxenwood Dr
- 4386 Westminster Ln
- 726 Foxenwood Dr
- 4412 Radcliff Ln
- 757 Stansbury Dr
- 4659 Brandon Ct
- 4565 Lamplighter Ln
- 1147 Hastings Ct
- 126 Tallyho Rd
- 175 E Foster Rd
- 4493 Cynbalaria Ct
- 271 Ross Ln
- 205 Shirley Ln
