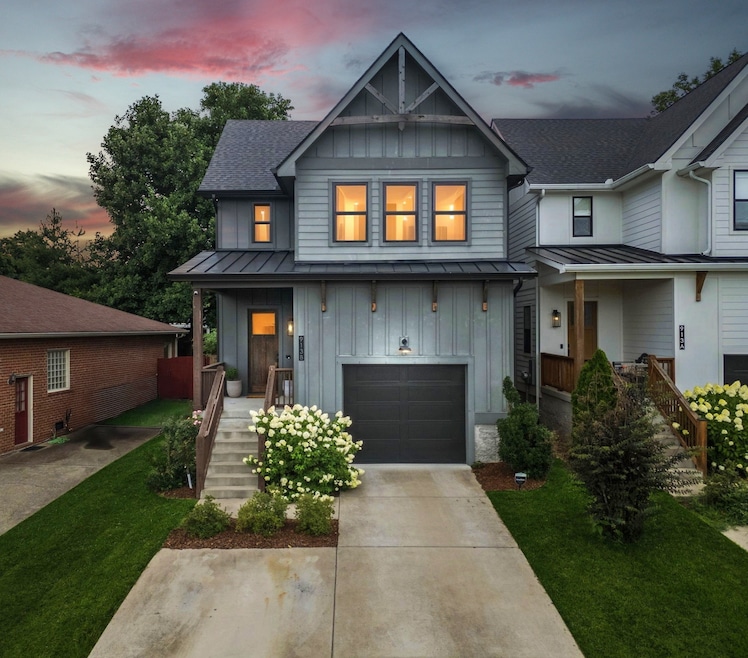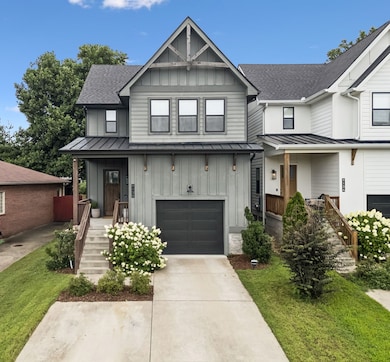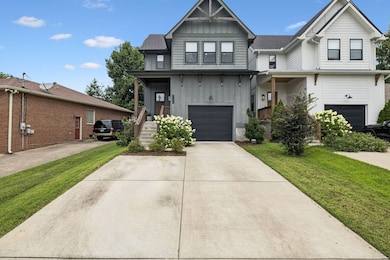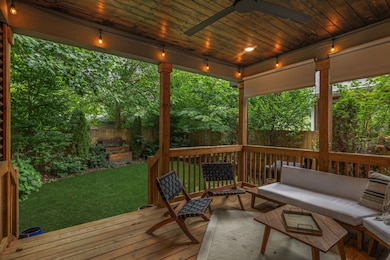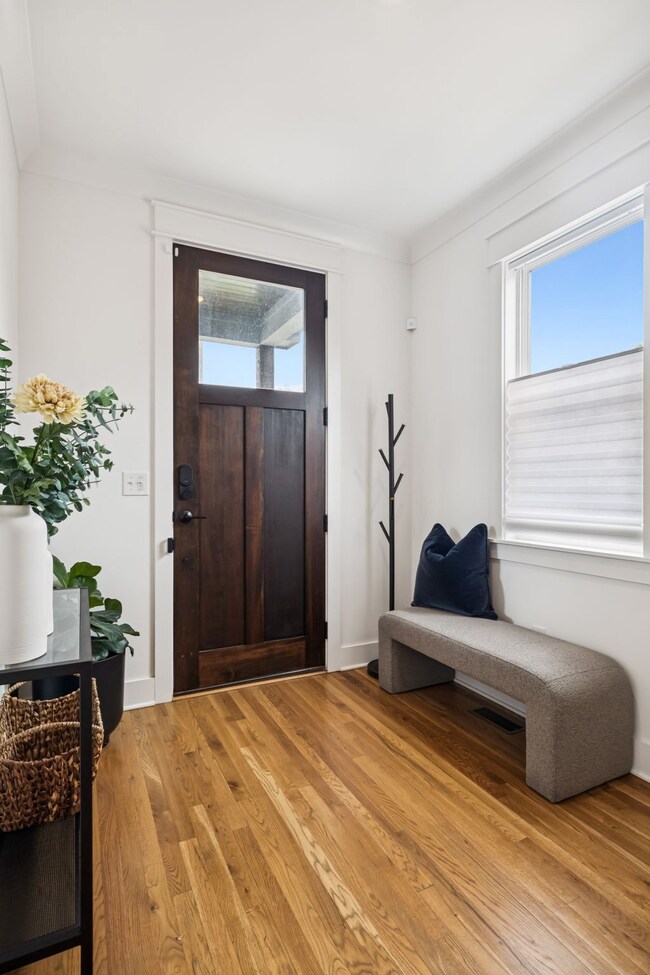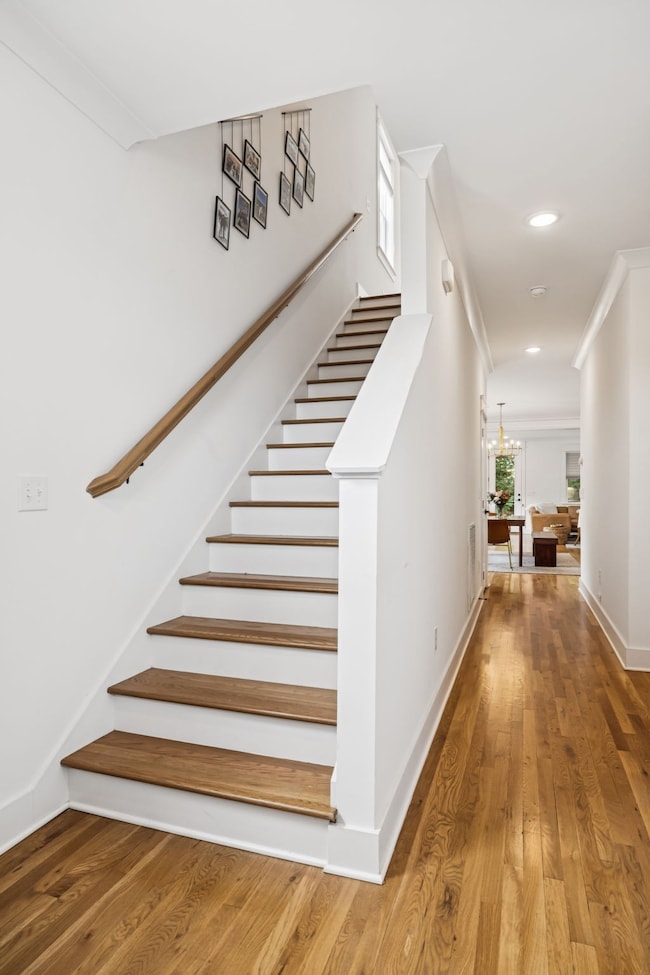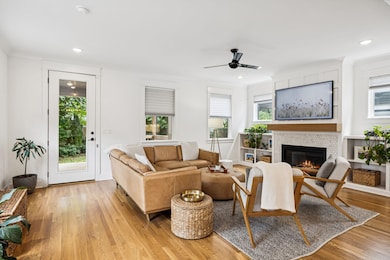913 Crescent Hill Rd Unit B Nashville, TN 37206
Rosebank NeighborhoodHighlights
- Open Floorplan
- No HOA
- Stainless Steel Appliances
- Wood Flooring
- Covered Patio or Porch
- 2 Car Attached Garage
About This Home
This home has beautiful features throughout! The main level is an open living plan with a spacious kitchen that has quartz countertops, shaker cabinetry, designer tile backsplash and a large island with pendant lighting and built-in microwave. The kitchen is open to the living room with a cozy fireplace. Upstairs has an oversized primary suite with treetop views and a spa-inspired bath featuring dual vanities and a massive walk-in shower with custom tile work. Just down the hall there is versatile flex space framed by beautiful glass doors and is perfect for a home office or workout room. Two additional bedrooms with all modern finishes and thoughtful details. Outdoor living is equally inviting. The covered deck with tongue-and-groove ceiling, cafe lights, and roller shades creates a private, elevated space for morning coffee, evening dinners or weekend entertaining.
Rent includes lawncare and 1G of ATT internet service!
Matterport 3D Tour in media section and on company website.
Application fee is $40 per adult. You will apply on the property on the company website
Listing Agent
Elite Property Solutions, LLC Brokerage Phone: 6152608124 License # 279206 Listed on: 11/04/2025
Home Details
Home Type
- Single Family
Est. Annual Taxes
- $5,130
Year Built
- Built in 2020
Parking
- 2 Car Attached Garage
- Front Facing Garage
Home Design
- Shingle Roof
- Hardboard
Interior Spaces
- 2,806 Sq Ft Home
- Property has 2 Levels
- Open Floorplan
- Ceiling Fan
- Pendant Lighting
- Gas Fireplace
- Family Room with Fireplace
- Interior Storage Closet
Kitchen
- Eat-In Kitchen
- Microwave
- Dishwasher
- Stainless Steel Appliances
- Disposal
Flooring
- Wood
- Tile
Bedrooms and Bathrooms
- 4 Bedrooms | 1 Main Level Bedroom
- Walk-In Closet
- 3 Full Bathrooms
Laundry
- Dryer
- Washer
Schools
- Lockeland Elementary School
- Stratford Stem Magnet School Lower Campus Middle School
- Stratford Stem Magnet School Upper Campus High School
Utilities
- Central Heating and Cooling System
- Heating System Uses Natural Gas
- High Speed Internet
Additional Features
- Covered Patio or Porch
- Back Yard Fenced
Listing and Financial Details
- Property Available on 1/1/26
- The owner pays for association fees
- Rent includes association fees
- Assessor Parcel Number 083072C00100CO
Community Details
Overview
- No Home Owners Association
- East Nashville Subdivision
Pet Policy
- Call for details about the types of pets allowed
Matterport 3D Tour
Map
Source: Realtracs
MLS Number: 3039524
APN: 083-07-2C-002-00
- 927 Crescent Hill Rd
- 317 Rosebank Ave
- 2337 Oak Ct
- 2324 Oak Ct
- 2328 Oak Ct
- 2247 Greenwood Ave
- 2305 Eastland Ave Unit F
- 2305 Eastland Ave Unit A
- 2232 Carter Ave
- 300C Tillman Ln
- 2328 Carter Ave
- 123 Honeywine St
- 111 Honeywine St
- 203 Daydreamer Ln
- Boscobel Plan at Shelby Green
- Priscilla Plan at Shelby Green
- Fatherland Plan at Shelby Green
- Phillip Plan at Shelby Green
- 205 Daydreamer Ln
- 207 Daydreamer Ln
- 804 Crescent Hill Rd
- 942 Riverside Dr
- 2305 Eastland Ave Unit G
- 2311 Eastland Ave Unit B
- 2311 Eastland Ave Unit A
- 2335 Eastland Ave Unit A
- 300C Tillman Ln
- 502A Rosebank Ave
- 720 Powers Ave
- 506 Rosebank Ave
- 541 Skyview Dr
- 541 Skyview Dr Unit B
- 821 Porter Rd
- 917 Potter Ln Unit ID1302207P
- 1310 Porter Rd
- 1310 Porter Rd Unit B
- 912 Mitchell Rd Unit B
- 2022B Greenwood Cir
- 905 Mitchell Rd
- 806 Potter Ln Unit C
