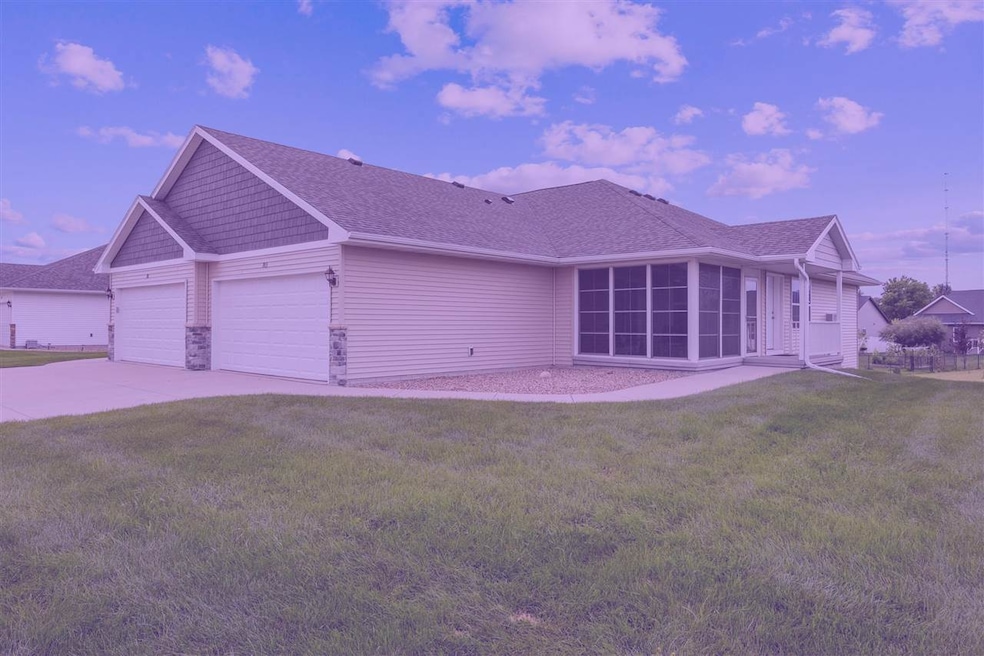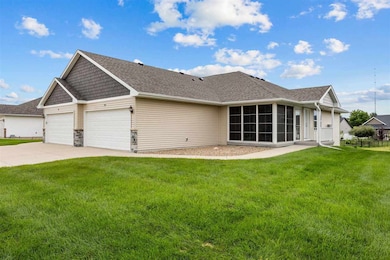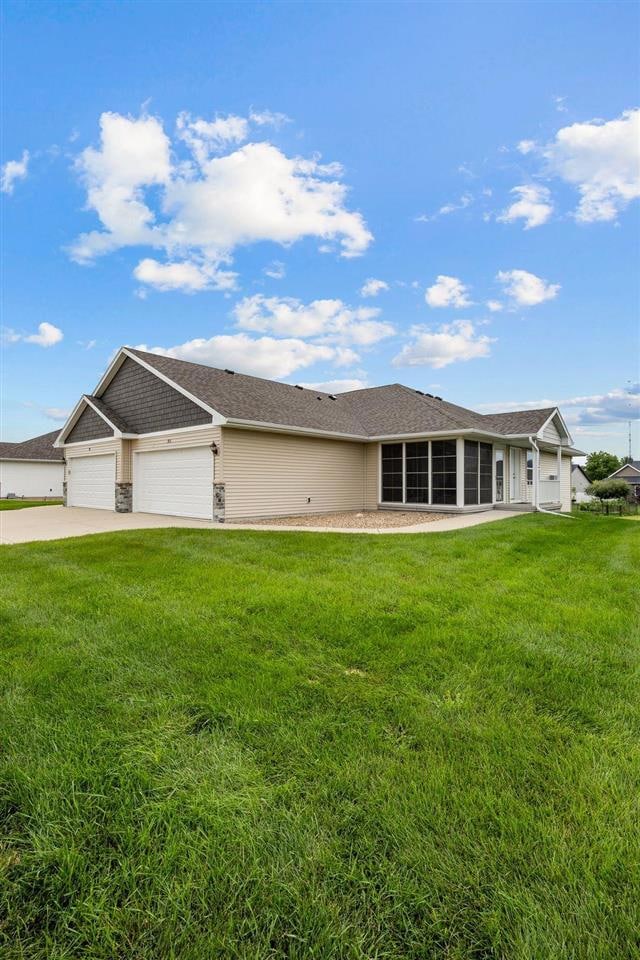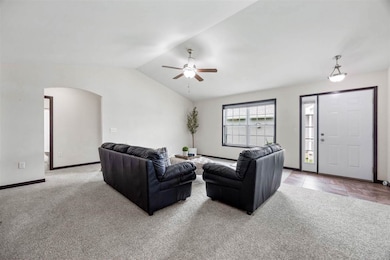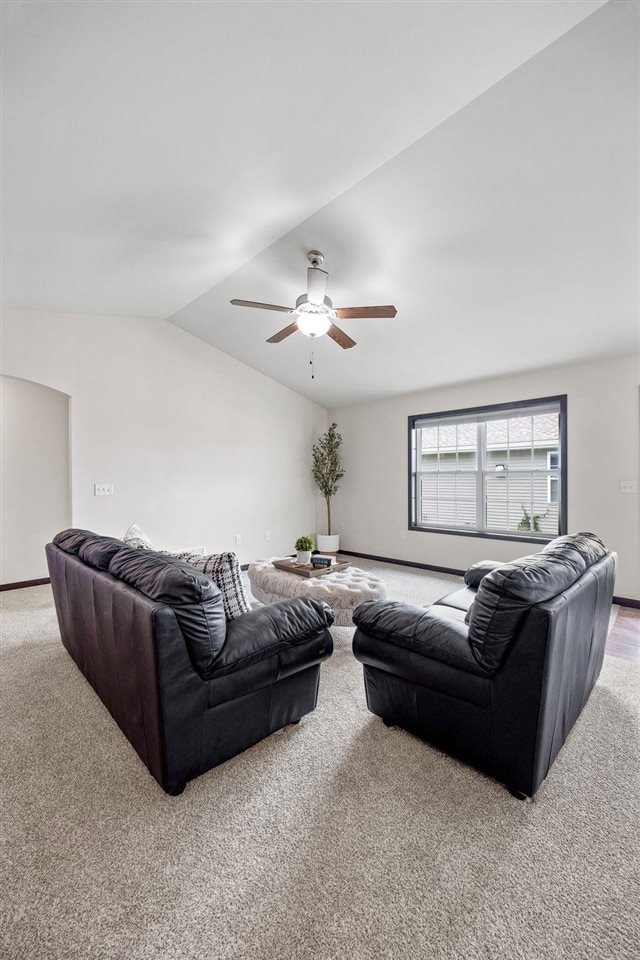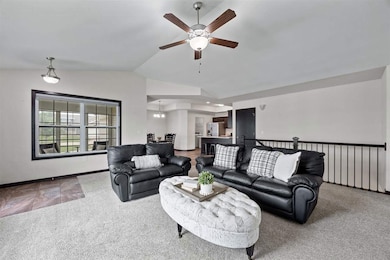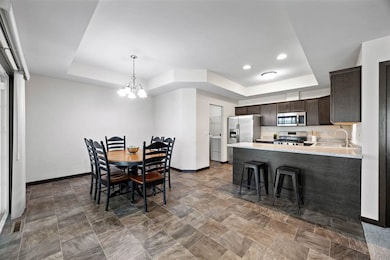913 Deer Run Dr NE Cedar Rapids, IA 52402
Estimated payment $1,834/month
Highlights
- Recreation Room
- Vaulted Ceiling
- Great Room
- Westfield Elementary School Rated A
- Ranch Style House
- Screened Porch
About This Home
Maintenance-free living plus easy access to Linn-Mar Schools, parks, shopping, dining, and major employers await you Cedar Rapids’ desirable Crescent View Condo community. With dark trim throughout, freshly cleaned carpet, & neutral paint selections, step inside to a spacious living room with tile entry, vaulted ceilings, & lots of natural light. Convenient screened-in patio off the dining room for mosquito-free summer entertaining. Nice kitchen with espresso cabinets, easy-care countertops, breakfast bar, and stainless steel appliances including a five-burner gas stove. Large coat closet and a laundry room off the two-car garage entry. Split-bedroom layout on the main floor with a central full bathroom in the hallway. Primary Suite with generous storage, single vanity, and an adjoining walk-in closet. Second bedroom features a double-width closet. Downstairs, one additional bedroom with a double closet, plus plenty of space for a rec room, home gym, home office, or flex space. Unfinished space for storage and stubbed for another bath that you could add for instant equity. Pets welcome in this condo community; lawncare and snow removal included with monthly dues. November is Pancreatic Cancer Awareness Month. Listing agent will donate $200 to pancreatic cancer research if this home goes pending in November.
Home Details
Home Type
- Single Family
Est. Annual Taxes
- $4,920
Year Built
- Built in 2019
Parking
- 2 Parking Spaces
Home Design
- Ranch Style House
- Frame Construction
Interior Spaces
- Vaulted Ceiling
- Great Room
- Family Room Downstairs
- Living Room
- Combination Kitchen and Dining Room
- Recreation Room
- Screened Porch
- Basement Fills Entire Space Under The House
Kitchen
- Breakfast Bar
- Oven or Range
- Microwave
- Dishwasher
Bedrooms and Bathrooms
- 3 Bedrooms | 2 Main Level Bedrooms
- 2 Full Bathrooms
Laundry
- Laundry Room
- Laundry on main level
- Dryer
- Washer
Outdoor Features
- Patio
Schools
- Westfield Elementary School
- Oak Ridge Middle School
- Linn Mar High School
Utilities
- Forced Air Heating and Cooling System
- Heating System Uses Gas
- Water Heater
- Internet Available
Community Details
- Crescent View Subdivision
Listing and Financial Details
- Assessor Parcel Number 11-27-4-53-013-0-1000
Map
Home Values in the Area
Average Home Value in this Area
Tax History
| Year | Tax Paid | Tax Assessment Tax Assessment Total Assessment is a certain percentage of the fair market value that is determined by local assessors to be the total taxable value of land and additions on the property. | Land | Improvement |
|---|---|---|---|---|
| 2025 | $4,920 | $269,500 | $35,500 | $234,000 |
| 2024 | $4,820 | $261,600 | $35,500 | $226,100 |
| 2023 | $4,820 | $261,600 | $35,500 | $226,100 |
| 2022 | $4,486 | $219,800 | $30,000 | $189,800 |
| 2021 | $4,306 | $211,600 | $30,000 | $181,600 |
| 2020 | $4,306 | $192,000 | $26,000 | $166,000 |
| 2019 | $0 | $0 | $0 | $0 |
Property History
| Date | Event | Price | List to Sale | Price per Sq Ft | Prior Sale |
|---|---|---|---|---|---|
| 11/08/2025 11/08/25 | Pending | -- | -- | -- | |
| 09/15/2025 09/15/25 | Price Changed | $270,000 | -0.7% | $159 / Sq Ft | |
| 08/25/2025 08/25/25 | Price Changed | $272,000 | -2.9% | $160 / Sq Ft | |
| 08/13/2025 08/13/25 | For Sale | $280,000 | +27.2% | $165 / Sq Ft | |
| 11/27/2019 11/27/19 | Sold | $220,133 | +10.6% | $176 / Sq Ft | View Prior Sale |
| 10/17/2019 10/17/19 | Pending | -- | -- | -- | |
| 06/21/2019 06/21/19 | Price Changed | $199,000 | +2.1% | $159 / Sq Ft | |
| 05/17/2019 05/17/19 | For Sale | $195,000 | -- | $156 / Sq Ft |
Purchase History
| Date | Type | Sale Price | Title Company |
|---|---|---|---|
| Warranty Deed | $220,500 | None Available |
Mortgage History
| Date | Status | Loan Amount | Loan Type |
|---|---|---|---|
| Open | $176,106 | New Conventional |
Source: Iowa City Area Association of REALTORS®
MLS Number: 202505152
APN: 11274-53013-01000
- 7701 Westfield Dr NE
- 7599 Summerset Ave NE
- 7502 Summerset Ave NE
- 4599 Summerset Ave NE
- 1019 Acacia Dr NE
- 929 Messina Dr NE
- 923 Messina Dr NE
- 1055 74th St NE Unit 1055
- 1127 Tiara Dr NE
- 1229 Honey Creek Way NE
- 8139 Turtlerun Dr NE
- 1233 Crescent View Dr NE
- 7415 Pin Tail Dr NE
- 1167 74th St NE Unit 1167
- 634 White Ivy Place NE
- 7104 Doubletree Rd NE
- 6965 Doubletree Rd NE Unit 6965
- 7128 Summerland Ridge Rd NE
- 1008 Doubletree Ct NE Unit 1008
- 1312 Beringer Ct NE
