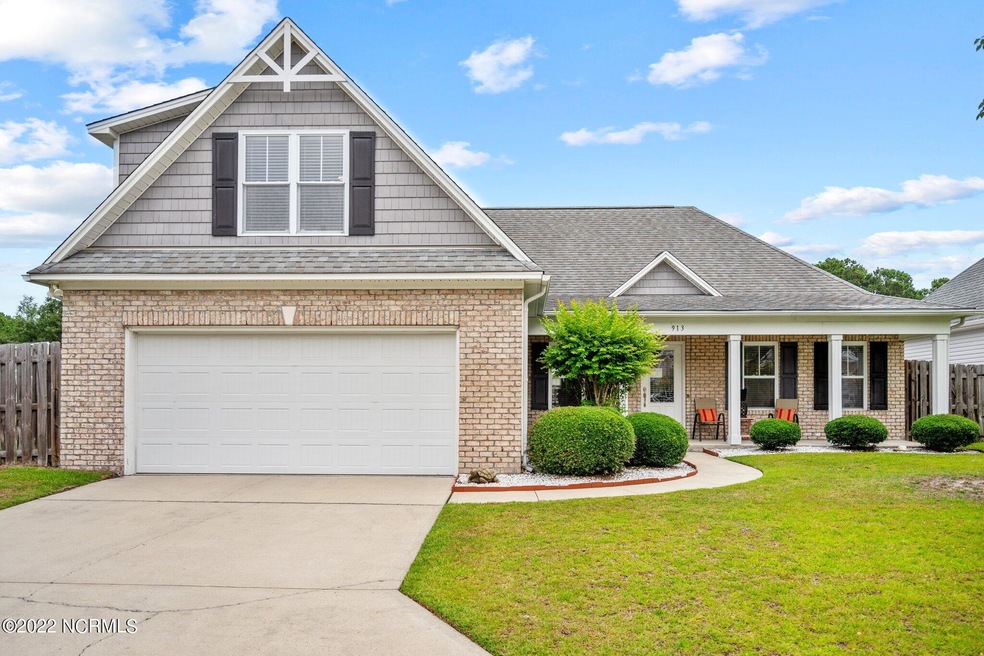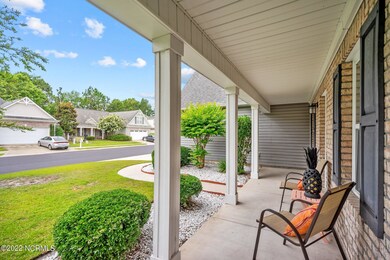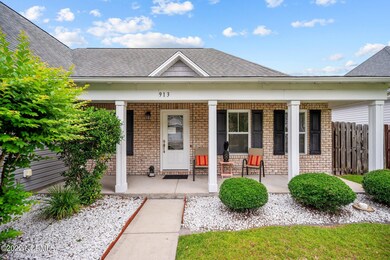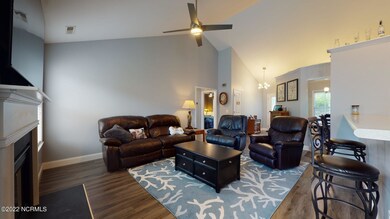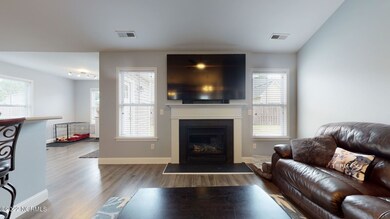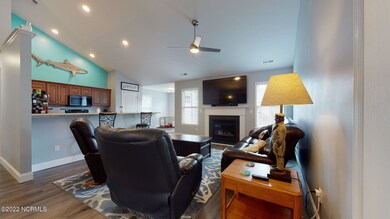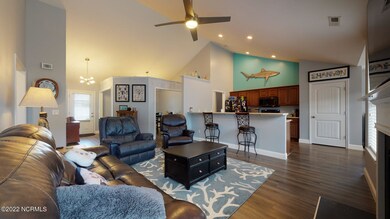
913 Dunhill Ln Wilmington, NC 28412
Highlights
- Vaulted Ceiling
- Main Floor Primary Bedroom
- Covered patio or porch
- Heyward C. Bellamy Elementary School Rated A-
- Corner Lot
- Breakfast Area or Nook
About This Home
As of July 2022We are pleased to present this beautiful and well-maintained home in the Citrus Cove community. You are greeted by your relaxing rocking chair front porch. Imagine yourself sitting there enjoying a morning cup of coffee or an afternoon tea. Enter inside and take in the open floor plan concept with a vaulted ceiling, soothing paint colors, and luxury vinyl plank flooring. Your kitchen is spacious and includes a pantry, breakfast bar for your convenience and a roomy eat-in breakfast nook or flex room. The choice is yours! Your owner's suite features a personal bathroom with a step-in shower, double vanity, garden tub, a large walk-in closet, and is separate from the other bedrooms for added privacy. Upstairs you will find your 4th bedroom/bonus room with full bathroom that could also be used as a home office. Updated light fixtures, laundry room, patio and privacy fenced-in backyard are added features. Home is located on a corner lot for added flexibility. Convenient to shopping, dining, area beaches, and the Pointe at Barclay. Don't miss out!
Last Agent to Sell the Property
Coldwell Banker Sea Coast Advantage Listed on: 06/24/2022

Home Details
Home Type
- Single Family
Est. Annual Taxes
- $1,451
Year Built
- Built in 2007
Lot Details
- 7,710 Sq Ft Lot
- Lot Dimensions are 77x98x79x91
- Wood Fence
- Corner Lot
- Property is zoned R-10
HOA Fees
- $43 Monthly HOA Fees
Home Design
- Brick Exterior Construction
- Slab Foundation
- Wood Frame Construction
- Shingle Roof
- Vinyl Siding
- Stick Built Home
Interior Spaces
- 2,084 Sq Ft Home
- 2-Story Property
- Vaulted Ceiling
- Gas Log Fireplace
- Blinds
- Entrance Foyer
- Living Room
- Formal Dining Room
Kitchen
- Breakfast Area or Nook
- Stove
- Built-In Microwave
- Dishwasher
Flooring
- Carpet
- Luxury Vinyl Plank Tile
Bedrooms and Bathrooms
- 4 Bedrooms
- Primary Bedroom on Main
- Walk-In Closet
- 3 Full Bathrooms
- Walk-in Shower
Laundry
- Laundry Room
- Dryer
- Washer
Parking
- 2 Car Attached Garage
- Driveway
Additional Features
- Covered patio or porch
- Heat Pump System
Listing and Financial Details
- Assessor Parcel Number R07600-006-308-000
Community Details
Overview
- Citrus Cove Subdivision
- Maintained Community
Security
- Resident Manager or Management On Site
Ownership History
Purchase Details
Home Financials for this Owner
Home Financials are based on the most recent Mortgage that was taken out on this home.Purchase Details
Home Financials for this Owner
Home Financials are based on the most recent Mortgage that was taken out on this home.Purchase Details
Home Financials for this Owner
Home Financials are based on the most recent Mortgage that was taken out on this home.Similar Homes in Wilmington, NC
Home Values in the Area
Average Home Value in this Area
Purchase History
| Date | Type | Sale Price | Title Company |
|---|---|---|---|
| Warranty Deed | $416,000 | Midtown Property Law | |
| Warranty Deed | $228,500 | None Available | |
| Warranty Deed | $256,000 | None Available |
Mortgage History
| Date | Status | Loan Amount | Loan Type |
|---|---|---|---|
| Open | $390,000 | Balloon | |
| Previous Owner | $141,000 | New Conventional | |
| Previous Owner | $180,525 | New Conventional | |
| Previous Owner | $204,750 | Purchase Money Mortgage |
Property History
| Date | Event | Price | Change | Sq Ft Price |
|---|---|---|---|---|
| 07/29/2022 07/29/22 | Sold | $416,000 | +6.7% | $200 / Sq Ft |
| 06/30/2022 06/30/22 | Pending | -- | -- | -- |
| 06/24/2022 06/24/22 | For Sale | $389,900 | +70.6% | $187 / Sq Ft |
| 10/13/2016 10/13/16 | Sold | $228,500 | -7.5% | $116 / Sq Ft |
| 08/22/2016 08/22/16 | Pending | -- | -- | -- |
| 04/01/2016 04/01/16 | For Sale | $247,000 | -- | $125 / Sq Ft |
Tax History Compared to Growth
Tax History
| Year | Tax Paid | Tax Assessment Tax Assessment Total Assessment is a certain percentage of the fair market value that is determined by local assessors to be the total taxable value of land and additions on the property. | Land | Improvement |
|---|---|---|---|---|
| 2023 | $1,451 | $268,000 | $58,800 | $209,200 |
| 2022 | $1,460 | $268,000 | $58,800 | $209,200 |
| 2021 | $1,476 | $268,000 | $58,800 | $209,200 |
| 2020 | $1,319 | $208,600 | $46,800 | $161,800 |
| 2019 | $1,319 | $208,600 | $46,800 | $161,800 |
| 2018 | $1,319 | $208,600 | $46,800 | $161,800 |
| 2017 | $1,351 | $208,600 | $46,800 | $161,800 |
| 2016 | $1,400 | $202,000 | $46,800 | $155,200 |
| 2015 | $1,301 | $202,000 | $46,800 | $155,200 |
| 2014 | $1,279 | $202,000 | $46,800 | $155,200 |
Agents Affiliated with this Home
-
Chris Baynes
C
Seller's Agent in 2022
Chris Baynes
Coldwell Banker Sea Coast Advantage
(910) 313-2300
4 in this area
192 Total Sales
-
Butch Saunders

Buyer's Agent in 2022
Butch Saunders
RE/MAX
(910) 262-2627
1 in this area
172 Total Sales
-
T
Seller's Agent in 2016
Tammy Poole
Coastwalk Real Estate, LLC
-
D
Buyer's Agent in 2016
Dan Keller
Wilkinson ERA Real Estate
Map
Source: Hive MLS
MLS Number: 100335610
APN: R07600-006-308-000
- 929 Dunhill Ln
- 909 Brewster Ln
- 5601 W Chop Way
- 5610 Carolina Beach Rd Unit 6
- 5610 Carolina Beach Rd Unit 13
- 5610 Carolina Beach Rd Unit 4
- 309 Antoinette Dr
- 5613 Swiss Stone Ct
- 410 Hanna Dr
- 405 Normandy Dr
- 302 Richelieu Rd
- 5667 5699 Carolina Beach
- 350 Hanna Dr
- 633 Piner Rd
- 404 Glenn Ellen Dr
- 376 Glenn Ellen Dr
- 419 Glenn Ellen Dr
- 310 Vallie Ln
- 716 Crows Nest Ct
- 704 Mallard Crossing Dr
