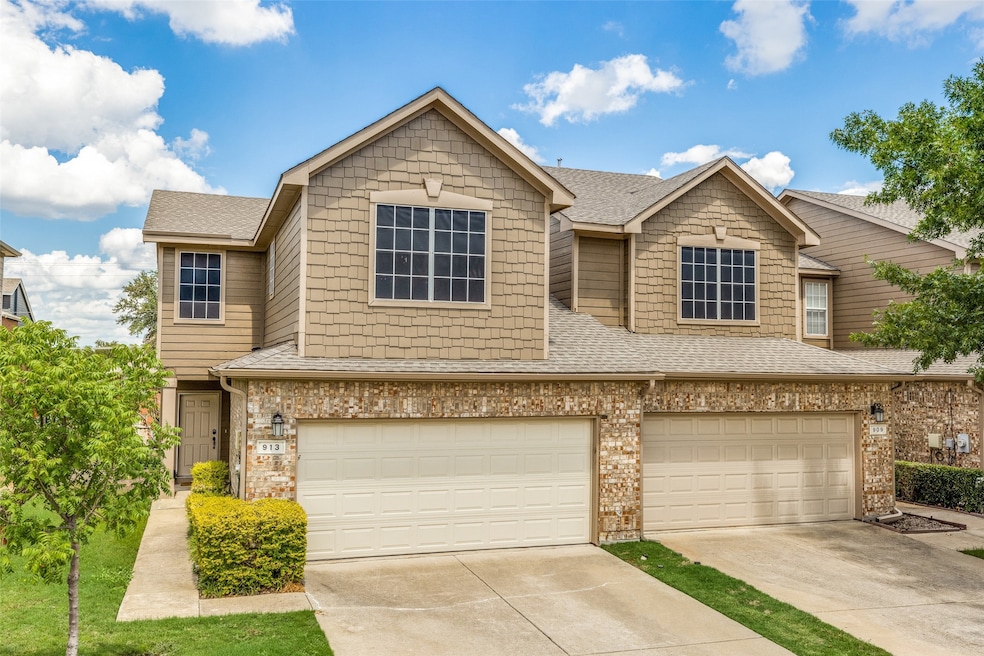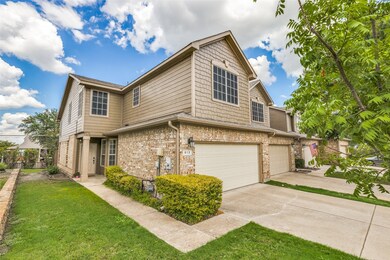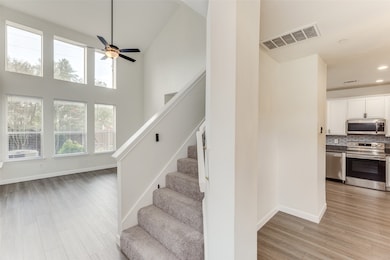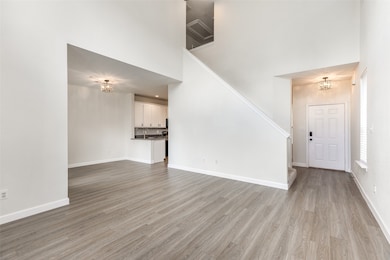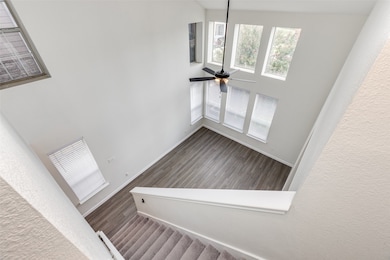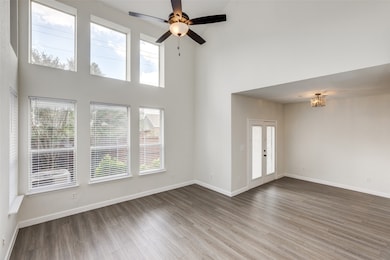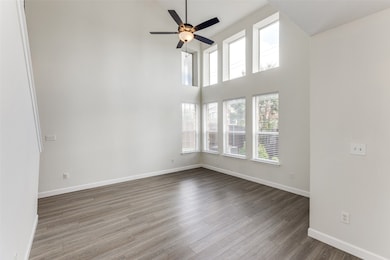913 Englewood Ln Plano, TX 75025
Russell Creek-Cross Creek NeighborhoodHighlights
- Community Pool
- 2 Car Attached Garage
- Walk-In Closet
- Hendrick Middle School Rated A-
- Double Vanity
- Ceramic Tile Flooring
About This Home
This beautifully updated townhome offers a perfect blend of style, comfort, and convenience. The spacious downstairs features rich wood-look luxury vinyl plank flooring and soaring ceilings in the family room, creating an inviting and open atmosphere. The kitchen overlooks the dining area and showcases ample counter space, a designer backsplash, stainless steel appliances, and a functional, open layout perfect for entertaining.
Upstairs, the generous primary suite is a true retreat with a fully remodeled en-suite bath. Two additional bedrooms, each with ceiling fans, share an updated full bathroom.
Step outside to your private backyard oasis with a charming flagstone patio—ideal for relaxing after a long day.
Listing Agent
DHS Realty Brokerage Phone: 972-979-8413 License #0770986 Listed on: 07/12/2025

Townhouse Details
Home Type
- Townhome
Est. Annual Taxes
- $5,977
Year Built
- Built in 2000
Lot Details
- 3,485 Sq Ft Lot
- Wood Fence
Parking
- 2 Car Attached Garage
Home Design
- Brick Exterior Construction
- Slab Foundation
- Composition Roof
Interior Spaces
- 1,585 Sq Ft Home
- 2-Story Property
- Ceiling Fan
- Washer and Electric Dryer Hookup
Kitchen
- Electric Oven
- Electric Cooktop
- Dishwasher
Flooring
- Carpet
- Ceramic Tile
- Vinyl Plank
Bedrooms and Bathrooms
- 3 Bedrooms
- Walk-In Closet
- Double Vanity
Schools
- Hedgcoxe Elementary School
- Clark High School
Utilities
- Central Heating and Cooling System
- Underground Utilities
- High Speed Internet
Listing and Financial Details
- Residential Lease
- Property Available on 8/1/26
- Tenant pays for all utilities, insurance, repairs
- Assessor Parcel Number R427900A04701
Community Details
Overview
- Association fees include ground maintenance
- See Agent Association
- Pasquinellis Glenridge Estates Subdivision
Recreation
- Community Pool
Pet Policy
- No Pets Allowed
Map
Source: North Texas Real Estate Information Systems (NTREIS)
MLS Number: 20998668
APN: R-4279-00A-0470-1
- 921 Englewood Ln
- 7128 Wolfemont Ln
- 1305 Berkeley Ct
- 1312 Burlington Dr
- 1321 Burlington Dr
- 1320 Sheila Dr
- 1401 Newbury Ln
- 1400 Blackburn Ln
- 741 Forest Bend Dr
- 733 Pine Lakes Dr
- 1405 Blackburn Ln
- 1317 Minter Rd
- 7008 Caldwell Ln
- 1017 Gannon Dr
- 1013 Gannon Dr
- 1213 Seabrook Dr
- 1112 Seabrook Dr
- 801 Sandhurst Dr
- 1217 Gannon Dr
- 7013 Caldwell Ln
- 7108 Wolfemont Ln
- 956 Avondale Ln
- 7301 Alma Dr
- 1201 Legacy Dr
- 801 Legacy Dr
- 6925 Sugar Maple Creek
- 6909 Sugar Maple Creek
- 7309 Springfield Dr Unit ID1019517P
- 6801 Honey Creek Ln
- 1325 Sheila Dr
- 916 Baxter Dr
- 701 Legacy Dr
- 1336 Sheila Dr
- 1033 Simon Dr
- 1004 Simon Dr
- 1380 Todd Dr
- 6637 Belcamp Dr
- 1309 Chicota Dr
- 1317 Chicota Dr
- 1321 Chicota Dr
