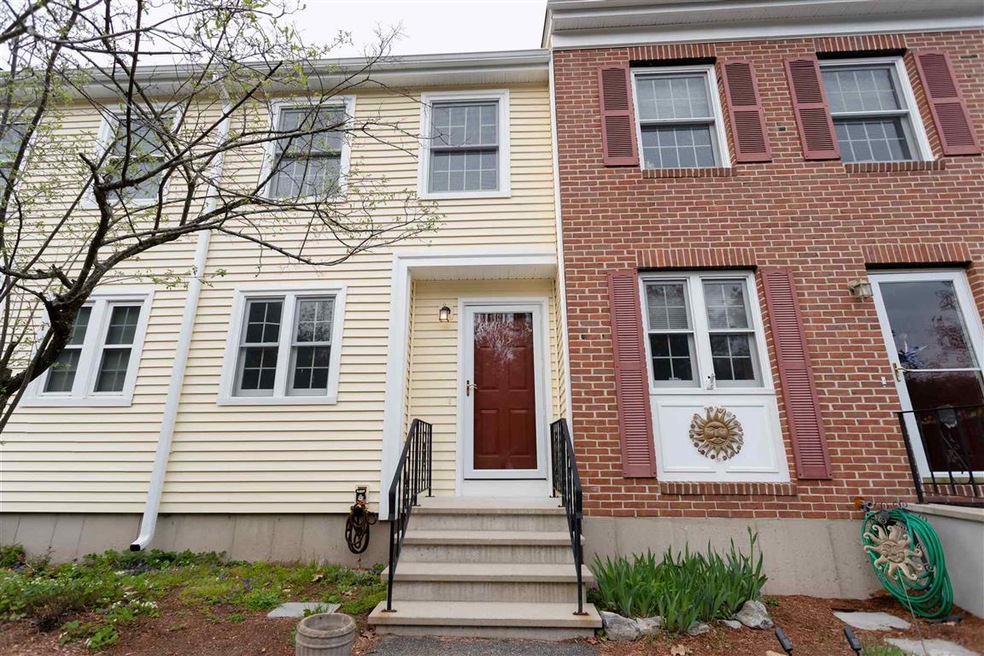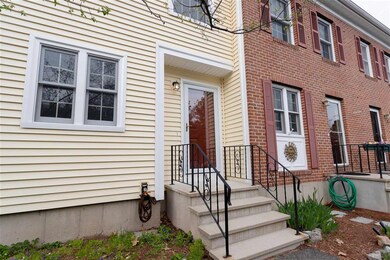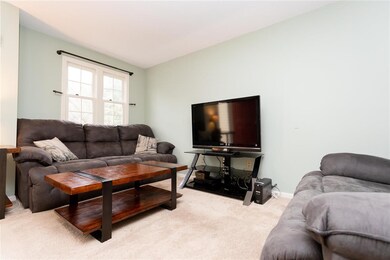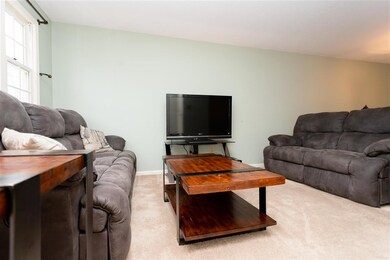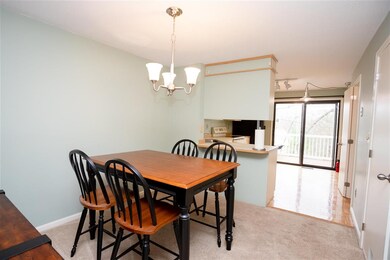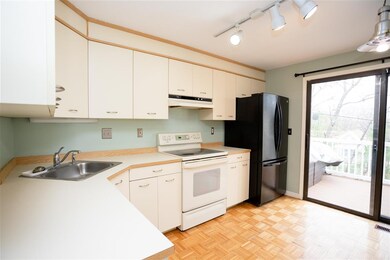
913 Fox Hollow Way Manchester, NH 03104
Wellington NeighborhoodEstimated Value: $332,251 - $353,000
Highlights
- Community Pool
- High Speed Internet
- Carpet
- Forced Air Heating System
About This Home
As of June 2021MOVE IN READY TOWNHOME now available in the desirable Fox Hollow Condo Association! Open concept living with sliding doors lead you out to your private deck on the first level of this home along with a half bathroom. Upstairs you will find 2 OVERSIZED BEDROOMS with a full bathroom. The walkout basement has a ton of potential to finish if you desire and comes with a newer furnace and a washer and dryer to stay if you like! Just outside of the condo is another outdoor patio space where you can set up your grill and entertain! CENTRAL AC and the IN-GROUND POOL will keep you nice and cool on those hot summer days! Did I mention that Fox Hollow is also PET FRIENDLY? 2 car parking and conveniently located this condo has it all! DELAYED SHOWINGS start at the OPEN HOUSE on Saturday MAY 8TH from 1-3pm. Hope to see you then;)
Last Agent to Sell the Property
Realty One Group Next Level License #069331 Listed on: 05/04/2021

Townhouse Details
Home Type
- Townhome
Est. Annual Taxes
- $3,282
Year Built
- Built in 1986
Lot Details
- 479
HOA Fees
- $315 Monthly HOA Fees
Parking
- Paved Parking
Home Design
- Concrete Foundation
- Wood Frame Construction
- Shingle Roof
Interior Spaces
- 2-Story Property
- Carpet
Kitchen
- Electric Range
- Microwave
- Dishwasher
Bedrooms and Bathrooms
- 2 Bedrooms
Laundry
- Dryer
- Washer
Unfinished Basement
- Walk-Out Basement
- Interior and Exterior Basement Entry
- Natural lighting in basement
Schools
- Hillside Middle School
- Central High School
Utilities
- Forced Air Heating System
- Heating System Uses Natural Gas
- Natural Gas Water Heater
- High Speed Internet
- Cable TV Available
Listing and Financial Details
- Legal Lot and Block 0196 / A
Community Details
Overview
- Association fees include landscaping, plowing, recreation, sewer, trash, water
- Master Insurance
- Sentry Management Association, Phone Number (603) 626-6060
- Fox Hollow Condo Assoc. Condos
- Fox Hollow Subdivision
Recreation
- Community Pool
- Snow Removal
Ownership History
Purchase Details
Home Financials for this Owner
Home Financials are based on the most recent Mortgage that was taken out on this home.Purchase Details
Home Financials for this Owner
Home Financials are based on the most recent Mortgage that was taken out on this home.Purchase Details
Home Financials for this Owner
Home Financials are based on the most recent Mortgage that was taken out on this home.Purchase Details
Home Financials for this Owner
Home Financials are based on the most recent Mortgage that was taken out on this home.Similar Homes in Manchester, NH
Home Values in the Area
Average Home Value in this Area
Purchase History
| Date | Buyer | Sale Price | Title Company |
|---|---|---|---|
| Cummings Drew | $255,800 | None Available | |
| Marble Camden C | $143,933 | -- | |
| Mcpherson Allan S | $149,900 | -- | |
| Perdikes James A | $94,000 | -- |
Mortgage History
| Date | Status | Borrower | Loan Amount |
|---|---|---|---|
| Open | Cummings Drew | $244,926 | |
| Previous Owner | Marble Camden C | $136,705 | |
| Previous Owner | Perdikes James A | $146,500 | |
| Previous Owner | Perdikes James A | $90,650 |
Property History
| Date | Event | Price | Change | Sq Ft Price |
|---|---|---|---|---|
| 06/16/2021 06/16/21 | Sold | $255,800 | -1.6% | $248 / Sq Ft |
| 05/10/2021 05/10/21 | Pending | -- | -- | -- |
| 05/04/2021 05/04/21 | For Sale | $260,000 | +80.7% | $252 / Sq Ft |
| 01/06/2017 01/06/17 | Sold | $143,900 | 0.0% | $140 / Sq Ft |
| 11/28/2016 11/28/16 | Pending | -- | -- | -- |
| 11/25/2016 11/25/16 | For Sale | $143,900 | -- | $140 / Sq Ft |
Tax History Compared to Growth
Tax History
| Year | Tax Paid | Tax Assessment Tax Assessment Total Assessment is a certain percentage of the fair market value that is determined by local assessors to be the total taxable value of land and additions on the property. | Land | Improvement |
|---|---|---|---|---|
| 2023 | $3,825 | $202,800 | $0 | $202,800 |
| 2022 | $3,699 | $202,800 | $0 | $202,800 |
| 2021 | $3,586 | $202,800 | $0 | $202,800 |
| 2020 | $3,282 | $133,100 | $0 | $133,100 |
| 2019 | $3,237 | $133,100 | $0 | $133,100 |
| 2018 | $3,152 | $133,100 | $0 | $133,100 |
| 2017 | $3,104 | $133,100 | $0 | $133,100 |
| 2016 | $3,080 | $133,100 | $0 | $133,100 |
| 2015 | $3,253 | $138,800 | $0 | $138,800 |
| 2014 | $3,262 | $138,800 | $0 | $138,800 |
| 2013 | $3,147 | $138,800 | $0 | $138,800 |
Agents Affiliated with this Home
-
Nikki Kalantzis

Seller's Agent in 2021
Nikki Kalantzis
Realty One Group Next Level
(603) 866-6848
5 in this area
118 Total Sales
-
Chelsea Donahue

Buyer's Agent in 2021
Chelsea Donahue
Realty One Group Next Level
(207) 450-2466
1 in this area
36 Total Sales
-
Mari Keegan
M
Seller's Agent in 2017
Mari Keegan
BHHS Verani Bedford
(603) 320-1431
80 Total Sales
Map
Source: PrimeMLS
MLS Number: 4858831
APN: MNCH-000468A-000000-000196
- 922 Fox Hollow Way
- 715 Fox Hollow Way
- 95 Westchester Way Unit 3
- lot 587-12 Smyth Rd
- 228 Whittington St
- 0 Grace Metalious Ln Unit 5038850
- 245 Edward J Roy Dr Unit 310
- 380 Wellington Hill Rd
- 265 Edward J Roy Dr Unit 211
- 39 Derryfield Ct
- 50 Edward J Roy Dr Unit 38
- 924 Mammoth Rd
- 914 Mammoth Rd
- 25 Golden Gate Dr
- 60 Hillhaven Rd
- 39 Foxwood Cir
- 377 Smyth Rd
- 138 Karatzas Ave
- 106 Karatzas Ave
- 4 Johns Dr Unit A
- 913 Fox Hollow Way
- 912 Fox Hollow Way
- 914 Fox Hollow Way
- 911 Fox Hollow Way
- 915 Fox Hollow Way
- 916 Fox Hollow Way
- 917 Fox Hollow Way
- 918 Fox Hollow Way
- 928 Fox Hollow Way
- 927 Fox Hollow Way
- 926 Fox Hollow Way
- 925 Fox Hollow Way
- 924 Fox Hollow Way
- 731 Fox Hollow Way
- 732 Fox Hollow Way
- 923 Fox Hollow Way
- 733 Fox Hollow Way
- 734 Fox Hollow Way
- 735 Fox Hollow Way
- 736 Fox Hollow Way
