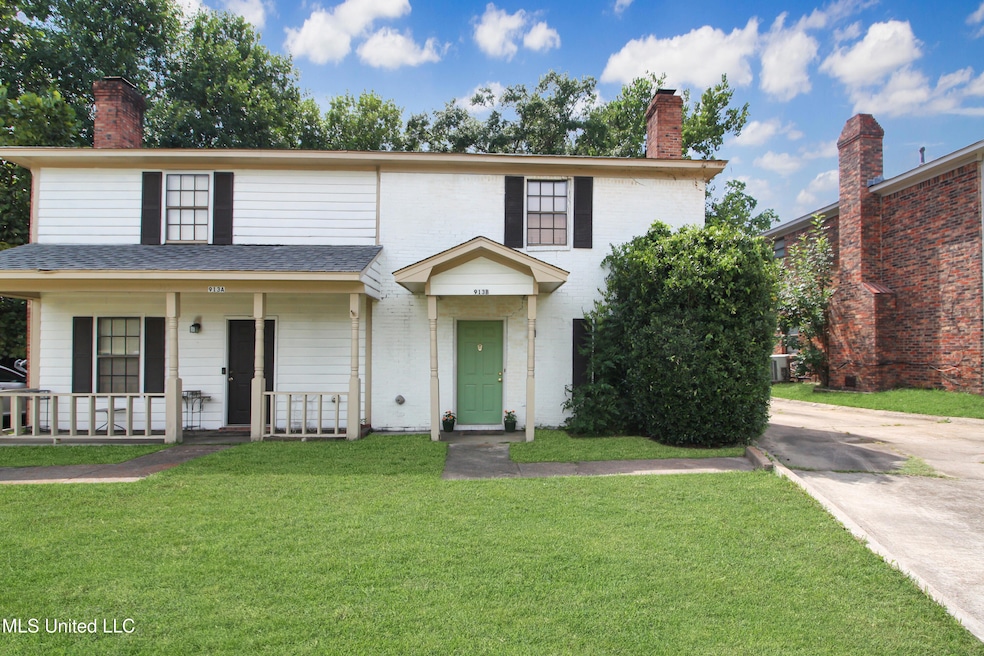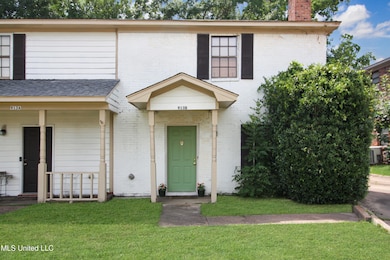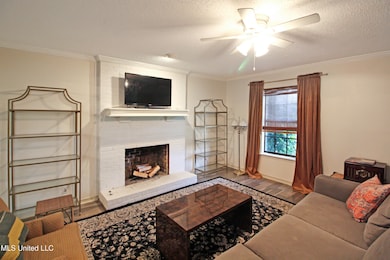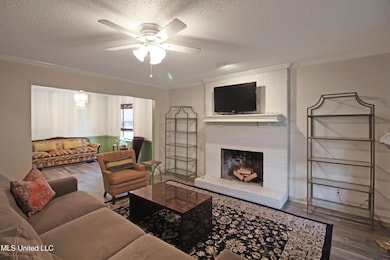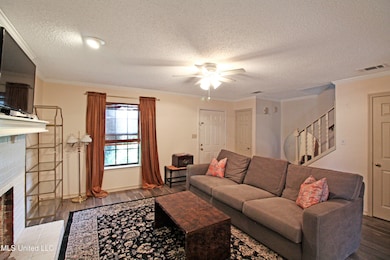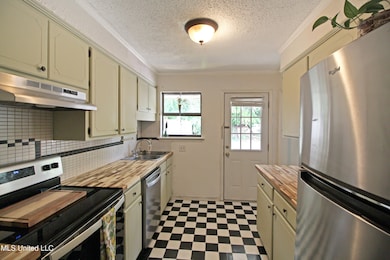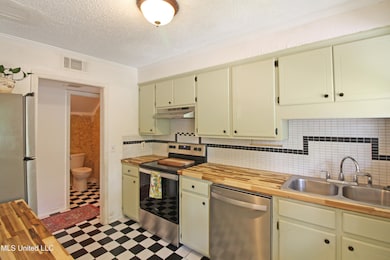913 Glastonbury Cir Unit B Ridgeland, MS 39157
Estimated payment $744/month
Highlights
- No HOA
- Walk-In Closet
- Ceiling Fan
- Ann Smith Elementary School Rated A-
- Central Heating and Cooling System
About This Home
Welcome to this charming two-bedroom, one-and-a-half bathroom townhouse that perfectly captures the essence of comfortable living in the heart of Ridgeland. This cozy home offers a practical layout that makes daily life a breeze, with thoughtfully designed spaces that feel both welcoming and functional. The main level flows seamlessly from room to room, creating an inviting atmosphere for both relaxing evenings and entertaining friends. The kitchen provides everything you need for home-cooked meals, while the living areas offer plenty of natural light and comfortable spaces to unwind after a busy day. Upstairs, you'll find two well-appointed bedrooms that serve as peaceful retreats. The full bathroom upstairs handles morning routines with ease, while the convenient half bath on the main level adds extra functionality for guests and daily living. Location is everything, and this townhouse delivers. You're just minutes away from the beautiful Ross Barnett Reservoir, perfect for weekend adventures, fishing trips, or simply enjoying nature's beauty. The Renaissance at Colony Park offers excellent shopping and dining options nearby, while Topgolf Ridgeland provides entertainment for everyone. Need more retail therapy? Northpark Mall is easily accessible for all your shopping needs. This townhouse combines the best of both worlds - a quiet residential feel with urban conveniences right at your doorstep. This property offers low-maintenance living without sacrificing comfort or style. The community atmosphere and prime location make this an opportunity worth exploring.
Townhouse Details
Home Type
- Townhome
Est. Annual Taxes
- $576
Year Built
- Built in 1983
Lot Details
- 7,405 Sq Ft Lot
Parking
- Driveway
Home Design
- Brick Exterior Construction
- Slab Foundation
- Architectural Shingle Roof
Interior Spaces
- 1,341 Sq Ft Home
- 2-Story Property
- Ceiling Fan
- Living Room with Fireplace
Kitchen
- Range
- Microwave
- Dishwasher
- Disposal
Bedrooms and Bathrooms
- 2 Bedrooms
- Walk-In Closet
Laundry
- Dryer
- Washer
Schools
- Ann Smith Elementary School
- Olde Towne Middle School
- Ridgeland High School
Utilities
- Central Heating and Cooling System
- Natural Gas Connected
- Cable TV Available
Community Details
- No Home Owners Association
- Village Square Subdivision
Listing and Financial Details
- Assessor Parcel Number 072h-33b-013/01.00
Map
Home Values in the Area
Average Home Value in this Area
Tax History
| Year | Tax Paid | Tax Assessment Tax Assessment Total Assessment is a certain percentage of the fair market value that is determined by local assessors to be the total taxable value of land and additions on the property. | Land | Improvement |
|---|---|---|---|---|
| 2025 | $81 | $8,255 | $0 | $0 |
| 2024 | $81 | $8,255 | $0 | $0 |
| 2023 | $81 | $8,255 | $0 | $0 |
| 2022 | $81 | $8,255 | $0 | $0 |
| 2021 | $2,451 | $22,749 | $0 | $0 |
| 2020 | $2,451 | $22,749 | $0 | $0 |
| 2019 | $2,451 | $22,749 | $0 | $0 |
| 2018 | $2,451 | $22,749 | $0 | $0 |
| 2017 | $2,408 | $22,349 | $0 | $0 |
| 2016 | $2,408 | $22,349 | $0 | $0 |
| 2015 | -- | $22,349 | $0 | $0 |
| 2014 | $2,408 | $22,349 | $0 | $0 |
Property History
| Date | Event | Price | List to Sale | Price per Sq Ft | Prior Sale |
|---|---|---|---|---|---|
| 09/02/2025 09/02/25 | Price Changed | $132,000 | -4.0% | $98 / Sq Ft | |
| 08/25/2025 08/25/25 | Price Changed | $137,500 | -1.8% | $103 / Sq Ft | |
| 07/30/2025 07/30/25 | For Sale | $140,000 | +21.7% | $104 / Sq Ft | |
| 01/26/2022 01/26/22 | Sold | -- | -- | -- | View Prior Sale |
| 12/03/2021 12/03/21 | Pending | -- | -- | -- | |
| 10/26/2021 10/26/21 | For Sale | $115,000 | -- | $105 / Sq Ft |
Purchase History
| Date | Type | Sale Price | Title Company |
|---|---|---|---|
| Quit Claim Deed | -- | None Listed On Document | |
| Quit Claim Deed | -- | None Listed On Document | |
| Warranty Deed | -- | Renfroe & Perilloux Pllc |
Mortgage History
| Date | Status | Loan Amount | Loan Type |
|---|---|---|---|
| Previous Owner | $112,917 | FHA | |
| Closed | $7,000 | No Value Available |
Source: MLS United
MLS Number: 4120931
APN: 072H-33B-013-00-00
- 735 Wicklow Place Unit A
- 0 Legacy Park
- 713 Hawthorn Green Dr
- 808 Pine Knoll Ct
- 739 Hawthorn Green Dr
- 1024 Highland Cove Place
- 919 Montrose Dr
- 121 Clearwater Cove
- 1017 Craig Cir
- 1001 Charmant Place
- 0 St Andrews Dr Unit 4118458
- 105 Brae Burn Dr
- 915 Montrose Dr
- 7020 Copper Cove
- 771 Versailles Dr
- 420 Saint Andrews Dr Unit B2-3
- 701 Napoleon Ct
- 460 Saint Andrews Dr
- 761 Versailles Dr
- 9 Glen Eagles Dr
- 6811 Old Canton Rd
- 6675 Old Canton Rd
- 587 Bryceland Blvd
- 110 Pine Knoll Dr
- 879 William Blvd
- 1932 Lincolnshire Blvd
- 959 Lake Harbour Dr
- 109 Pine Knoll Dr
- 2144 Lakeshore Dr
- 711 Lake Harbour Dr
- 715 Rice Rd
- 614 Camdenpark Dr
- 600 Northpointe Pkwy
- 580 Pear Orchard Rd
- 601 Northpointe Pkwy
- 501 Northpointe Pkwy
- 317 Peach Orchard Dr
- 13 Breakers Ln
- 30 Breakers Ln
- 499 S Pear Orchard Rd
