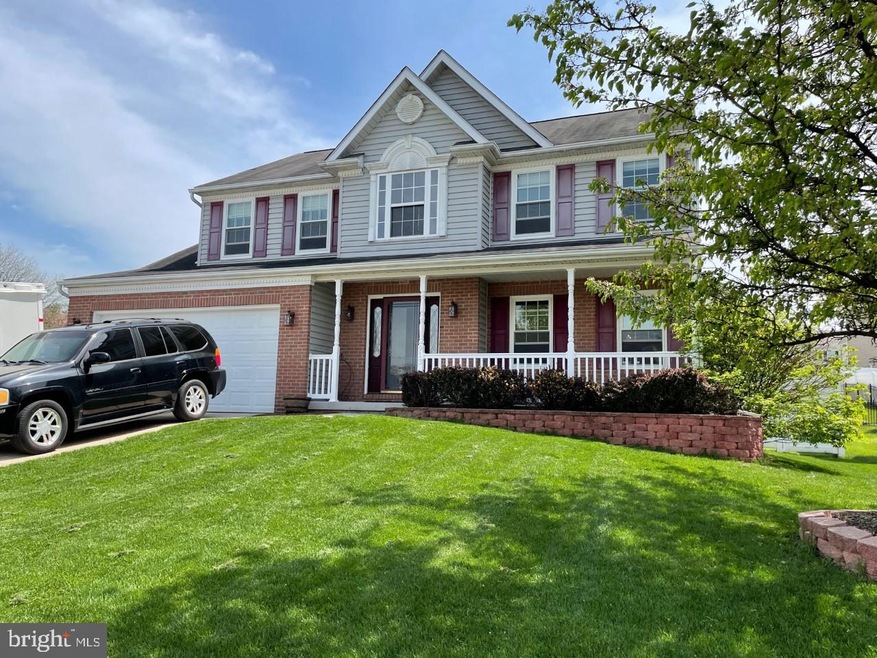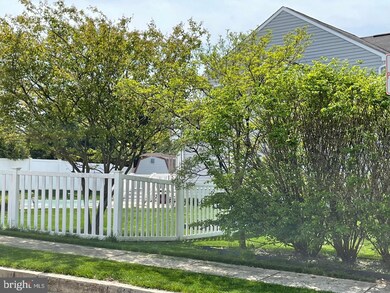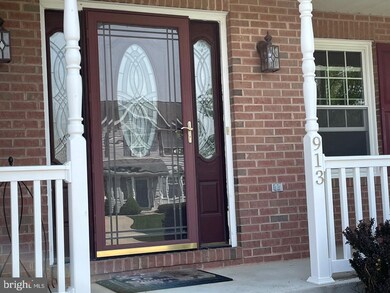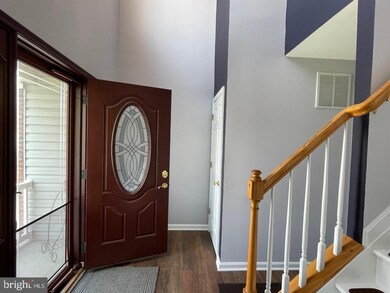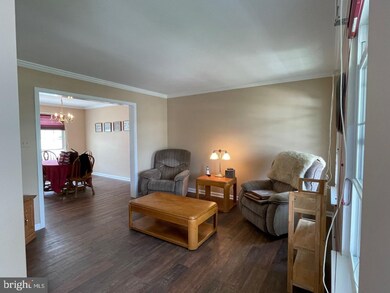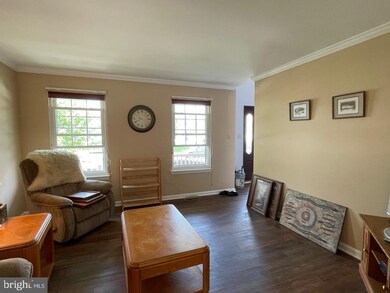
913 Glouster Cir Hampstead, MD 21074
Estimated Value: $528,000 - $580,000
Highlights
- Private Pool
- Colonial Architecture
- 2 Car Attached Garage
- Hampstead Elementary School Rated A-
- Corner Lot
- More Than Two Accessible Exits
About This Home
As of June 2021This is the home you've been waiting for in the very desirable community of Westwood Park, The home offers 4 large bedrooms, 3 full and 1 half bath, with over 3,000 square ft. of living space on 3 levels. The main level includes both formal living and dining rooms, the kitchen includes Silverstone (quartz) counter tops with tile back splash and granite sink, center island and upgraded appliances. The family room is large and located off of the kitchen for enjoying family and friends, to complete the main level this home has a separate Nook off of the kitchen and family room for a light filled morning coffee or evening meal that always seems to have a gentile breeze coming in from the patio door leading to the large maintenance free treks deck with gazebo. The upper level has the master suite with a large private bathroom that includes both a soaking tub and separate shower, double vanity. In addition there are three additional large bedrooms and hall bathroom. The lower level is completely finished and setup as a media room and an open area that serves well as an exercise space. The lower level also includes a full bath and a additional pantry with a second refrigerator. Now to the incredible backyard, for entertaining there's the inground pool(saltwater pool, softer water and much easier to maintain) with solar heat, large deck with a covered gazebo all on a corner lot with large grass areas. There also is a storage shed in the back yard for lawn and pool equipment. With all this, the sellers had Thompson Creek install all new windows(19K) in January and had a new Pella Patio Door installed in the Nook to upgrade the windows and patio door to improve the heating and cooling efficiency along with improving the home's appearance.
Last Agent to Sell the Property
Long & Foster Real Estate, Inc. License #580347 Listed on: 04/28/2021

Home Details
Home Type
- Single Family
Est. Annual Taxes
- $4,790
Year Built
- Built in 2004
Lot Details
- 0.26 Acre Lot
- Vinyl Fence
- Corner Lot
- Level Lot
HOA Fees
- $38 Monthly HOA Fees
Parking
- 2 Car Attached Garage
- 4 Driveway Spaces
- Front Facing Garage
Home Design
- Colonial Architecture
- Vinyl Siding
- Brick Front
Interior Spaces
- Property has 3 Levels
- Finished Basement
Bedrooms and Bathrooms
- 4 Bedrooms
Utilities
- Forced Air Heating and Cooling System
- Heat Pump System
- 220 Volts
- Natural Gas Water Heater
- Municipal Trash
- Cable TV Available
Additional Features
- More Than Two Accessible Exits
- Private Pool
Community Details
- Westwood Park HOA
- Westwood Park Subdivision
Listing and Financial Details
- Home warranty included in the sale of the property
- Tax Lot 50
- Assessor Parcel Number 0708066809
Ownership History
Purchase Details
Home Financials for this Owner
Home Financials are based on the most recent Mortgage that was taken out on this home.Purchase Details
Home Financials for this Owner
Home Financials are based on the most recent Mortgage that was taken out on this home.Similar Homes in Hampstead, MD
Home Values in the Area
Average Home Value in this Area
Purchase History
| Date | Buyer | Sale Price | Title Company |
|---|---|---|---|
| Scherer Benjamin | $475,000 | Old Line Title Company Inc | |
| Hixenbaugh John R | $263,845 | -- |
Mortgage History
| Date | Status | Borrower | Loan Amount |
|---|---|---|---|
| Open | Scherer Benjamin | $475,000 | |
| Previous Owner | Hixenbaugh John R | $35,000 | |
| Previous Owner | Hixenbaugh John R | $271,930 | |
| Previous Owner | Hixenbaugh John R | $269,500 | |
| Previous Owner | Hixenbaugh John R | $211,076 |
Property History
| Date | Event | Price | Change | Sq Ft Price |
|---|---|---|---|---|
| 06/18/2021 06/18/21 | Sold | $475,000 | 0.0% | $156 / Sq Ft |
| 05/01/2021 05/01/21 | Pending | -- | -- | -- |
| 05/01/2021 05/01/21 | Price Changed | $475,000 | +5.6% | $156 / Sq Ft |
| 04/28/2021 04/28/21 | For Sale | $450,000 | -- | $148 / Sq Ft |
Tax History Compared to Growth
Tax History
| Year | Tax Paid | Tax Assessment Tax Assessment Total Assessment is a certain percentage of the fair market value that is determined by local assessors to be the total taxable value of land and additions on the property. | Land | Improvement |
|---|---|---|---|---|
| 2024 | $5,918 | $436,567 | $0 | $0 |
| 2023 | $5,432 | $400,333 | $0 | $0 |
| 2022 | $4,947 | $364,100 | $90,900 | $273,200 |
| 2021 | $9,894 | $357,267 | $0 | $0 |
| 2020 | $2,956 | $350,433 | $0 | $0 |
| 2019 | $4,254 | $343,600 | $90,900 | $252,700 |
| 2018 | $4,417 | $332,867 | $0 | $0 |
| 2017 | $4,234 | $322,133 | $0 | $0 |
| 2016 | -- | $311,400 | $0 | $0 |
| 2015 | -- | $309,600 | $0 | $0 |
| 2014 | -- | $307,800 | $0 | $0 |
Agents Affiliated with this Home
-
Robert Canapp

Seller's Agent in 2021
Robert Canapp
Long & Foster
(410) 299-3335
2 in this area
15 Total Sales
-
Jeannette Hitchcock

Buyer's Agent in 2021
Jeannette Hitchcock
RE/MAX Solutions
(443) 280-3286
13 in this area
247 Total Sales
Map
Source: Bright MLS
MLS Number: MDCR203778
APN: 08-066809
- 939 Glouster Cir
- 1000 S Carroll St
- 1148 Gypsum Dr
- 1153 Caton Rd
- 1151 Caton Rd
- 4026 Gill Ave
- 900 Clearview Ave
- 3805 Sunnyfield Ct Unit 2D
- 3815 Sunnyfield Ct Unit 3A
- 1002 Scarlet Oak Ct Unit 2A
- 4353 Downhill Trail
- 4304 White Oak Ct
- 4306 White Oak Ct
- 4308 Dogwood Dr
- 4138 Hillcrest Ave
- 521 Lancelot Dr
- 1307 Summit St
- 0 Hanover Pike Unit MDCR2024542
- 615 Hanover Pike
- 1422 Popes Creek Dr
- 913 Glouster Cir
- 911 Glouster Cir
- 917 Glouster Cir
- 888 Oxford Ln
- 914 Glouster Cir
- 909 Glouster Cir
- 912 Glouster Cir
- 897 Oxford Ln
- 918 Glouster Cir
- 908 Glouster Cir
- 884 Oxford Ln
- 907 Glouster Cir
- 919 Glouster Cir
- 891 Oxford Ln
- 889 Oxford Ln
- 882 Oxford Ln
- 893 Oxford Ln
- 922 Glouster Cir
- 906 Glouster Cir
- 921 Glouster Cir
