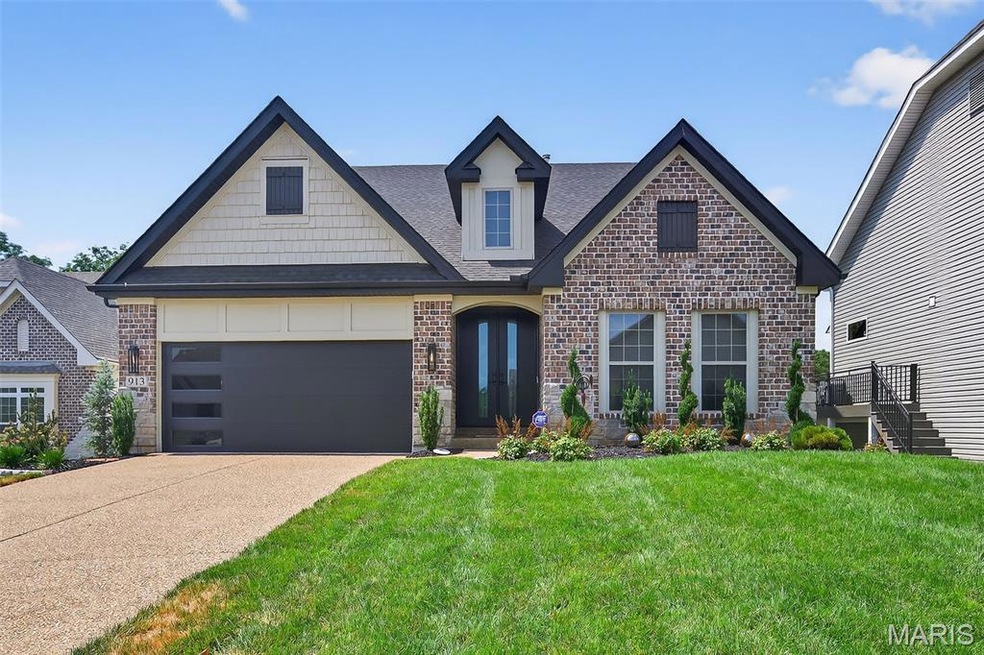
913 Grand Reserve Ct Chesterfield, MO 63017
Estimated payment $6,564/month
Highlights
- Open Floorplan
- Deck
- Wood Flooring
- Shenandoah Valley Elementary Rated A
- Recreation Room
- High Ceiling
About This Home
Nestled within the esteemed Grand Reserve Court in Chesterfield, this single-family residence offers an exceptional living experience with a contemporary design that embraces modern comfort. No corners were cut in the building process. Exterior features include Decorative Brick & Stone, Hardie Siding, Black Facia & Soffit, Upgraded Garage Door, Floor-to-Ceiling Front Door, Extensive Landscaping with Retaining Wall, French Drain, Sprinkler & Drip System, Flagstone Patio, and Covered Screened Porch. The wow factor when you step inside will take your breath away. Interior features include Hardwood Flooring & Upgraded Carpeting, Dreamy Bathrooms, Designer Paint, Window Tinting, Custom Shades & California Closets. The showstopper kitchen boasts Sleek Floor-to-Ceiling Black Cabinetry, Quartzite Countertops, Energy-Efficient Appliances including Sub-Zero Wine Cooler, Double Oven, Gas Cooktop with Hood, Large Island with Breakfast Bar, Lighted Pantry with Pull-Out Shelves & Breakfast Room with Wine Bar. The Great Room features a Floor-to-Ceiling Porcelain Wall with Gas Linear Fireplace & Blower. The Primary Suite has Hardwood Flooring and a stunning Bathroom with a 4x6 Walk-In Shower. An additional Main Floor Bedroom has its own private bath and walk-in shower. The Lower Level offers a spacious living or rec area, plus a large bedroom & full bath for guests. This home’s features must be seen to be fully appreciated!
Home Details
Home Type
- Single Family
Est. Annual Taxes
- $8,916
Year Built
- Built in 2022
Lot Details
- 7,784 Sq Ft Lot
- Lot Dimensions are 60x116x17x48x132
- Cul-De-Sac
HOA Fees
- $99 Monthly HOA Fees
Parking
- 2 Car Attached Garage
Home Design
- Brick Exterior Construction
- Architectural Shingle Roof
- Concrete Perimeter Foundation
Interior Spaces
- 1-Story Property
- Open Floorplan
- Historic or Period Millwork
- Crown Molding
- Coffered Ceiling
- High Ceiling
- Ceiling Fan
- Gas Fireplace
- Pocket Doors
- Atrium Doors
- Panel Doors
- Entrance Foyer
- Great Room with Fireplace
- Breakfast Room
- Dining Room
- Recreation Room
- Security System Owned
Kitchen
- Breakfast Bar
- Double Oven
- Built-In Electric Oven
- Gas Cooktop
- Range Hood
- Recirculated Exhaust Fan
- Microwave
- Dishwasher
- ENERGY STAR Qualified Appliances
- Kitchen Island
- Disposal
Flooring
- Wood
- Carpet
- Ceramic Tile
Bedrooms and Bathrooms
- 3 Bedrooms
- Double Vanity
Laundry
- Laundry Room
- Laundry on main level
Partially Finished Basement
- 9 Foot Basement Ceiling Height
- Bedroom in Basement
- Finished Basement Bathroom
Outdoor Features
- Deck
- Covered Patio or Porch
Schools
- Shenandoah Valley Elem. Elementary School
- Central Middle School
- Parkway Central High School
Utilities
- Forced Air Heating and Cooling System
- Humidifier
- Heating System Uses Natural Gas
- ENERGY STAR Qualified Water Heater
- High Speed Internet
- Cable TV Available
Community Details
- Association fees include common area maintenance
- Grand Reserve Association
Listing and Financial Details
- Assessor Parcel Number 18S-62-1011
Map
Home Values in the Area
Average Home Value in this Area
Property History
| Date | Event | Price | Change | Sq Ft Price |
|---|---|---|---|---|
| 08/16/2025 08/16/25 | For Sale | $1,050,000 | -- | $407 / Sq Ft |
Similar Homes in Chesterfield, MO
Source: MARIS MLS
MLS Number: MIS25054978
- 39 White Plains Dr
- 9 Pittsfield Ct
- 15416 Braefield Dr
- 1325 Conway Oaks Dr
- 22 Conway Cove Dr
- 15451 Duxbury Way
- 1165 Nooning Tree Dr
- 445 Whitestone Farm Dr
- 1266 Beaver Creek Rd
- 15668 Quail Meadows Dr Unit C
- 15000 S Outer 40 Rd
- 15305 Schoettler Estates Dr
- 15282 Springrun Dr
- 1511 Hampton Hall Dr Unit 19 & 20
- 1511 Hampton Hall Dr Unit 22
- 14361 White Birch Valley Ln
- 1530 Bedford Forge Ct Unit 10
- 14656 Laketrails Ct
- 14326 White Birch Valley Ln
- 14815 Sycamore Manor Ct
- 10 Brisbane Dr
- 915 Peach Hill Ln
- 14895 Conway Rd
- 723 Forest Trace Dr
- 15480 Elk Ridge Ln
- 15391 Highcroft Dr
- 1836 Rockmoor Dr
- 16511 Wild Horse Creek Rd
- 16346 Lydia Hill Dr
- 16346 Lydia Hill Dr Unit 2210.1409970
- 16346 Lydia Hill Dr Unit 2109.1409972
- 16346 Lydia Hill Dr Unit 2114.1409973
- 16346 Lydia Hill Dr Unit 2214.1409969
- 16346 Lydia Hill Dr Unit 3-3409.1407559
- 16346 Lydia Hill Dr Unit 2-2224.1407562
- 16346 Lydia Hill Dr Unit 2-2325.1407561
- 16346 Lydia Hill Dr Unit 2-2418.1407560
- 16346 Lydia Hill Dr Unit 3325.1405896
- 16346 Lydia Hill Dr Unit 1410.1405892
- 16346 Lydia Hill Dr Unit 2416.1405894






