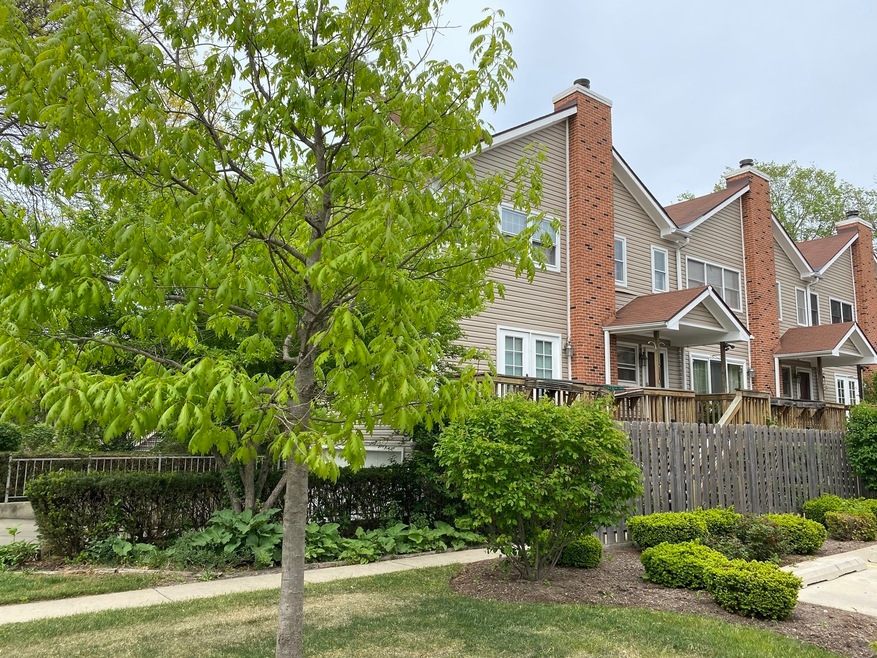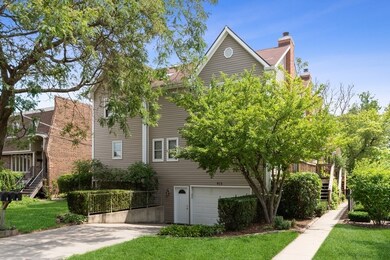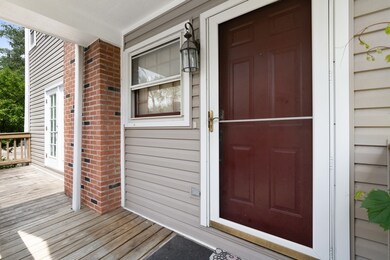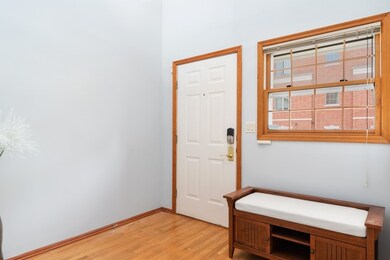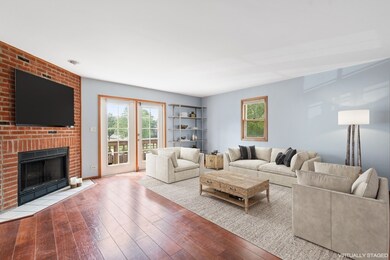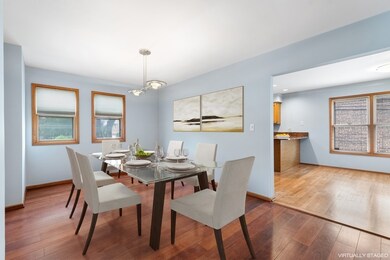
913 Harlem Ave Unit 1 Glenview, IL 60025
Estimated Value: $424,000 - $481,000
Highlights
- Living Room with Fireplace
- 5-minute walk to Glenview Station
- Attached Garage
- Hoffman Elementary School Rated A-
- Formal Dining Room
- Heated Garage
About This Home
As of February 2022Rarely available spacious townhome in heart of Glenview- short walk to Metra, library, restaurants, famous Glenview Dairy Bar and Jackman park. Excellent Glenview schools! A two-story foyer welcomes you to this beautiful home, which lives like a single-family house. A wide hallway leads to an inviting living room with a fireplace and double doors to the front porch - enjoy Summer days and grill on the deck! The separate dining room can accommodate big gatherings. Very spacious kitchen with stainless steel appliances, exquisite granite countertops, and breakfast bar- opens to the breakfast area. A nicely flowing floor plan allows for gracious living and entertaining! The first level has an additional storage closet, good size laundry room. As you make your way upstairs, you notice how bright this home is- multiple skylights provide tons of natural light! The second level doesn't disappoint either. The master suite will impress you right away- very generous size, plus an enormous walk-in closet and full bath. Down to the hall, there are additional 2 bedrooms - generously sized as well, 2 car attached heated garage with private access, plus plenty of storage space. Unit is move-in ready - freshly painted, new carpet, hardwood floors on the first level, newer HVAC. The building is very well maintained - newer siding. HOA keeps maintenance fees very low! ($150/month) The home is wired with motion sensors, door sensors, and an alarm for a home alarm monitoring system. Home automation ready - lights, climate control, and secure access. The basement level has tons of storage space. In addition to garage parking, there is plenty of street parking next door on Henley Street for the convenience of your guests. These units don't come for sale very often!
Last Listed By
@properties Christie's International Real Estate License #471014815 Listed on: 09/16/2021

Townhouse Details
Home Type
- Townhome
Est. Annual Taxes
- $5,187
Year Built
- 1991
Lot Details
- 8,102
HOA Fees
- $150 per month
Parking
- Attached Garage
- Heated Garage
- Garage Transmitter
- Garage Door Opener
- Driveway
- Parking Included in Price
Interior Spaces
- Living Room with Fireplace
- Formal Dining Room
Community Details
Overview
- 3 Units
Pet Policy
- Pets Allowed
Ownership History
Purchase Details
Home Financials for this Owner
Home Financials are based on the most recent Mortgage that was taken out on this home.Purchase Details
Home Financials for this Owner
Home Financials are based on the most recent Mortgage that was taken out on this home.Purchase Details
Purchase Details
Home Financials for this Owner
Home Financials are based on the most recent Mortgage that was taken out on this home.Similar Homes in Glenview, IL
Home Values in the Area
Average Home Value in this Area
Purchase History
| Date | Buyer | Sale Price | Title Company |
|---|---|---|---|
| Victor Sheedy | $395,000 | -- | |
| Victor Sheedy | $395,000 | -- | |
| Durai Aravind | -- | Attorney | |
| Durai Aravind V | $300,000 | -- |
Mortgage History
| Date | Status | Borrower | Loan Amount |
|---|---|---|---|
| Open | Victor Sheedy | $375,250 | |
| Closed | Victor Sheedy | $375,250 | |
| Previous Owner | Durai Aravind V | $238,000 | |
| Previous Owner | Durai Aravind V | $238,400 | |
| Previous Owner | Durai Aravind V | $240,000 |
Property History
| Date | Event | Price | Change | Sq Ft Price |
|---|---|---|---|---|
| 02/11/2022 02/11/22 | Sold | $395,000 | -7.9% | -- |
| 01/04/2022 01/04/22 | Pending | -- | -- | -- |
| 09/16/2021 09/16/21 | For Sale | $429,000 | -- | -- |
Tax History Compared to Growth
Tax History
| Year | Tax Paid | Tax Assessment Tax Assessment Total Assessment is a certain percentage of the fair market value that is determined by local assessors to be the total taxable value of land and additions on the property. | Land | Improvement |
|---|---|---|---|---|
| 2024 | $5,187 | $27,539 | $4,321 | $23,218 |
| 2023 | $5,187 | $27,539 | $4,321 | $23,218 |
| 2022 | $5,187 | $27,539 | $4,321 | $23,218 |
| 2021 | $5,162 | $24,071 | $3,308 | $20,763 |
| 2020 | $5,157 | $24,071 | $3,308 | $20,763 |
| 2019 | $4,937 | $27,100 | $3,308 | $23,792 |
| 2018 | $6,422 | $31,359 | $2,903 | $28,456 |
| 2017 | $6,264 | $31,359 | $2,903 | $28,456 |
| 2016 | $6,105 | $31,359 | $2,903 | $28,456 |
| 2015 | $6,744 | $30,944 | $2,362 | $28,582 |
| 2014 | $6,634 | $30,944 | $2,362 | $28,582 |
| 2013 | $6,418 | $30,944 | $2,362 | $28,582 |
Agents Affiliated with this Home
-
Lena Bondar

Seller's Agent in 2022
Lena Bondar
@ Properties
(847) 630-7020
29 in this area
80 Total Sales
-

Buyer's Agent in 2022
Sheedy Victor
Baird Warner
(773) 679-8454
Map
Source: Midwest Real Estate Data (MRED)
MLS Number: 11221030
APN: 04-35-303-020-1001
- 1820 Henley St
- 706 Waukegan Rd Unit 403C
- 1625 Glenview Rd Unit 210
- 1929 Robincrest Ln
- 1220 Depot St Unit 112
- 1220 Depot St Unit 211
- 703 Carriage Hill Dr
- 705 Carriage Hill Dr
- 2135 Henley St
- 1958 Central Rd
- 2114 Prairie St
- 1752 Maclean Ct
- 1736 Maclean Ct
- 1251 Pine St
- 1305 Sleepy Hollow Rd
- 1728 Culver Ln
- 511 N Branch Rd
- 1544 Longvalley Rd
- 2232 Central Rd
- 517 Briarhill Ln
- 913 Harlem Ave Unit 2
- 913 Harlem Ave Unit 3
- 913 Harlem Ave Unit 1
- 909 Harlem Ave
- 909 Harlem Ave Unit 1N
- 909 Harlem Ave Unit 3S
- 909 Harlem Ave Unit 3N
- 909 Harlem Ave Unit 2N
- 909 Harlem Ave Unit 2S
- 1822 Henley St
- 921 Harlem Ave Unit 24
- 921 Harlem Ave Unit 11
- 921 Harlem Ave Unit 25
- 921 Harlem Ave Unit 16
- 921 Harlem Ave Unit 9
- 921 Harlem Ave Unit 12
- 921 Harlem Ave Unit 10
- 921 Harlem Ave Unit 17
- 921 Harlem Ave Unit 14
- 921 Harlem Ave Unit 3
