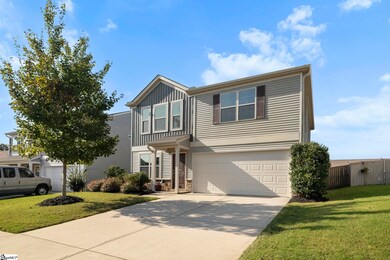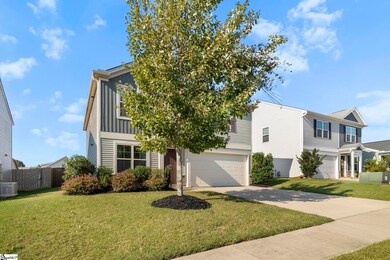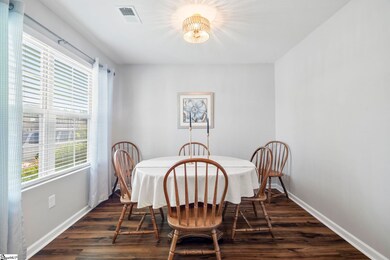
Highlights
- Open Floorplan
- Traditional Architecture
- Home Office
- Oakland Elementary School Rated A-
- Granite Countertops
- Covered patio or porch
About This Home
As of December 2024Move in ready home in the sought after Ridgeville Crossing neighborhood. This 4 bed/2.5 bath home features and open concept floor plan, private home office and great outdoor living space! Inside you will find the private office at the front of the home behind double French doors. This room would also make a great dining area, first floor playroom, or a second den space! The spacious foyer leads you to the large living room with gas log fireplace that opens seamlessly to the kitchen featuring a custom backsplash, granite countertops, stainless steel appliances, pantry closet, and a step-down island with room for serving and dining! Off the living area is access to the fenced in backyard and covered porch. Rounding out the first floor is a half bath for guests. As you make your way to the second floor you will find a large landing area with room for a reading nook or a bookshelf that displays all of your favorite things. There are three spacious secondary bedrooms that share a hall bath with a tub/shower combo. The primary bedroom boasts plenty of space for a king size bed as well as a walk in closet and attached bath with dual sinks, garden tub, separate shower, and linen closet. The walk in laundry room is also on the second floor for added convenience. You will love the outside living space as it boasts a large fully fenced backyard with plenty of space for spending time with family and friends, a storage building for all your outdoor tools, and a large, covered porch that is ideal for everything from grilling and cheering on your favorite team on Saturday to enjoying a morning cup of coffee or a glass of wine after dinner. Ridgeville Crossing has a strong amenity package including a pool and clubhouse and is located just minutes from charming downtown Inman where you will find quaint shops, local restaurants, parades and the popular Market on the Mill! 913 Knoll Ridge Lane is ready and waiting for YOU!
Last Buyer's Agent
NON MLS MEMBER
Non MLS
Home Details
Home Type
- Single Family
Est. Annual Taxes
- $1,545
Year Built
- Built in 2019
Lot Details
- 6,970 Sq Ft Lot
- Fenced Yard
- Level Lot
- Few Trees
HOA Fees
- $33 Monthly HOA Fees
Home Design
- Traditional Architecture
- Slab Foundation
- Composition Roof
- Vinyl Siding
- Stone Exterior Construction
Interior Spaces
- 2,312 Sq Ft Home
- 2,000-2,199 Sq Ft Home
- 2-Story Property
- Open Floorplan
- Smooth Ceilings
- Ceiling height of 9 feet or more
- Ceiling Fan
- Gas Log Fireplace
- Living Room
- Dining Room
- Home Office
- Fire and Smoke Detector
Kitchen
- Electric Oven
- Self-Cleaning Oven
- Free-Standing Electric Range
- Built-In Microwave
- Dishwasher
- Granite Countertops
- Disposal
Flooring
- Carpet
- Luxury Vinyl Plank Tile
Bedrooms and Bathrooms
- 4 Bedrooms
Laundry
- Laundry Room
- Laundry on upper level
- Dryer
- Washer
Parking
- 2 Car Attached Garage
- Garage Door Opener
Outdoor Features
- Covered patio or porch
- Outbuilding
Schools
- Oakland Elementary School
- Boiling Springs Middle School
- Boiling Springs High School
Utilities
- Forced Air Heating and Cooling System
- Tankless Water Heater
- Cable TV Available
Community Details
- Ridgeville Crossing Subdivision
- Mandatory home owners association
Listing and Financial Details
- Assessor Parcel Number 2280014552
Map
Home Values in the Area
Average Home Value in this Area
Property History
| Date | Event | Price | Change | Sq Ft Price |
|---|---|---|---|---|
| 12/03/2024 12/03/24 | Sold | $340,000 | -4.2% | $170 / Sq Ft |
| 10/09/2024 10/09/24 | For Sale | $355,000 | +10.9% | $178 / Sq Ft |
| 08/28/2023 08/28/23 | Sold | $320,000 | 0.0% | $160 / Sq Ft |
| 07/20/2023 07/20/23 | Price Changed | $319,900 | -2.6% | $160 / Sq Ft |
| 07/10/2023 07/10/23 | Price Changed | $328,500 | -2.1% | $164 / Sq Ft |
| 07/06/2023 07/06/23 | Price Changed | $335,500 | -0.9% | $168 / Sq Ft |
| 06/29/2023 06/29/23 | Price Changed | $338,650 | -0.1% | $169 / Sq Ft |
| 06/15/2023 06/15/23 | For Sale | $338,900 | +62.2% | $169 / Sq Ft |
| 11/08/2019 11/08/19 | Sold | $208,900 | -1.9% | $104 / Sq Ft |
| 08/31/2019 08/31/19 | Pending | -- | -- | -- |
| 08/23/2019 08/23/19 | Price Changed | $212,900 | -3.3% | $106 / Sq Ft |
| 07/26/2019 07/26/19 | Price Changed | $220,107 | +3.7% | $110 / Sq Ft |
| 07/23/2019 07/23/19 | For Sale | $212,155 | 0.0% | $106 / Sq Ft |
| 06/03/2019 06/03/19 | Pending | -- | -- | -- |
| 05/07/2019 05/07/19 | For Sale | $212,155 | +1.6% | $106 / Sq Ft |
| 04/22/2019 04/22/19 | Off Market | $208,900 | -- | -- |
| 03/18/2019 03/18/19 | Pending | -- | -- | -- |
| 02/02/2019 02/02/19 | Price Changed | $204,275 | +3.2% | $102 / Sq Ft |
| 07/27/2018 07/27/18 | For Sale | $198,005 | -- | $99 / Sq Ft |
Tax History
| Year | Tax Paid | Tax Assessment Tax Assessment Total Assessment is a certain percentage of the fair market value that is determined by local assessors to be the total taxable value of land and additions on the property. | Land | Improvement |
|---|---|---|---|---|
| 2024 | $2,034 | $12,800 | $1,760 | $11,040 |
| 2023 | $2,034 | $9,609 | $1,619 | $7,990 |
| 2022 | $1,390 | $8,356 | $1,180 | $7,176 |
| 2021 | $1,390 | $8,356 | $1,180 | $7,176 |
| 2020 | $1,366 | $8,356 | $1,180 | $7,176 |
| 2019 | $29 | $78 | $78 | $0 |
| 2018 | $28 | $78 | $78 | $0 |
| 2017 | $507 | $1,440 | $1,440 | $0 |
Mortgage History
| Date | Status | Loan Amount | Loan Type |
|---|---|---|---|
| Open | $323,000 | New Conventional | |
| Previous Owner | $314,204 | FHA | |
| Previous Owner | $209,803 | VA | |
| Previous Owner | $208,900 | VA |
Deed History
| Date | Type | Sale Price | Title Company |
|---|---|---|---|
| Deed | $340,000 | None Listed On Document | |
| Deed | -- | None Listed On Document | |
| Deed | $320,000 | None Listed On Document | |
| Deed | $208,900 | None Available | |
| Deed | -- | None Available |
Similar Homes in Inman, SC
Source: Greater Greenville Association of REALTORS®
MLS Number: 1539204
APN: 2-28-00-145.52
- 829 Alley Ridge Dr
- 837 Alley Ridge Dr
- 836 Alley Ridge Dr
- 313 Trail Crossing Ln
- 594 Ridgeville Crossing Dr
- 2049 Zanes Creek Dr
- 2012 Zanes Creek Dr
- 2016 Zanes Creek Dr
- 2050 Zanes Creek Dr
- 2090 Zanes Creek Dr
- 2037 Zanes Creek Dr
- 2054 Zanes Creek Dr
- 2078 Zanes Creek Dr
- 455 Brunswick Ln
- 342 Wild Azalea Dr
- 324 Holly Oaks Ln
- 6850 Highway 9






