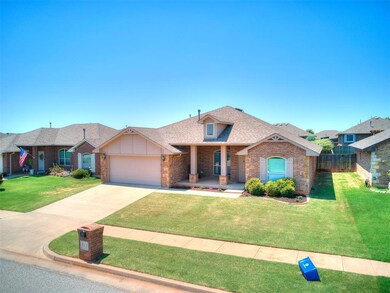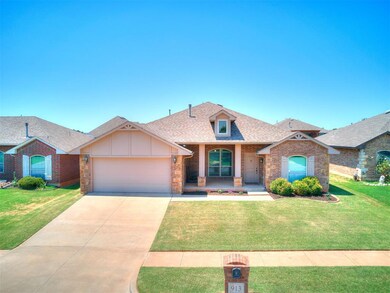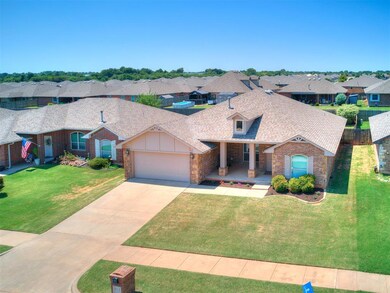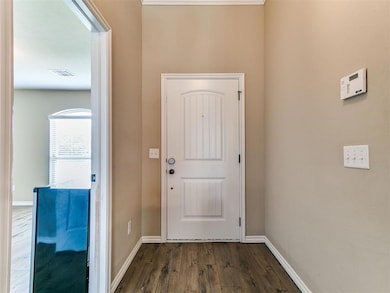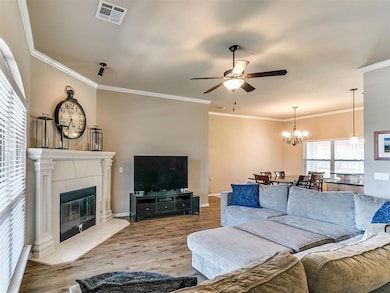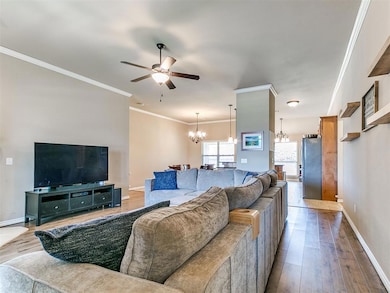913 Laurel Creek Dr Yukon, OK 73099
Mustang Creek NeighborhoodEstimated payment $1,633/month
Highlights
- Traditional Architecture
- Covered Patio or Porch
- Interior Lot
- Meadow Brook Intermediate School Rated A-
- 2 Car Attached Garage
- 1-Story Property
About This Home
Welcome to this charming 4-bedroom, 2-bath starter home in a sought-after school district—perfect for creating lasting family memories. The heart of the home features spacious, open common areas where the kitchen, dining, and living spaces flow seamlessly together, making it easy to stay connected during busy days and special gatherings alike. Large windows fill the home with natural light, adding warmth and cheer to every corner.
Thoughtfully designed, all bedrooms are tucked away from the main living areas, providing a quiet retreat for rest, study, or simply unwinding. The primary suite offers a peaceful escape, while the additional bedrooms are ideal for children, guests, or a home office.
Recent updates include a **brand-new condenser unit**, offering comfort and efficiency for years to come. With its inviting layout, great location, and family-friendly design, this home offers both comfort and convenience—a wonderful place to plant roots and watch your family grow.
Home Details
Home Type
- Single Family
Est. Annual Taxes
- $2,837
Year Built
- Built in 2014
Lot Details
- 6,534 Sq Ft Lot
- Interior Lot
Parking
- 2 Car Attached Garage
Home Design
- Traditional Architecture
- Slab Foundation
- Brick Frame
- Composition Roof
Interior Spaces
- 1,823 Sq Ft Home
- 1-Story Property
- Gas Log Fireplace
Kitchen
- Electric Oven
- Gas Range
Bedrooms and Bathrooms
- 4 Bedrooms
- 2 Full Bathrooms
Outdoor Features
- Covered Patio or Porch
Schools
- Mustang Centennial Elementary School
- Mustang Middle School
- Mustang High School
Utilities
- Central Heating and Cooling System
- High Speed Internet
Listing and Financial Details
- Legal Lot and Block 6 / 9
Map
Home Values in the Area
Average Home Value in this Area
Tax History
| Year | Tax Paid | Tax Assessment Tax Assessment Total Assessment is a certain percentage of the fair market value that is determined by local assessors to be the total taxable value of land and additions on the property. | Land | Improvement |
|---|---|---|---|---|
| 2024 | $2,837 | $26,307 | $4,026 | $22,281 |
| 2023 | $2,837 | $25,055 | $3,842 | $21,213 |
| 2022 | $2,743 | $23,862 | $3,600 | $20,262 |
| 2021 | $2,602 | $22,725 | $3,600 | $19,125 |
| 2020 | $2,563 | $22,156 | $3,600 | $18,556 |
| 2019 | $2,510 | $21,721 | $3,600 | $18,121 |
| 2018 | $2,435 | $20,687 | $3,600 | $17,087 |
| 2017 | $2,424 | $20,862 | $3,600 | $17,262 |
| 2016 | $2,410 | $21,002 | $3,600 | $17,402 |
| 2015 | -- | $19,809 | $3,600 | $16,209 |
| 2014 | -- | $222 | $222 | $0 |
Property History
| Date | Event | Price | List to Sale | Price per Sq Ft |
|---|---|---|---|---|
| 08/10/2025 08/10/25 | Pending | -- | -- | -- |
| 08/08/2025 08/08/25 | For Sale | $265,000 | -- | $145 / Sq Ft |
Purchase History
| Date | Type | Sale Price | Title Company |
|---|---|---|---|
| Warranty Deed | $275,000 | Legacy Title Of Oklahoma | |
| Warranty Deed | $181,000 | Fatco |
Mortgage History
| Date | Status | Loan Amount | Loan Type |
|---|---|---|---|
| Open | $270,019 | FHA | |
| Previous Owner | $177,552 | FHA |
Source: MLSOK
MLS Number: 1184987
APN: 090116535
- 1109 Chestnut Creek Dr
- 1120 Chestnut Creek Dr
- 1109 Hickory Creek Dr
- 1108 Blackjack Creek Dr
- 11632 SW 9th St
- 1236 Hickory Creek Dr
- 705 Westview Dr
- 1121 Acacia Creek Dr
- 1000 Redwood Creek Dr
- 1004 Redwood Creek Dr
- 1008 Redwood Creek Dr
- 1012 Redwood Creek Dr
- 1016 Redwood Creek Dr
- 1109 Redwood Creek Dr
- 1101 Redwood Creek Dr
- 1108 Redwood Creek Dr
- 1113 Redwood Creek Dr
- 1100 Redwood Creek Dr
- 1105 Redwood Creek Dr
- 1104 Redwood Creek Dr

