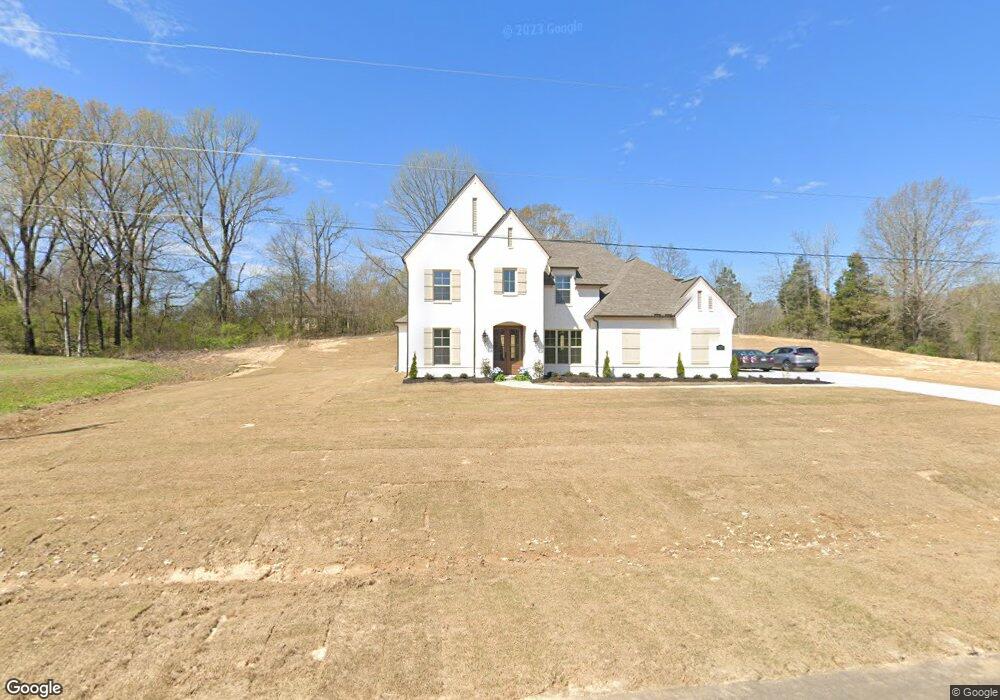913 Lloyds's Ln Nesbit, MS 38651
4
Beds
3
Baths
3,158
Sq Ft
1.65
Acres
About This Home
This home is located at 913 Lloyds's Ln, Nesbit, MS 38651. 913 Lloyds's Ln is a home located in DeSoto County with nearby schools including Horn Lake Elementary School, Horn Lake Intermediate School, and Horn Lake Middle School.
Create a Home Valuation Report for This Property
The Home Valuation Report is an in-depth analysis detailing your home's value as well as a comparison with similar homes in the area
Home Values in the Area
Average Home Value in this Area
Tax History Compared to Growth
Map
Nearby Homes
- 0000 Dean Rd
- 31 Deerwood Crossing Dr
- 41 Deerwood Crossing Dr
- 34 Deerwood Crossing Dr
- 32 Deerwood Crossing Dr
- 42 Deerwood Crossing Dr
- 665 N Fogg Rd
- 33 Deerwood Crossing Dr
- 43 Deerwood Crossing Dr
- 36 Deerwood Dr
- 44 Deerwood Crossing Dr
- 40 Deerwood Dr
- 38 Deerwood Dr
- 37 Deerwood Dr
- 39 Deerwood Dr
- 6 Hazelwood Dr
- 24 Riverwood Cove N
- 7 Hazelwood Dr
- 26 Hazelwood Dr
- 6 Fogg Rd S
