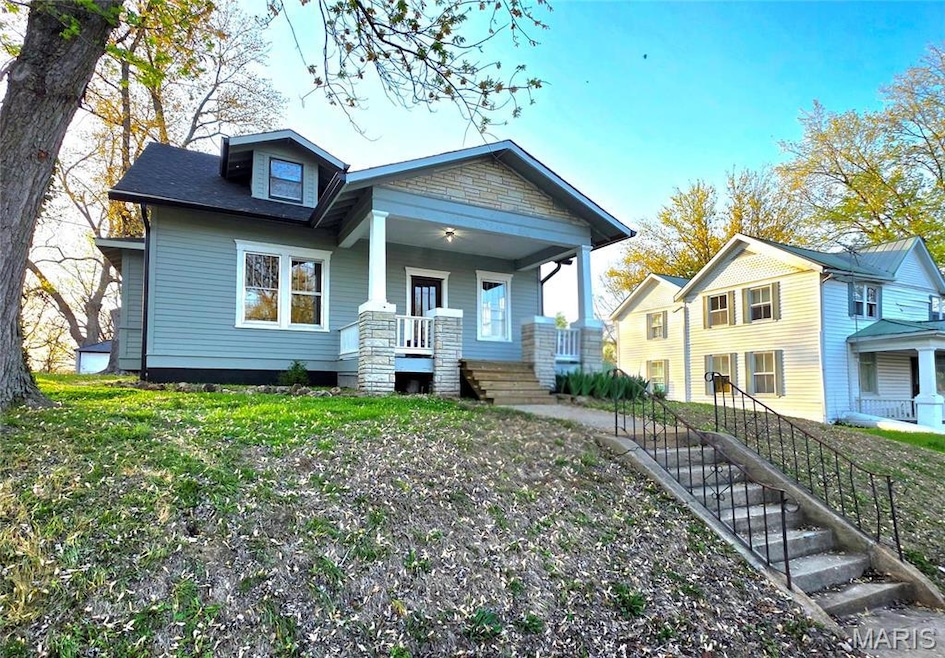
913 Maupin Ave New Haven, MO 63068
Estimated payment $1,259/month
Total Views
12,460
3
Beds
1
Bath
1,527
Sq Ft
$141
Price per Sq Ft
Highlights
- Craftsman Architecture
- Wood Flooring
- Walk-In Pantry
- New Haven Elementary School Rated 9+
- Covered Patio or Porch
- 1-minute walk to New Haven City Park
About This Home
***Coming Soon*** Built with 1940's quality, this Craftsman style with lots of original character will be making its debut soon! Inside the living room you'll notice the glassed French doors leading to nice big dining room with boxed bay window. Period millwork throughout. The eat-in kitchen comes with walk-in pantry. Bedrooms are housed on the upper level for privacy. Full, walk-up basement, detached, 2-car garage with concrete floor. Located close to shopping and Hwy 100 for easy commuting.
Home Details
Home Type
- Single Family
Est. Annual Taxes
- $1,165
Year Built
- Built in 1921
Parking
- 2 Car Detached Garage
- Off-Street Parking
Home Design
- Craftsman Architecture
- Frame Construction
- Vinyl Siding
Interior Spaces
- 1,527 Sq Ft Home
- 1.5-Story Property
- Historic or Period Millwork
- Ceiling Fan
- Wood Frame Window
- French Doors
- Panel Doors
- Formal Dining Room
- Wood Flooring
Kitchen
- Eat-In Kitchen
- Walk-In Pantry
Bedrooms and Bathrooms
- 3 Bedrooms
- 1 Full Bathroom
Unfinished Basement
- Walk-Up Access
- Basement Ceilings are 8 Feet High
Schools
- New Haven Elem. Elementary School
- New Haven Middle School
- New Haven High School
Utilities
- Zoned Heating and Cooling
- Ductless Heating Or Cooling System
- Heat Pump System
- Heating System Uses Steam
- Heating System Uses Propane
- Electric Water Heater
Additional Features
- Covered Patio or Porch
- 6,360 Sq Ft Lot
Listing and Financial Details
- Assessor Parcel Number 04-7-360-2-007-133000
Map
Create a Home Valuation Report for This Property
The Home Valuation Report is an in-depth analysis detailing your home's value as well as a comparison with similar homes in the area
Home Values in the Area
Average Home Value in this Area
Tax History
| Year | Tax Paid | Tax Assessment Tax Assessment Total Assessment is a certain percentage of the fair market value that is determined by local assessors to be the total taxable value of land and additions on the property. | Land | Improvement |
|---|---|---|---|---|
| 2024 | $90 | $1,165 | $0 | $0 |
| 2023 | $90 | $1,165 | $0 | $0 |
| 2022 | $88 | $1,203 | $0 | $0 |
| 2021 | $88 | $1,203 | $0 | $0 |
| 2020 | $85 | $1,171 | $0 | $0 |
| 2019 | $81 | $1,171 | $0 | $0 |
| 2018 | $83 | $1,140 | $0 | $0 |
| 2017 | $83 | $1,140 | $0 | $0 |
| 2016 | $82 | $1,129 | $0 | $0 |
| 2015 | $78 | $1,129 | $0 | $0 |
| 2014 | $78 | $1,129 | $0 | $0 |
Source: Public Records
Property History
| Date | Event | Price | Change | Sq Ft Price |
|---|---|---|---|---|
| 08/17/2025 08/17/25 | Price Changed | $214,900 | -1.9% | $141 / Sq Ft |
| 04/28/2025 04/28/25 | For Sale | $219,000 | +119.2% | $143 / Sq Ft |
| 07/30/2024 07/30/24 | Sold | -- | -- | -- |
| 06/30/2024 06/30/24 | Pending | -- | -- | -- |
| 06/28/2024 06/28/24 | For Sale | $99,900 | -- | $65 / Sq Ft |
Source: MARIS MLS
Similar Homes in New Haven, MO
Source: MARIS MLS
MLS Number: MIS25022569
APN: 04-7-360-2-008-163000
Nearby Homes
- 100A Wall St
- 205 Selma St
- 701 Morgan St
- 1001 High St
- 0 Vine St
- 306 Vine St
- 711 Sawyer Terrace
- 103 Maupin Ave
- 402 Daniel Ct
- 404 Daniel Ct
- 2881 Boeuf Lutheran Rd
- 238 Skyway Dr
- 351 Meyers Hill Ln
- 0 Marlie Rd Unit MIS25036024
- 0 Marlie Rd Unit 23668855
- 0 Marlie Rd Unit MIS25035311
- 1541 King Arthur Dr
- 3932 Boeuf Lutheran Rd
- 4237 Highway Kk
- 00 Hereford Park
- 1017 Don Ave
- 615 Horn St
- 1901 High
- 726 E 5th St
- 210 Wenona Dr
- 201 Roanoke Dr
- 1399 W Springfield Ave
- 411 Split Rail Dr
- 312 Crestview Dr
- 1401 Northridge Place
- 100 Parkview Dr
- 101 Chapel Ridge Dr
- 152 Liberty Valley Dr
- 125 Liberty Valley Dr
- 505-525 Dogleg Ct
- 17 Brookfield Ct
- 293 Sonnet Cir
- 112 Day Lily Ln
- 110 Bella Hollow
- 990 S Lay Ave






