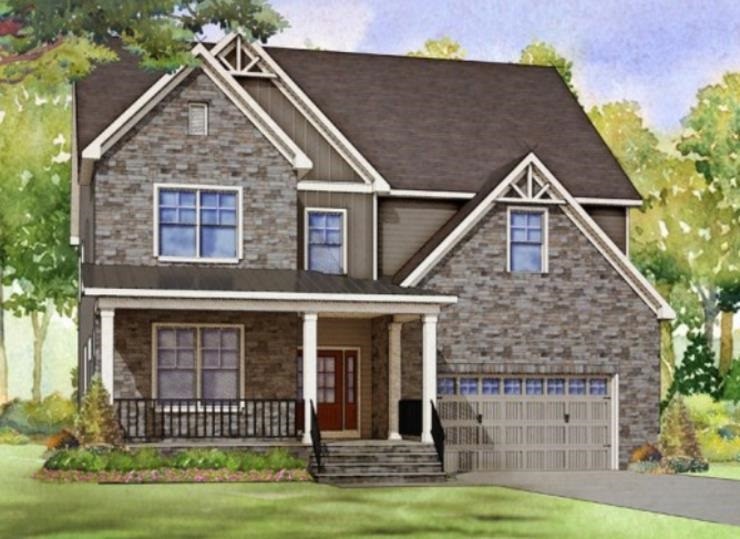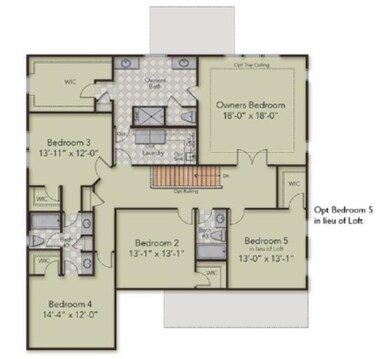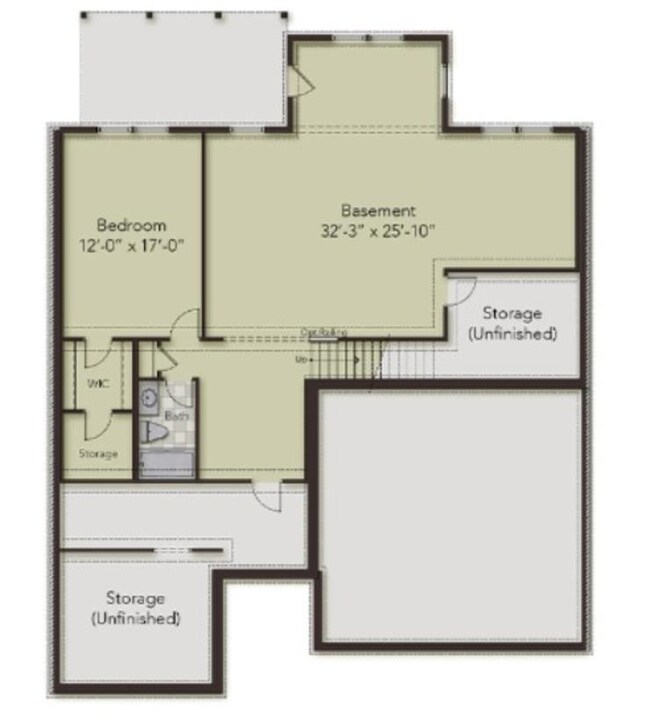
913 Merrifield Dr Unit Lot 119 Cary, NC 27519
Carpenter NeighborhoodEstimated Value: $1,085,000 - $1,169,058
Highlights
- New Construction
- Recreation Room
- Main Floor Primary Bedroom
- Carpenter Elementary Rated A
- Wood Flooring
- Attic
About This Home
As of December 2022Latham Farmhouse - For comp purposes only
Last Agent to Sell the Property
Muhammad Hasan
HHHunt Homes of Raleigh-Durham License #284986 Listed on: 08/13/2021
Last Buyer's Agent
Non Member
Non Member Office
Home Details
Home Type
- Single Family
Est. Annual Taxes
- $9,962
Year Built
- Built in 2022 | New Construction
Lot Details
- 8,276 Sq Ft Lot
- Lot Dimensions are 70 x 121 x 70 x 116
- Open Lot
HOA Fees
- $65 Monthly HOA Fees
Parking
- 2 Car Garage
- Side Facing Garage
- Garage Door Opener
Home Design
- Bungalow
- Brick or Stone Mason
- Stone
Interior Spaces
- 2-Story Property
- Tray Ceiling
- High Ceiling
- Gas Log Fireplace
- Propane Fireplace
- Insulated Windows
- Mud Room
- Entrance Foyer
- Family Room with Fireplace
- Breakfast Room
- Den
- Recreation Room
- Bonus Room
- Utility Room
- Laundry on main level
- Keeping Room
- Finished Basement
- Crawl Space
- Fire and Smoke Detector
Kitchen
- Eat-In Kitchen
- Butlers Pantry
- Built-In Self-Cleaning Double Oven
- Gas Cooktop
- Range Hood
- Microwave
- Dishwasher
- Quartz Countertops
Flooring
- Wood
- Carpet
- Ceramic Tile
Bedrooms and Bathrooms
- 6 Bedrooms
- Primary Bedroom on Main
- Walk-In Closet
- 6 Full Bathrooms
- Private Water Closet
- Bathtub
- Shower Only
- Walk-in Shower
Attic
- Pull Down Stairs to Attic
- Unfinished Attic
Eco-Friendly Details
- Energy-Efficient Lighting
- Energy-Efficient Thermostat
Outdoor Features
- Enclosed patio or porch
- Rain Gutters
Schools
- Carpenter Elementary School
- Alston Ridge Middle School
- Panther Creek High School
Utilities
- Zoned Heating and Cooling
- Heating System Uses Propane
- Tankless Water Heater
- Septic Tank
- High Speed Internet
- Cable TV Available
Community Details
Overview
- Professional Property Mgm Association, Phone Number (919) 848-4911
- Built by HHHunt Homes
- The Reserve At Wackena Subdivision, Latham Farmhouse Floorplan
Recreation
- Community Playground
- Community Pool
Ownership History
Purchase Details
Home Financials for this Owner
Home Financials are based on the most recent Mortgage that was taken out on this home.Similar Homes in Cary, NC
Home Values in the Area
Average Home Value in this Area
Purchase History
| Date | Buyer | Sale Price | Title Company |
|---|---|---|---|
| Jones Namhee | $929,500 | -- |
Mortgage History
| Date | Status | Borrower | Loan Amount |
|---|---|---|---|
| Open | Jones Namhee | $726,000 |
Property History
| Date | Event | Price | Change | Sq Ft Price |
|---|---|---|---|---|
| 12/15/2023 12/15/23 | Off Market | $929,140 | -- | -- |
| 12/09/2022 12/09/22 | Sold | $929,140 | -0.2% | $191 / Sq Ft |
| 08/13/2021 08/13/21 | Pending | -- | -- | -- |
| 08/13/2021 08/13/21 | For Sale | $931,010 | -- | $191 / Sq Ft |
Tax History Compared to Growth
Tax History
| Year | Tax Paid | Tax Assessment Tax Assessment Total Assessment is a certain percentage of the fair market value that is determined by local assessors to be the total taxable value of land and additions on the property. | Land | Improvement |
|---|---|---|---|---|
| 2024 | $8,210 | $976,772 | $250,000 | $726,772 |
| 2023 | $6,891 | $685,751 | $130,000 | $555,751 |
| 2022 | $1,254 | $130,000 | $130,000 | $0 |
| 2021 | $639 | $130,000 | $130,000 | $0 |
| 2020 | $642 | $130,000 | $130,000 | $0 |
| 2019 | $0 | $0 | $0 | $0 |
Agents Affiliated with this Home
-
M
Seller's Agent in 2022
Muhammad Hasan
HHHunt Homes of Raleigh-Durham
(919) 943-0550
56 in this area
81 Total Sales
-
N
Buyer's Agent in 2022
Non Member
Non Member Office
Map
Source: Doorify MLS
MLS Number: 2401554
APN: 0735.04-51-4948-000
- 937 Sedgefield Park Ln
- 1624 Pantego Trail
- 405 Gilpin Way
- 421 Gilpin Way
- 2725 Belmont View Loop
- 7104 Hubner Place
- 7104 Hubner Place Unit 45
- 7102 Hubner Place
- 7102 Hubner Place Unit 46
- 7106 Hubner Place
- 7106 Hubner Place Unit 44
- 6973 Doddridge Ln
- 6973 Doddridge Ln Unit 17
- 7113 Hubner Place Unit 20
- 7117 Hubner Place
- 7117 Hubner Place Unit 22
- 6966 Doddridge Ln
- 6966 Doddridge Ln Unit 12
- 6964 Doddridge Ln
- 6964 Doddridge Ln Unit 13
- 913 Merrifield Dr Unit Lot 119
- 1001 Merrifield Dr
- 909 Merrifield Dr
- 909 Merrifield Dr Unit Lot 120
- 1005 Merrifield Dr Unit LOT 232
- 101 Newmore Place
- 716 Brinson St
- 100 Newmore Place
- 712 Brinson St
- 1705 Wackena Rd
- 800 Brinson St
- 1009 Merrifield Dr
- 1721 Wackena Rd
- 105 Newmore Place
- 628 Bachman Place
- 104 Newmore Place
- 621 Bachman Place
- 1707 Wackena Rd
- 1013 Merrifield Dr Unit Lot 230
- 109 Newmore Place



