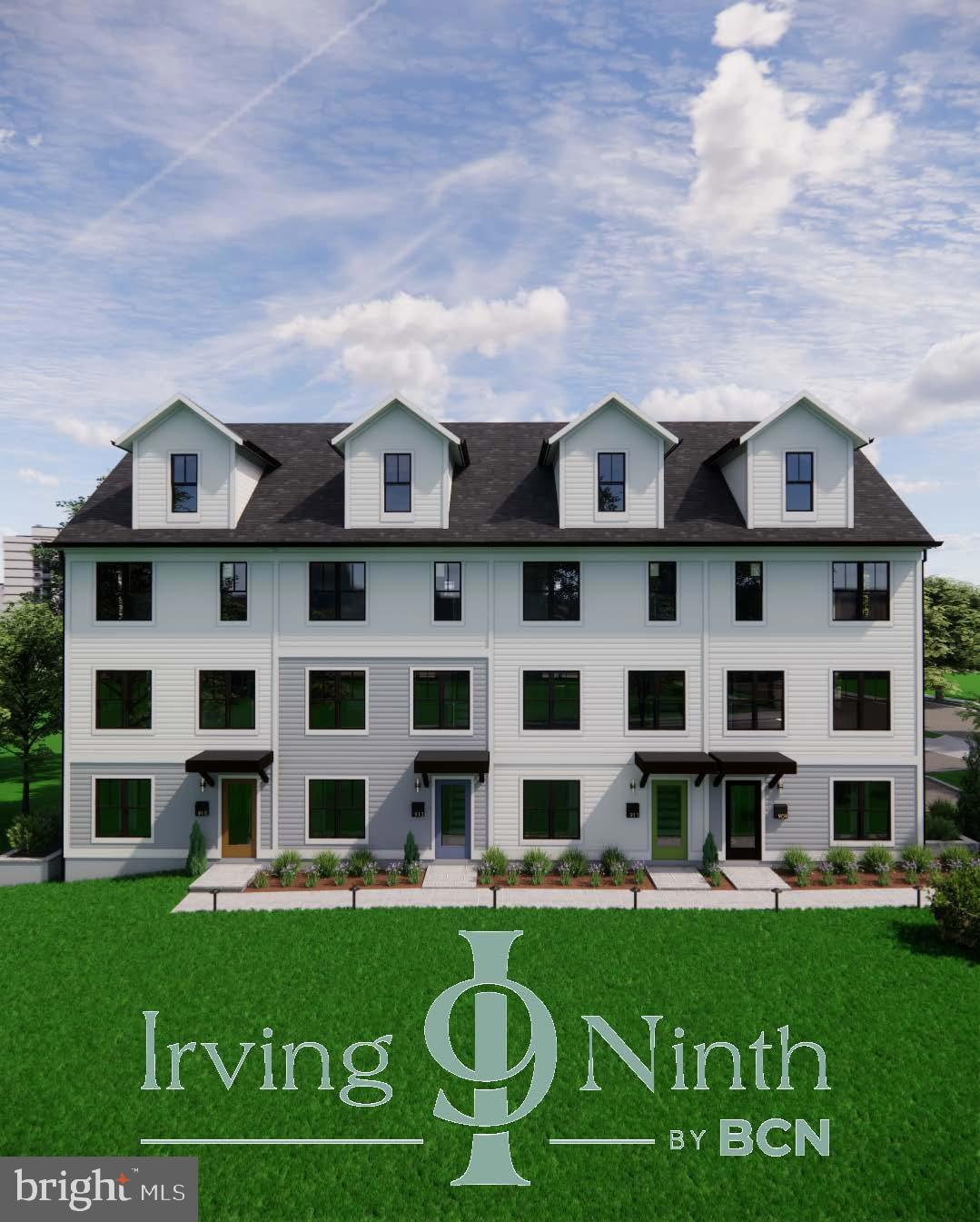
913 N Irving St Arlington, VA 22201
Lyon Park NeighborhoodEstimated payment $9,298/month
Highlights
- New Construction
- Rooftop Deck
- Transitional Architecture
- Long Branch Elementary School Rated A
- Open Floorplan
- Engineered Wood Flooring
About This Home
Welcome to 913 N. Irving Street, one of four luxury townhomes under construction for a FALL COMPLETION in the Lyon Park community of IRVING + NINTH. Interior construction is complete; exterior / site work finishes are still underway. Offering suburban serenity with urban accessibility, IRVING & NINTH provides the opportunity to live in one of Arlington’s most dynamic and desirable communities, with modern luxury meeting timeless neighborhood charm. Residents have ideal proximity to top-rated restaurants, boutique shops, charming cafes, and a lively nightlife scene, all while enjoying the tranquility of a tree-lined residential neighborhood. Lyon Park puts incredible outdoor spots, including Lyon Park, Rocky Run Park, and the Custis Trail, right at your fingertips. With walkable proximity to the Clarendon Metro Station and quick access to GW parkway, I-66 and I-395, commuting to Downtown D.C., the Pentagon, or National Landing is seamless.
The 4 Bed residence spans a 2,000 square foot open floor plan and is finished with wide plank engineered white oak flooring, sleek trim and large windows. The star of the open kitchen, dining, family room is the chic and functional kitchen with a striking waterfall quartz peninsula. Each of the 4 elegantly designed ensuite bathrooms boasts furniture-style vanities and premium finishes. The private rooftop terrace features sprawling urban views for outdoor relaxation. A two-car garage ensures both convenience and security for effortless urban living.
Unlike high-rise living, an IRVING + NINTH townhome provides a greater sense of space and privacy, while still fostering a strong community connection. Don’t miss your chance to own this exclusive residence.
Listing Agent
RE/MAX Distinctive Real Estate, Inc. License #SP98379560 Listed on: 08/07/2025

Townhouse Details
Home Type
- Townhome
Est. Annual Taxes
- $7,076
Lot Details
- 763 Sq Ft Lot
- North Facing Home
- Property is in excellent condition
HOA Fees
- $500 Monthly HOA Fees
Parking
- 2 Car Attached Garage
- Rear-Facing Garage
Home Design
- New Construction
- Transitional Architecture
- Slab Foundation
- Architectural Shingle Roof
Interior Spaces
- Property has 4 Levels
- Open Floorplan
- Recessed Lighting
- Dining Area
- Engineered Wood Flooring
Kitchen
- Breakfast Area or Nook
- Electric Oven or Range
- Built-In Range
- Range Hood
- Dishwasher
- Upgraded Countertops
- Disposal
Bedrooms and Bathrooms
- En-Suite Bathroom
- Walk-In Closet
- Bathtub with Shower
- Walk-in Shower
Laundry
- Laundry on upper level
- Electric Front Loading Dryer
- Front Loading Washer
Schools
- Long Branch Elementary School
- Jefferson Middle School
- Washington-Liberty High School
Utilities
- Zoned Heating and Cooling System
- Programmable Thermostat
- Electric Water Heater
- Municipal Trash
Additional Features
- Doors with lever handles
- Rooftop Deck
- Urban Location
Listing and Financial Details
- Tax Lot 3
- Assessor Parcel Number 19-008-038
Community Details
Overview
- $1,000 Capital Contribution Fee
- Association fees include common area maintenance, reserve funds, snow removal
- Built by BCN Homes
- Lyon Park Subdivision
Amenities
- Common Area
Pet Policy
- Pets Allowed
Map
Home Values in the Area
Average Home Value in this Area
Property History
| Date | Event | Price | Change | Sq Ft Price |
|---|---|---|---|---|
| 08/07/2025 08/07/25 | For Sale | $1,499,000 | -- | $864 / Sq Ft |
Similar Homes in Arlington, VA
Source: Bright MLS
MLS Number: VAAR2062106
- 911 N Irving St
- 909 N Irving St
- 907 N Highland St
- 3129 7th St N
- 1020 N Highland St Unit 1109
- 1020 N Highland St Unit 311
- 1021 N Garfield St Unit 702
- 1021 N Garfield St Unit B39
- 1021 N Garfield St Unit 830
- 1021 N Garfield St Unit 740
- 1021 N Garfield St Unit 118
- 1021 N Garfield St Unit 527
- 1021 N Garfield St Unit 109
- 3409 Wilson Blvd Unit 513
- 3409 Wilson Blvd Unit 211
- 3409 Wilson Blvd Unit 703
- 1205 N Garfield St Unit 711
- 1004 N Daniel St
- 3500 7th St N
- 420 N Irving St
- 3119 9th Rd N
- 904 N Ivy St Unit 1
- 3110 10th St N Unit FL5-ID613
- 3110 10th St N Unit FL5-ID262
- 3110 10th St N Unit FL4-ID263
- 3110 10th St N Unit FL2-ID521
- 3110 10th St N Unit FL4-ID336
- 3110 10th St N Unit FL2-ID614
- 3110 10th St N
- 1020 N Highland St Unit 217
- 3123 7th St N
- 916 N Garfield St
- 3000 N Washington Blvd
- 925 N Garfield St Unit FL3-ID233
- 925 N Garfield St Unit FL2-ID236
- 925 N Garfield St Unit FL5-ID492
- 3409 Wilson Blvd Unit 803
- 3409 Wilson Blvd Unit 206
- 1021 N Garfield St Unit 604
- 1021 N Garfield St Unit 109






