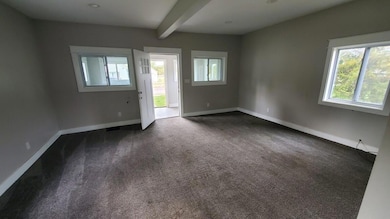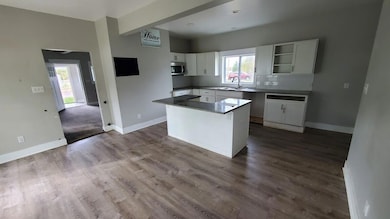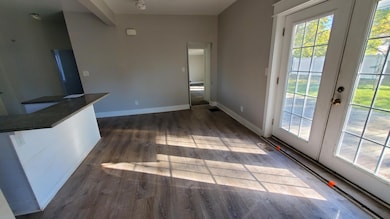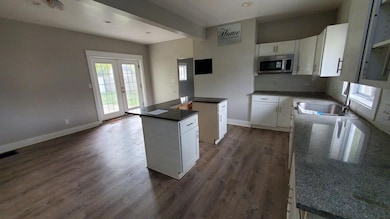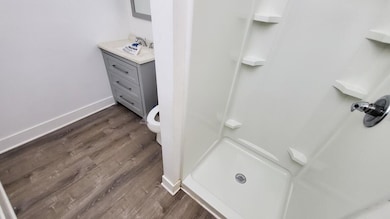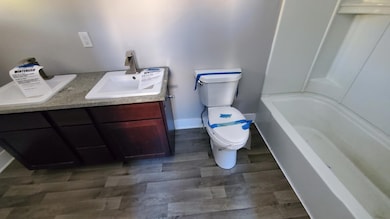913 N Monroe St Lowell, MI 49331
Estimated payment $2,124/month
Total Views
3,374
4
Beds
2
Baths
1,972
Sq Ft
$155
Price per Sq Ft
Highlights
- Deck
- Engineered Wood Flooring
- No HOA
- Cherry Creek Elementary School Rated A-
- Farmhouse Style Home
- Enclosed Patio or Porch
About This Home
HUD Home. 4 bed, 2 bath farm house with a 3-4 stall garage and 1/3 acre lot in Lowell. Home was remodeled in the last 5 years with granite and updated cabinets. Needs a good cleaning, some minor repair and refresh to bring it back to mint condition. Super neighborhood and area. Great opportunity! See MLS for more information and important disclosures.
Home Details
Home Type
- Single Family
Est. Annual Taxes
- $6,100
Year Built
- Built in 1890
Lot Details
- 0.31 Acre Lot
- Lot Dimensions are 82x166
- Back Yard Fenced
- Property is zoned R2, R2
Parking
- 4 Car Attached Garage
- Side Facing Garage
- Gravel Driveway
Home Design
- Farmhouse Style Home
- Shingle Roof
- Metal Roof
- Wood Siding
Interior Spaces
- 1,972 Sq Ft Home
- 2-Story Property
- Living Room
- Dining Area
Kitchen
- Microwave
- Kitchen Island
- Snack Bar or Counter
Flooring
- Engineered Wood
- Carpet
Bedrooms and Bathrooms
- 4 Bedrooms | 1 Main Level Bedroom
- 2 Full Bathrooms
Laundry
- Laundry Room
- Laundry on main level
Basement
- Michigan Basement
- Partial Basement
- Crawl Space
Outdoor Features
- Deck
- Enclosed Patio or Porch
Utilities
- Forced Air Heating and Cooling System
- Heating System Uses Natural Gas
- Natural Gas Water Heater
Community Details
- No Home Owners Association
Listing and Financial Details
- REO, home is currently bank or lender owned
Map
Create a Home Valuation Report for This Property
The Home Valuation Report is an in-depth analysis detailing your home's value as well as a comparison with similar homes in the area
Home Values in the Area
Average Home Value in this Area
Tax History
| Year | Tax Paid | Tax Assessment Tax Assessment Total Assessment is a certain percentage of the fair market value that is determined by local assessors to be the total taxable value of land and additions on the property. | Land | Improvement |
|---|---|---|---|---|
| 2025 | $4,740 | $139,400 | $0 | $0 |
| 2024 | $4,740 | $132,700 | $0 | $0 |
| 2023 | $4,526 | $120,400 | $0 | $0 |
| 2022 | $2,213 | $43,500 | $0 | $0 |
| 2021 | $2,507 | $40,100 | $0 | $0 |
| 2020 | $3,473 | $74,400 | $0 | $0 |
| 2019 | $3,035 | $73,000 | $0 | $0 |
| 2018 | $2,969 | $59,900 | $0 | $0 |
| 2017 | $2,902 | $53,000 | $0 | $0 |
| 2016 | $2,839 | $47,900 | $0 | $0 |
| 2015 | -- | $47,900 | $0 | $0 |
| 2013 | -- | $43,900 | $0 | $0 |
Source: Public Records
Property History
| Date | Event | Price | List to Sale | Price per Sq Ft | Prior Sale |
|---|---|---|---|---|---|
| 10/28/2025 10/28/25 | For Sale | $306,000 | +22.4% | $155 / Sq Ft | |
| 01/30/2025 01/30/25 | Off Market | $249,900 | -- | -- | |
| 09/30/2022 09/30/22 | Sold | $249,900 | 0.0% | $121 / Sq Ft | View Prior Sale |
| 09/08/2022 09/08/22 | Pending | -- | -- | -- | |
| 08/18/2022 08/18/22 | For Sale | $249,900 | 0.0% | $121 / Sq Ft | |
| 08/17/2022 08/17/22 | Pending | -- | -- | -- | |
| 08/13/2022 08/13/22 | For Sale | $249,900 | 0.0% | $121 / Sq Ft | |
| 08/06/2022 08/06/22 | Pending | -- | -- | -- | |
| 07/30/2022 07/30/22 | For Sale | $249,900 | 0.0% | $121 / Sq Ft | |
| 07/19/2022 07/19/22 | Pending | -- | -- | -- | |
| 07/13/2022 07/13/22 | For Sale | $249,900 | +257.0% | $121 / Sq Ft | |
| 04/26/2019 04/26/19 | Sold | $70,000 | -6.5% | $34 / Sq Ft | View Prior Sale |
| 04/13/2019 04/13/19 | Pending | -- | -- | -- | |
| 04/05/2019 04/05/19 | For Sale | $74,900 | -- | $36 / Sq Ft |
Source: MichRIC
Purchase History
| Date | Type | Sale Price | Title Company |
|---|---|---|---|
| Special Warranty Deed | -- | Servicelink | |
| Sheriffs Deed | $241,080 | None Listed On Document | |
| Warranty Deed | $249,900 | -- | |
| Warranty Deed | $69,840 | Nationas Title Agency | |
| Warranty Deed | $50,000 | National Title Agency |
Source: Public Records
Mortgage History
| Date | Status | Loan Amount | Loan Type |
|---|---|---|---|
| Previous Owner | $241,559 | FHA |
Source: Public Records
Source: MichRIC
MLS Number: 25055358
APN: 41-20-02-204-002
Nearby Homes
- 926 N Washington St
- 725 N Lafayette St SE
- 1060 N Washington St
- 414 N Jefferson St
- 1080 N Washington St SE
- Cedarwood Plan at Flat River Estates - Woodland Series
- Sycamore Plan at Flat River Estates - Woodland Series
- Elmwood Plan at Flat River Estates - Woodland Series
- Chestnut Plan at Flat River Estates - Woodland Series
- Redwood Plan at Flat River Estates - Woodland Series
- Whitby Plan at Flat River Estates - Cottage Series
- Maplewood Plan at Flat River Estates - Woodland Series
- Sequoia Plan at Flat River Estates - Woodland Series
- Oakwood Plan at Flat River Estates - Woodland Series
- Bay Harbor Plan at Flat River Estates - Landmark Series
- Pentwater Plan at Flat River Estates - Landmark Series
- Harbor Springs Plan at Flat River Estates - Landmark Series
- Northport Plan at Flat River Estates - Landmark Series
- 220 King St Unit 10
- 220 King St Unit 6
- 765 Hunt St
- 11731 Boulder Dr SE
- 11443 Boulder Dr E
- 7590 Fulton St
- 910 Thornapple River Dr SE
- 7524 Fase St SE
- 7325 Sheffield Dr SE
- 6271 Architrave St SE Unit 6271 Architrave st.
- 7020 Whitneyville Ave SE
- 5985 Cascade Ridge SE
- 2697 Mohican Ave SE
- 330 Stone Falls Dr SE
- 1040 Spaulding Ave SE
- 2242 Christine Ct SE
- 1030 Ada Place Dr SE Unit 1030
- 4630 Common Way Dr SE
- 2353 Oak Forest Ln SE
- 4243 Forest Creek Ct SE
- 5012 Verdure Pkwy
- 3300 East Paris Ave SE

