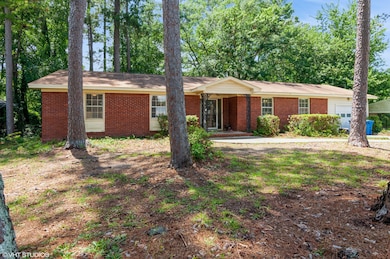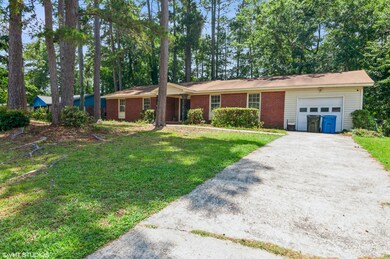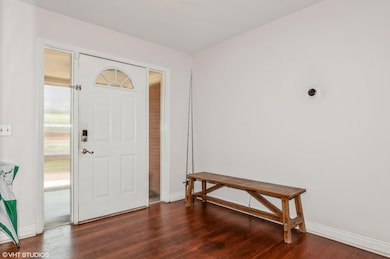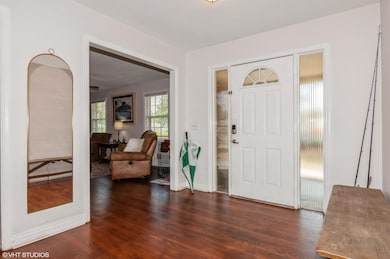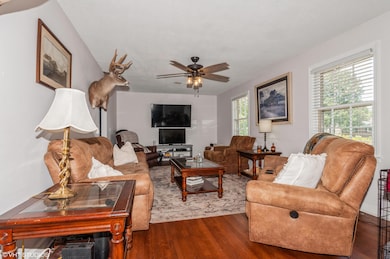
913 Natchez Trail West Columbia, SC 29169
Estimated payment $1,810/month
Highlights
- Deck
- Interior Lot
- Central Air
- Wood Flooring
- Laundry Room
- Ceiling Fan
About This Home
Welcome to 913 Natchez Trail, nestled in the established Saluda River Estates community of West Columbia. This brick home sits on a generous 0.33-acre lot with a fully fenced backyard, perfect for outdoor entertaining. Inside, a recently added fourth bedroom provides extra space for a growing family, home office, or guest room. Step outside to enjoy the large back porch -- ideal for grilling, relaxing, or gatherings with friends. Conveniently located near I-26, downtown Columbia, and the Riverwalk, this home offers easy access to shopping, dining, and outdoor recreation. No HOA. Whether you're a first-time buyer, investor, or looking for more space, this property checks all the boxes.
Home Details
Home Type
- Single Family
Est. Annual Taxes
- $1,835
Year Built
- Built in 1960
Lot Details
- 0.33 Acre Lot
- Interior Lot
- Level Lot
Parking
- 1 Car Garage
Home Design
- Brick Exterior Construction
- Asphalt Roof
Interior Spaces
- 1,562 Sq Ft Home
- 1-Story Property
- Ceiling Fan
- Crawl Space
Kitchen
- Electric Range
- <<microwave>>
Flooring
- Wood
- Ceramic Tile
Bedrooms and Bathrooms
- 4 Bedrooms
- 2 Full Bathrooms
Laundry
- Laundry Room
- Dryer
- Washer
Outdoor Features
- Deck
Schools
- Riverbank Elementary School
- Northside Middle School
- Brookland-Cayce High School
Utilities
- Central Air
- No Heating
Map
Home Values in the Area
Average Home Value in this Area
Tax History
| Year | Tax Paid | Tax Assessment Tax Assessment Total Assessment is a certain percentage of the fair market value that is determined by local assessors to be the total taxable value of land and additions on the property. | Land | Improvement |
|---|---|---|---|---|
| 2024 | $1,835 | $9,600 | $1,600 | $8,000 |
| 2023 | $1,835 | $7,398 | $2,100 | $5,298 |
| 2022 | $2,767 | $7,398 | $2,100 | $5,298 |
| 2020 | $2,623 | $7,398 | $2,100 | $5,298 |
| 2019 | $2,543 | $7,096 | $2,100 | $4,996 |
| 2018 | $2,522 | $7,096 | $2,100 | $4,996 |
| 2017 | $2,475 | $7,096 | $2,100 | $4,996 |
| 2016 | $2,504 | $7,095 | $2,100 | $4,995 |
| 2014 | $2,206 | $7,200 | $2,100 | $5,100 |
| 2013 | -- | $8,390 | $2,100 | $6,290 |
Property History
| Date | Event | Price | Change | Sq Ft Price |
|---|---|---|---|---|
| 07/01/2025 07/01/25 | For Sale | $300,000 | -- | $192 / Sq Ft |
Purchase History
| Date | Type | Sale Price | Title Company |
|---|---|---|---|
| Warranty Deed | $240,000 | None Listed On Document | |
| Interfamily Deed Transfer | -- | -- | |
| Special Warranty Deed | $115,250 | -- | |
| Foreclosure Deed | $2,500 | -- | |
| Deed | $142,000 | None Available | |
| Deed | $89,999 | -- |
Mortgage History
| Date | Status | Loan Amount | Loan Type |
|---|---|---|---|
| Open | $235,653 | Construction | |
| Previous Owner | $86,437 | Future Advance Clause Open End Mortgage | |
| Previous Owner | $86,437 | Future Advance Clause Open End Mortgage | |
| Previous Owner | $137,740 | Purchase Money Mortgage |
Similar Homes in West Columbia, SC
Source: CHS Regional MLS
MLS Number: 25018169
APN: 004618-01-004
- 1020 Natchez Trail
- 531 Edgewater Ln
- 225 Edgewater Ln
- 103 Chicorana Rd
- 1075 Laurel Crest Dr
- 1085 Laurel Crest Dr
- 638 Carrington Dr
- 1147 Gunter Cir
- 307 Swallowtail Ln
- 1132 Woodland Dr
- 1208 Botanical Pkwy
- 108 Double Branch Ct
- 706 Violet St
- 111 Double Branch Ct
- 1615 Holland St
- 124 Earl Ct
- 146 Sabal Dr
- 915 Skyland Dr
- 334 Gaffney St
- Tract 1 Hallelujah Rd
- 1035 Comanchee Trail
- 429 N Line St Unit 427 North Line St
- 450 Gracern Rd
- 180 Stoneridge Dr
- 1000 Watermark Place
- 143 Stoneridge Dr
- 167 Stoneridge Dr
- 106 N Parson St Unit 106
- 151 Moore Hopkins Ln
- 515 Center St
- 127 State St
- 127 State St
- 300 Sortwell St Unit A
- 325 Taylor St
- 287 Northwood St
- 220 Canal Pl Dr
- 551 Riverhill Cir
- 200 Saluda River Rd
- 900 Gracern Rd
- 383 Taylor St

