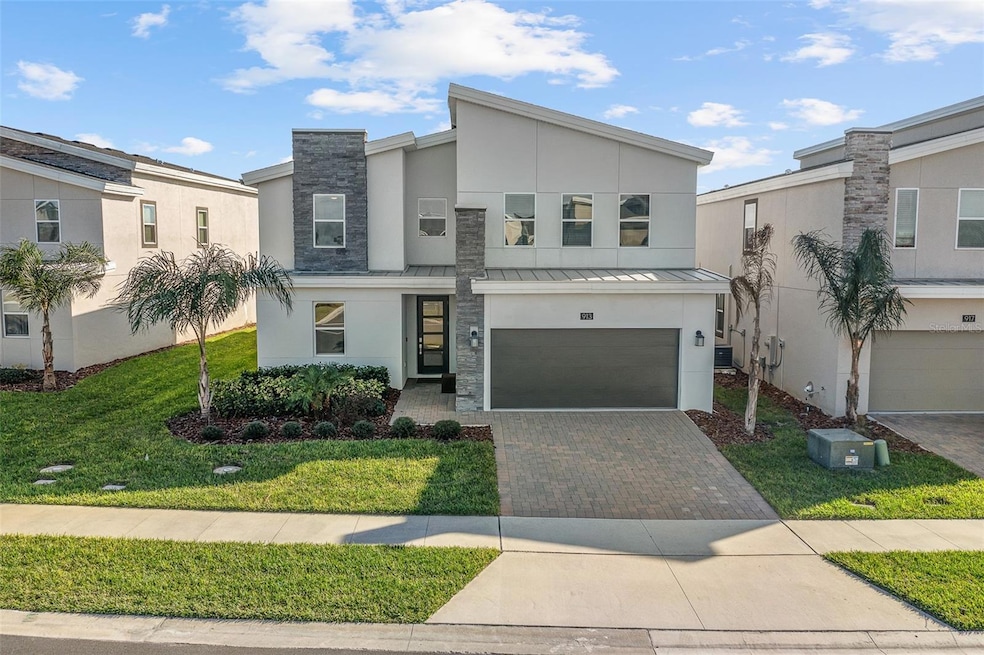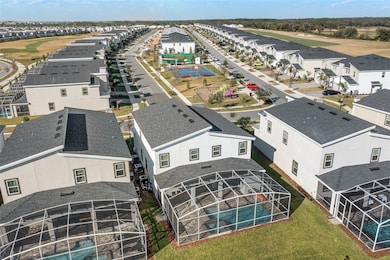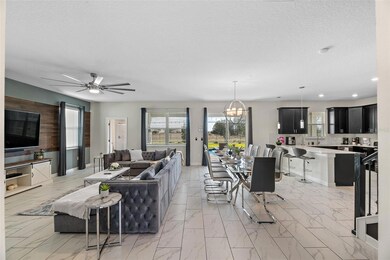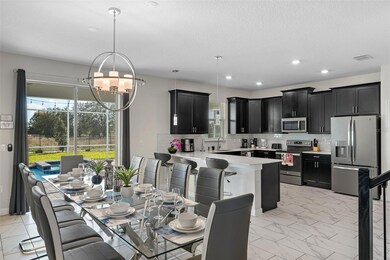913 Ocean Course Ave Davenport, FL 33896
Happy Trails NeighborhoodEstimated payment $5,041/month
Highlights
- Fitness Center
- Gated Community
- Clubhouse
- Screened Pool
- Golf Course View
- Contemporary Architecture
About This Home
Beautifully furnished and very well maintained 7-bedroom, 6-bathroom home located in the highly sought-after Champions Gate Golf Resort Community — just 12 miles from Walt Disney World. Professionally decorated and fully furnished, this home features a game room, media room in the loft, garage converted to a wonderfully themed games room with mini-split AC unit as well as SOUTH FACING heated pool and spa.
Community Highlights:
Residents and guests enjoy access to The Retreat at Champions Gate, a premier, gated, and guarded resort with exceptional amenities including a lazy river, water slides, swim-up bar, beach entry pool, spa, splash pad, restaurant and bar, fitness center, theater, game room, Tiki bar, cabanas, sand volleyball, and tennis courts.
Perfect for use as a vacation rental property or primary residence, this home offers luxury, comfort, and convenience near Central Florida’s top attractions, dining, and shopping. Ask for a showing today !
Listing Agent
LA ROSA REALTY KISSIMMEE Brokerage Phone: 407-930-3530 License #3252579 Listed on: 10/24/2025

Home Details
Home Type
- Single Family
Est. Annual Taxes
- $10,955
Year Built
- Built in 2020
Lot Details
- 6,970 Sq Ft Lot
- Lot Dimensions are 50x138
- North Facing Home
- Landscaped
- Irrigation Equipment
- Property is zoned PD
HOA Fees
Parking
- 2 Car Attached Garage
- Converted Garage
Home Design
- Contemporary Architecture
- Slab Foundation
- Tile Roof
- Block Exterior
- Stucco
Interior Spaces
- 3,339 Sq Ft Home
- 2-Story Property
- Furnished
- Ceiling Fan
- Double Pane Windows
- Blinds
- Sliding Doors
- Great Room
- Dining Room
- Den
- Loft
- Golf Course Views
- Fire and Smoke Detector
Kitchen
- Eat-In Kitchen
- Range
- Microwave
- Solid Surface Countertops
- Solid Wood Cabinet
Flooring
- Carpet
- Ceramic Tile
Bedrooms and Bathrooms
- 7 Bedrooms
- Primary Bedroom Upstairs
- En-Suite Bathroom
- Walk-In Closet
- Jack-and-Jill Bathroom
- 6 Full Bathrooms
Laundry
- Laundry Room
- Dryer
- Washer
Eco-Friendly Details
- Integrated Pest Management
- HVAC Filter MERV Rating 8+
Pool
- Screened Pool
- Heated In Ground Pool
- In Ground Spa
- Gunite Pool
- Fence Around Pool
- Child Gate Fence
Outdoor Features
- Screened Patio
Utilities
- Central Heating and Cooling System
- Heat Pump System
- Thermostat
- Underground Utilities
- Electric Water Heater
- High Speed Internet
- Cable TV Available
Listing and Financial Details
- Visit Down Payment Resource Website
- Tax Lot 3
- Assessor Parcel Number 30-25-27-5121-0001-0030
- $2,300 per year additional tax assessments
Community Details
Overview
- Association fees include common area taxes, pool, escrow reserves fund, internet, ground maintenance, management, private road, recreational facilities, security, trash
- $151 Other Monthly Fees
- Retreat HOA / Castle Management Association
- Master Assoc. / Icon Team / Scarlet Caamano Association, Phone Number (407) 507-2800
- Stoneybrook South North Prcl Ph 2 Subdivision
- The community has rules related to deed restrictions, fencing, no truck, recreational vehicles, or motorcycle parking, vehicle restrictions
Amenities
- Restaurant
- Clubhouse
- Community Mailbox
Recreation
- Tennis Courts
- Community Basketball Court
- Recreation Facilities
- Community Playground
- Fitness Center
- Community Pool
- Community Spa
- Park
Security
- Security Guard
- Gated Community
Map
Home Values in the Area
Average Home Value in this Area
Tax History
| Year | Tax Paid | Tax Assessment Tax Assessment Total Assessment is a certain percentage of the fair market value that is determined by local assessors to be the total taxable value of land and additions on the property. | Land | Improvement |
|---|---|---|---|---|
| 2024 | $10,888 | $624,000 | $102,000 | $522,000 |
| 2023 | $10,888 | $612,000 | $102,000 | $510,000 |
| 2022 | $8,868 | $499,600 | $61,200 | $438,400 |
| 2021 | $8,188 | $407,300 | $40,000 | $367,300 |
| 2020 | $2,910 | $40,000 | $40,000 | $0 |
| 2019 | $2,388 | $20,000 | $20,000 | $0 |
Property History
| Date | Event | Price | List to Sale | Price per Sq Ft | Prior Sale |
|---|---|---|---|---|---|
| 10/24/2025 10/24/25 | For Sale | $709,000 | -5.5% | $212 / Sq Ft | |
| 06/01/2022 06/01/22 | Sold | $750,000 | +4.2% | $225 / Sq Ft | View Prior Sale |
| 03/13/2022 03/13/22 | Pending | -- | -- | -- | |
| 03/10/2022 03/10/22 | For Sale | $720,000 | -- | $216 / Sq Ft |
Purchase History
| Date | Type | Sale Price | Title Company |
|---|---|---|---|
| Warranty Deed | $750,000 | New Title Company Name | |
| Special Warranty Deed | $527,700 | Calatlantic Title Inc | |
| Special Warranty Deed | $527,700 | Calatlantic Title |
Mortgage History
| Date | Status | Loan Amount | Loan Type |
|---|---|---|---|
| Open | $600,000 | New Conventional |
Source: Stellar MLS
MLS Number: S5137239
APN: 30-25-27-5121-0001-0030
- 901 Ocean Course Ave
- 897 Ocean Course Ave Unit 102
- 877 Ocean Course Ave
- 875 Ocean Course Ave
- 8844 Cabot Cliffs Dr
- 817 Ocean Course Ave Unit 502
- 815 Ocean Course Ave Unit 815
- 8857 Cabot Cliffs Dr Unit 102
- 747 Ocean Course Ave Unit 747
- 8863 Cabot Cliffs Dr Unit 104
- 871 Pebble Beach Dr
- 703 Ocean Course Ave
- 851 Pebble Beach Dr
- 900 Pebble Beach Dr
- 860 Pebble Beach Dr
- 791 Pebble Beach Dr
- 771 Pebble Beach Dr
- 800 Pebble Beach Dr
- 770 Pebble Beach Dr
- 637 Ocean Course Ave
- 893 Ocean Course Ave Unit ID1280799P
- 879 Ocean Course Ave Unit ID1280791P
- 875 Ocean Course Ave Unit ID1280947P
- 833 Ocean Course Ave Unit ID1280784P
- 8850 Cabot Cliffs Dr Unit ID1280832P
- 8853 Cabot Cliffs Dr Unit 104
- 8857 Cabot Cliffs Dr Unit 104
- 8817 Beth Page Ln
- 723 Ocean Course Ave Unit ID1280797P
- 707 Ocean Course Ave
- 8867 Cabot Cliffs Dr Unit 104
- 810 Pebble Beach Dr Unit ID1280883P
- 790 Pebble Beach Dr
- 659 Ocean Course Ave
- 8875 Cabot Cliffs Dr Unit 103
- 760 Pebble Beach Dr
- 783 Ocean Course Ave
- 8883 Cabot Cliffs Dr Unit 102
- 689 Whistling Straits Blvd Unit ID1280806P
- 8889 Cabot Cliffs Dr Unit ID1280876P






