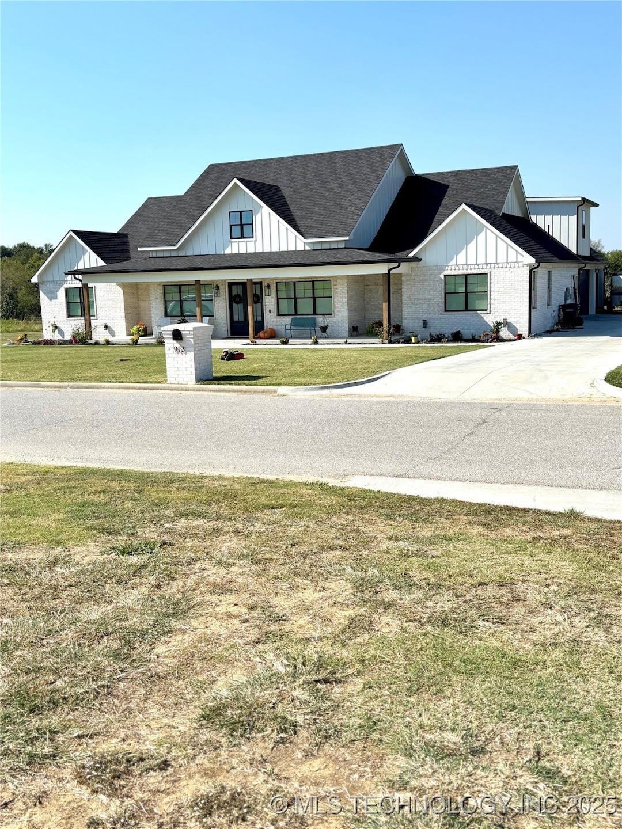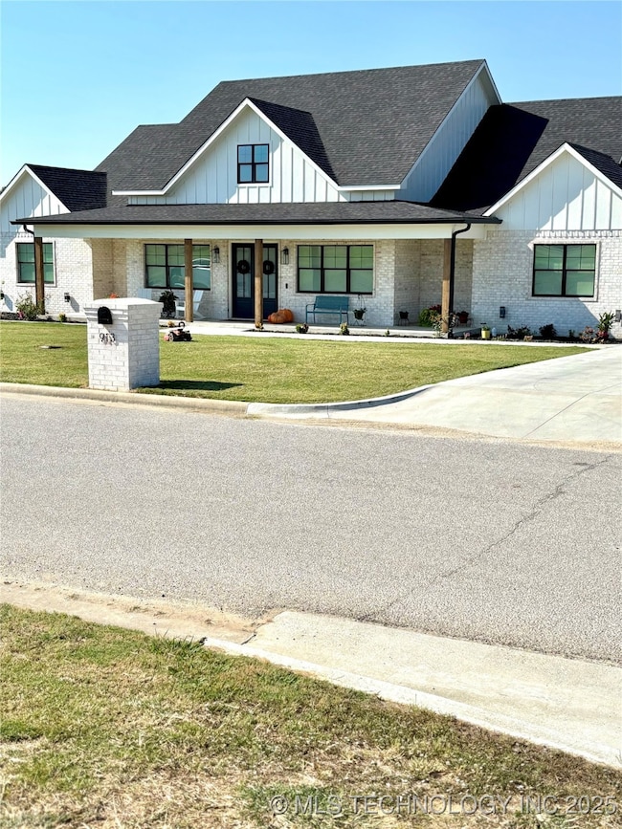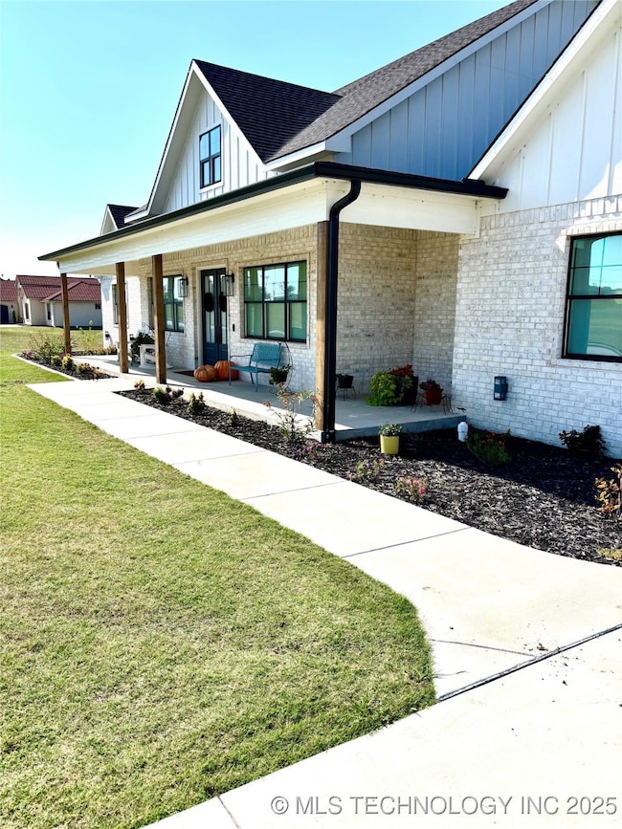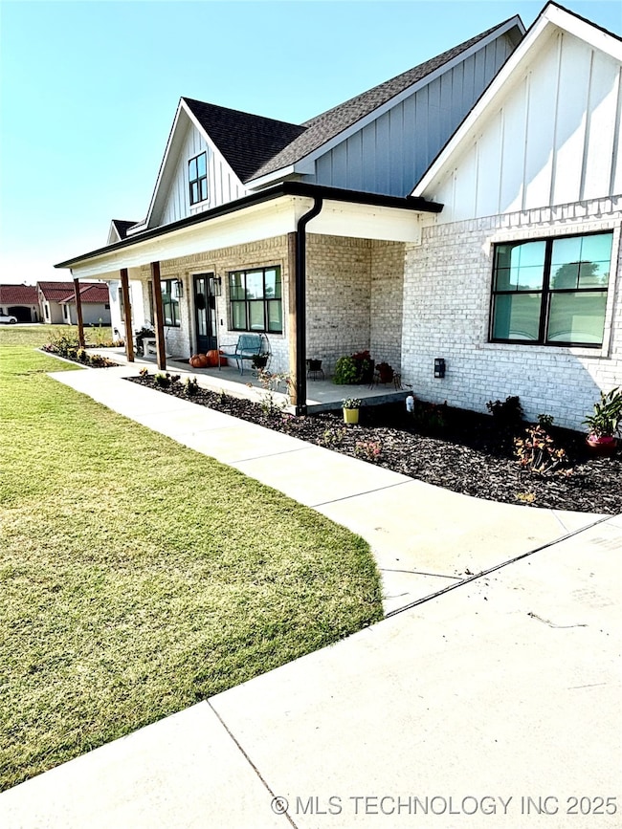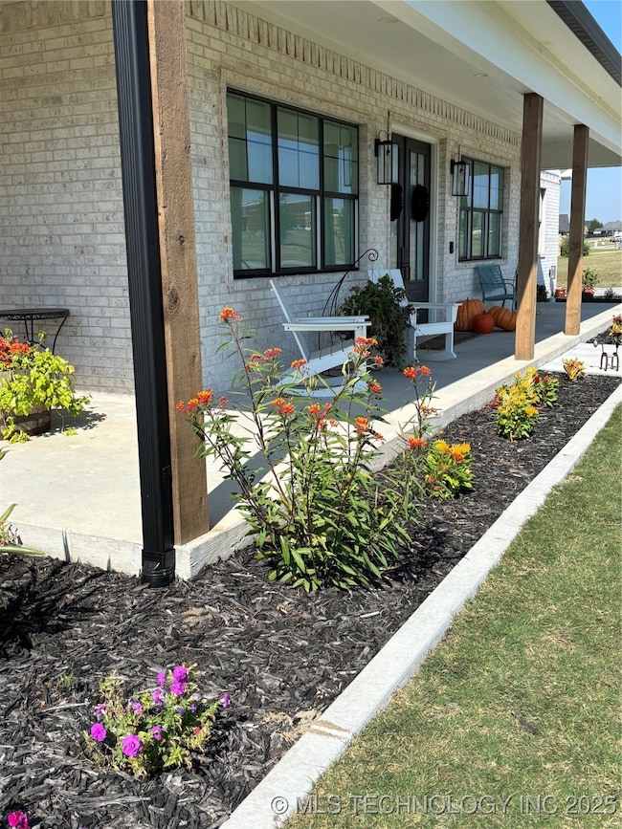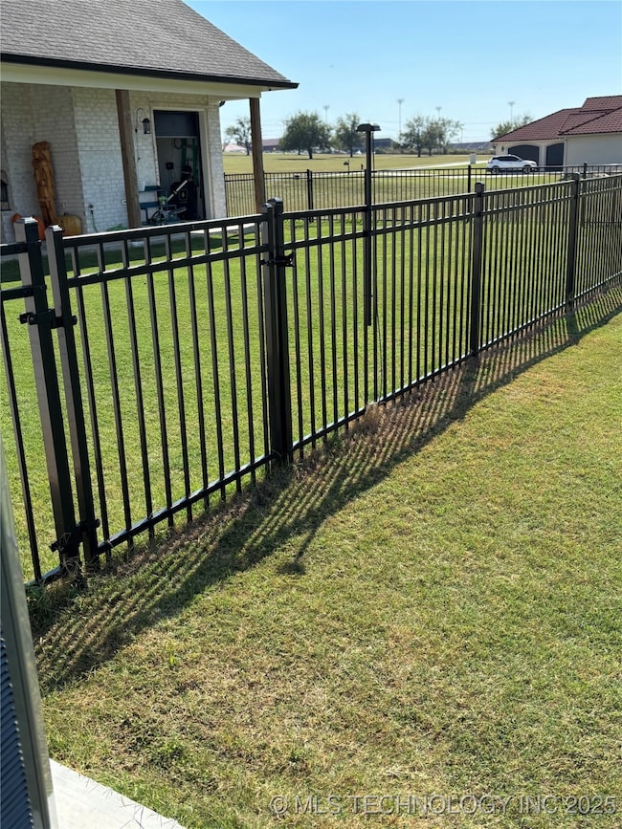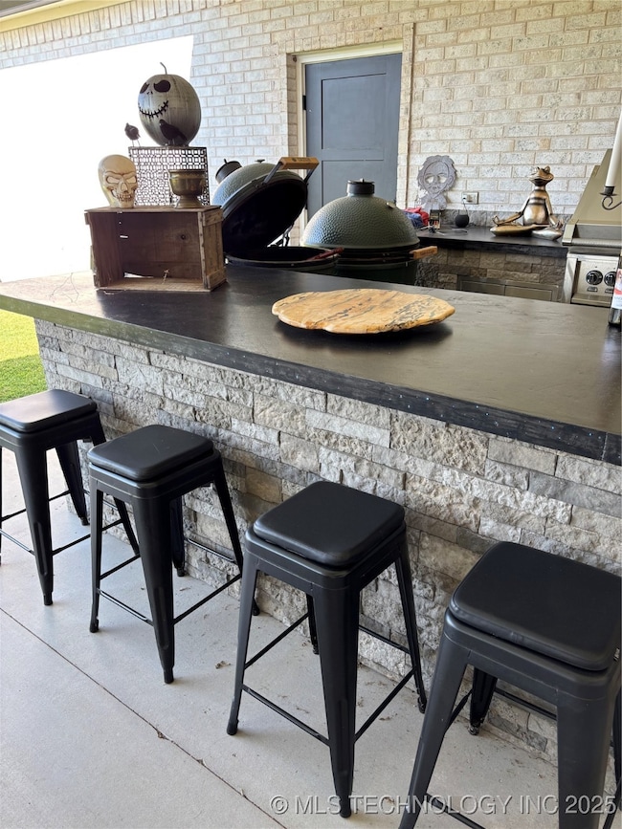913 Prairie View Rd Ardmore, OK 73401
Estimated payment $3,597/month
Highlights
- Vaulted Ceiling
- Outdoor Fireplace
- No HOA
- Plainview Primary School Rated A-
- Granite Countertops
- Covered Patio or Porch
About This Home
This home is a dream home for anyone. It's what we call a " SMART" Home It has blinds that close on
their own along with many other features that are controlled from a mass computer system that connects to your cell phone. This home has many many features to name, you just have to see to believe like the
outdoor kitchen with a gas fireplace, sitting and eating area with a large cabinet with a sink with water, a Heston 36" grill, paper towel holder, trash can holder, and plenty of storage drawers, fibrotic counter top with multi-lighting around edge for a beautiful mood setter, large grill on one side with a bar for eating or just having fun. The large room upstairs with a full bath could be used as a bedroom or a Great game room. It has a three car garage wit extra large concrete drive for your motor home or boats or trailors. You will just need to see this to believe all the
wonderful features it has to offer.
Home Details
Home Type
- Single Family
Est. Annual Taxes
- $565
Year Built
- Built in 2024
Lot Details
- 0.56 Acre Lot
- East Facing Home
- Decorative Fence
- Terraced Lot
Parking
- 3 Car Garage
- Side Facing Garage
Home Design
- Brick Veneer
- Slab Foundation
- Wood Frame Construction
- Fiberglass Roof
- Asphalt
Interior Spaces
- 3,262 Sq Ft Home
- Wet Bar
- Wired For Data
- Vaulted Ceiling
- Ceiling Fan
- 2 Fireplaces
- Gas Log Fireplace
- Insulated Windows
- Insulated Doors
- Concrete Flooring
- Washer and Electric Dryer Hookup
Kitchen
- Built-In Double Oven
- Built-In Range
- Microwave
- Plumbed For Ice Maker
- Dishwasher
- Granite Countertops
- Disposal
Bedrooms and Bathrooms
- 4 Bedrooms
Home Security
- Security System Owned
- Intercom
- Storm Windows
- Fire and Smoke Detector
Eco-Friendly Details
- Energy-Efficient Windows
- Energy-Efficient Doors
- Ventilation
Outdoor Features
- Covered Patio or Porch
- Outdoor Fireplace
- Outdoor Kitchen
- Fire Pit
- Exterior Lighting
- Outdoor Grill
Schools
- Plainview Elementary School
- Plainview High School
Utilities
- Zoned Heating and Cooling
- Programmable Thermostat
- Tankless Water Heater
- Gas Water Heater
- High Speed Internet
- Cable TV Available
Community Details
- No Home Owners Association
- Plainview Estates VIII Subdivision
Map
Home Values in the Area
Average Home Value in this Area
Tax History
| Year | Tax Paid | Tax Assessment Tax Assessment Total Assessment is a certain percentage of the fair market value that is determined by local assessors to be the total taxable value of land and additions on the property. | Land | Improvement |
|---|---|---|---|---|
| 2024 | $519 | $5,670 | $5,670 | $0 |
| 2023 | $495 | $5,400 | $5,400 | $0 |
| 2022 | $456 | $5,040 | $5,040 | $0 |
| 2021 | $447 | $4,800 | $4,800 | $0 |
| 2020 | $3 | $30 | $30 | $0 |
| 2019 | $3 | $29 | $29 | $0 |
| 2018 | $3 | $28 | $28 | $0 |
| 2017 | $2 | $26 | $26 | $0 |
| 2016 | $2 | $25 | $25 | $0 |
| 2015 | $2 | $24 | $24 | $0 |
| 2014 | $2 | $24 | $24 | $0 |
Property History
| Date | Event | Price | List to Sale | Price per Sq Ft |
|---|---|---|---|---|
| 10/17/2025 10/17/25 | For Sale | $675,000 | -- | $207 / Sq Ft |
Purchase History
| Date | Type | Sale Price | Title Company |
|---|---|---|---|
| Warranty Deed | -- | None Listed On Document | |
| Warranty Deed | $40,000 | Stewart Title Of Ok Inc |
Mortgage History
| Date | Status | Loan Amount | Loan Type |
|---|---|---|---|
| Open | $32,800 | New Conventional |
Source: MLS Technology
MLS Number: 2543885
APN: 0975-00-003-006-0-001-00
- 1013 Prairie View Rd
- 808 Prairie View Rd
- 714 Prairie View Rd
- 4110 Meadowlark Rd
- 610 Sundance Dr
- 4105 Meadowlark Rd
- 3921 Rolling Hills Dr
- 4101 Rolling Hills Dr
- 816 Boulder Dr
- 1507 Southern Hills Dr
- 3542 Highland Oaks Cir
- 1508 Southern Hills Dr
- 3541 Highland Oaks Cir
- 1601 Southern Hills Dr
- 1602 Tara Dr
- 3209 Myall St
- 1022 Indian Plains Rd
- 0 S Plainview Rd
- 1116 Country Woods Dr
- 0 John Rd
