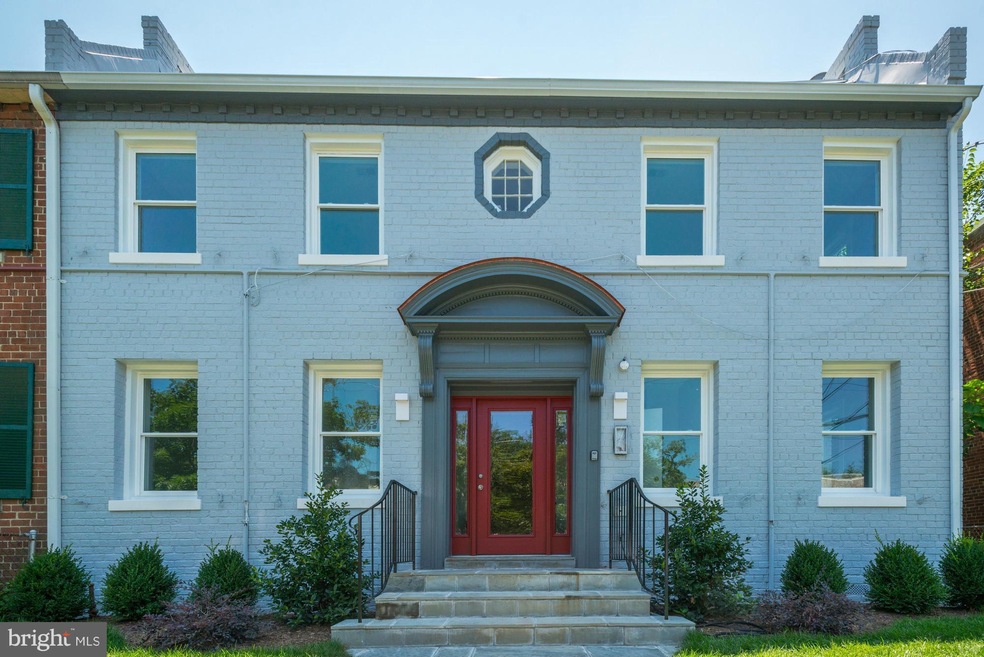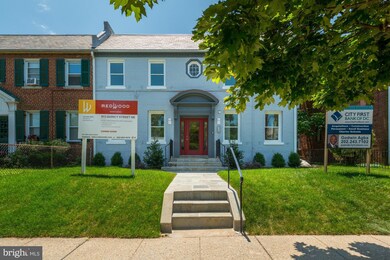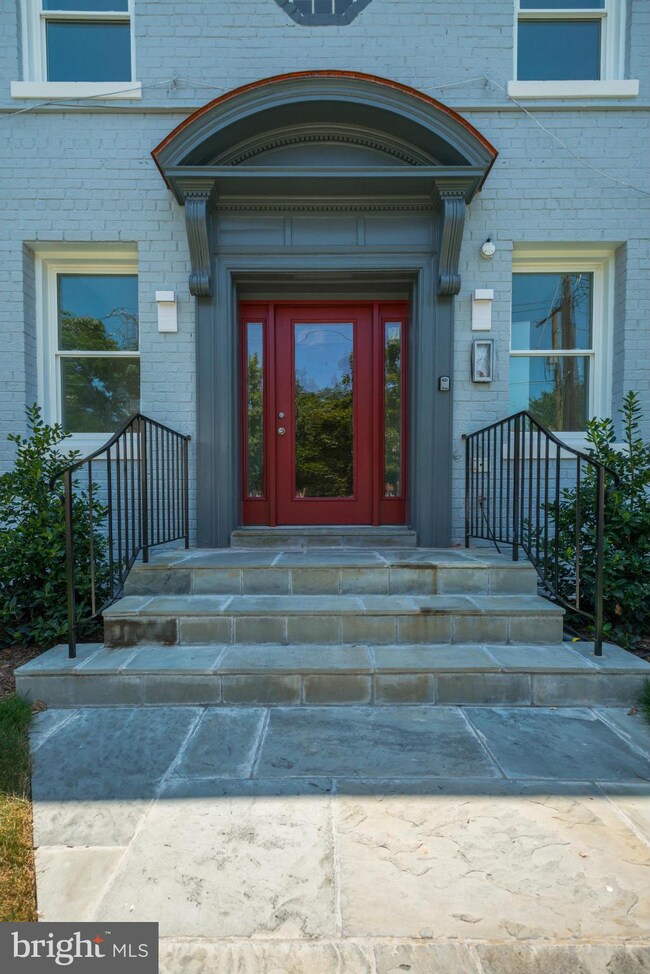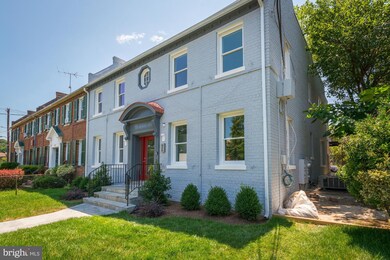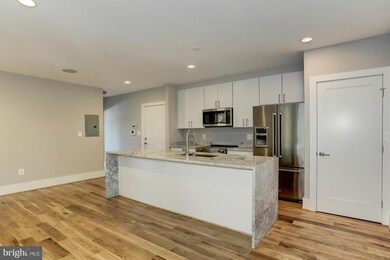
913 Quincy St NE Unit 1 Washington, DC 20017
Brookland NeighborhoodHighlights
- Gourmet Kitchen
- Manor Architecture
- Combination Kitchen and Living
- Open Floorplan
- Wood Flooring
- Upgraded Countertops
About This Home
As of November 2020Redwood Ventures proudly presents 913 Quincy St Condos. Luxurious 2BRs, 2BA units with open floor plan & polished appointments. 5.5"wdflrs, open living/kit area equipped w/surround sound, granite waterfall island, Gourmet kitchen, laundry clst & Spa baths. Smart wired for your personal expansion.Just steps to Brookland Subway Sta, Monroe Mrkt, 12th St. Shopping & the Famed Turkey Thicket Comm Cntr
Last Agent to Sell the Property
Wyvongela Watson
RE/MAX Allegiance Listed on: 07/29/2015
Property Details
Home Type
- Condominium
Est. Annual Taxes
- $2,841
Year Built
- Built in 1956 | Remodeled in 2015
Lot Details
- Property is in very good condition
HOA Fees
- $181 Monthly HOA Fees
Parking
- On-Street Parking
Home Design
- Manor Architecture
- Brick Exterior Construction
Interior Spaces
- 600 Sq Ft Home
- Property has 1 Level
- Open Floorplan
- Recessed Lighting
- Insulated Windows
- Insulated Doors
- Combination Kitchen and Living
- Wood Flooring
Kitchen
- Gourmet Kitchen
- Electric Oven or Range
- Microwave
- Ice Maker
- Dishwasher
- Upgraded Countertops
- Disposal
Bedrooms and Bathrooms
- 2 Main Level Bedrooms
- En-Suite Primary Bedroom
- En-Suite Bathroom
- 2 Full Bathrooms
- Dual Flush Toilets
Laundry
- Front Loading Dryer
- Front Loading Washer
Eco-Friendly Details
- Energy-Efficient Appliances
- Energy-Efficient HVAC
Utilities
- Forced Air Heating and Cooling System
- Heat Pump System
- Electric Water Heater
- Cable TV Available
Community Details
Overview
- Association fees include exterior building maintenance, management, insurance, snow removal, trash, water, sewer
- 4 Units
- Low-Rise Condominium
- 913 Quincy Street Condominiums Community
- Brookland Subdivision
Pet Policy
- Pets Allowed
Ownership History
Purchase Details
Home Financials for this Owner
Home Financials are based on the most recent Mortgage that was taken out on this home.Similar Homes in Washington, DC
Home Values in the Area
Average Home Value in this Area
Purchase History
| Date | Type | Sale Price | Title Company |
|---|---|---|---|
| Special Warranty Deed | $439,000 | Kvs Title Llc |
Mortgage History
| Date | Status | Loan Amount | Loan Type |
|---|---|---|---|
| Open | $417,050 | New Conventional |
Property History
| Date | Event | Price | Change | Sq Ft Price |
|---|---|---|---|---|
| 11/12/2020 11/12/20 | Sold | $439,000 | 0.0% | $588 / Sq Ft |
| 10/12/2020 10/12/20 | Pending | -- | -- | -- |
| 09/24/2020 09/24/20 | For Sale | $439,000 | +29.5% | $588 / Sq Ft |
| 08/31/2015 08/31/15 | Sold | $339,000 | -2.9% | $565 / Sq Ft |
| 07/29/2015 07/29/15 | Pending | -- | -- | -- |
| 07/29/2015 07/29/15 | For Sale | $349,000 | -- | $582 / Sq Ft |
Tax History Compared to Growth
Tax History
| Year | Tax Paid | Tax Assessment Tax Assessment Total Assessment is a certain percentage of the fair market value that is determined by local assessors to be the total taxable value of land and additions on the property. | Land | Improvement |
|---|---|---|---|---|
| 2024 | $2,841 | $436,500 | $130,950 | $305,550 |
| 2023 | $2,754 | $422,700 | $126,810 | $295,890 |
| 2022 | $2,831 | $425,530 | $127,660 | $297,870 |
| 2021 | $2,712 | $408,770 | $122,630 | $286,140 |
| 2020 | $2,699 | $401,710 | $120,510 | $281,200 |
| 2019 | $2,461 | $364,410 | $109,320 | $255,090 |
| 2018 | $2,372 | $352,370 | $0 | $0 |
| 2017 | $2,179 | $328,830 | $0 | $0 |
| 2016 | $2,186 | $328,830 | $0 | $0 |
Agents Affiliated with this Home
-

Seller's Agent in 2020
Nicole Sarr
TTR Sotheby's International Realty
(202) 904-7715
1 in this area
31 Total Sales
-

Buyer's Agent in 2020
Nick Despotidis
Keller Williams Capital Properties
(202) 670-7088
4 in this area
104 Total Sales
-
W
Seller's Agent in 2015
Wyvongela Watson
RE/MAX
-

Buyer's Agent in 2015
Homai Maier
Fairfax Realty Premier
(301) 343-4774
21 Total Sales
Map
Source: Bright MLS
MLS Number: 1001347571
APN: 3820-2005
- 705 Quincy St NE Unit 4D
- 705 Quincy St NE Unit 2
- 705 Quincy St NE Unit 3
- 907 Perry Place NE
- 3927 7th St NE
- 1055 Michigan Ave NE Unit 1055
- 4019 9th St NE Unit 3
- 1031 Michigan Ave NE Unit 203
- 4021 7th St NE
- 4032 7th St NE
- 1210 Perry St NE Unit 201
- 820 Taylor St NE
- 1032 Otis St NE Unit G01
- 1226 Perry St NE
- 1007 Otis St NE
- 3722 13th St NE
- 4362 Varnum Place NE
- 1227 Michigan Ave NE
- 901 Varnum St NE
- 1217 Taylor St NE
