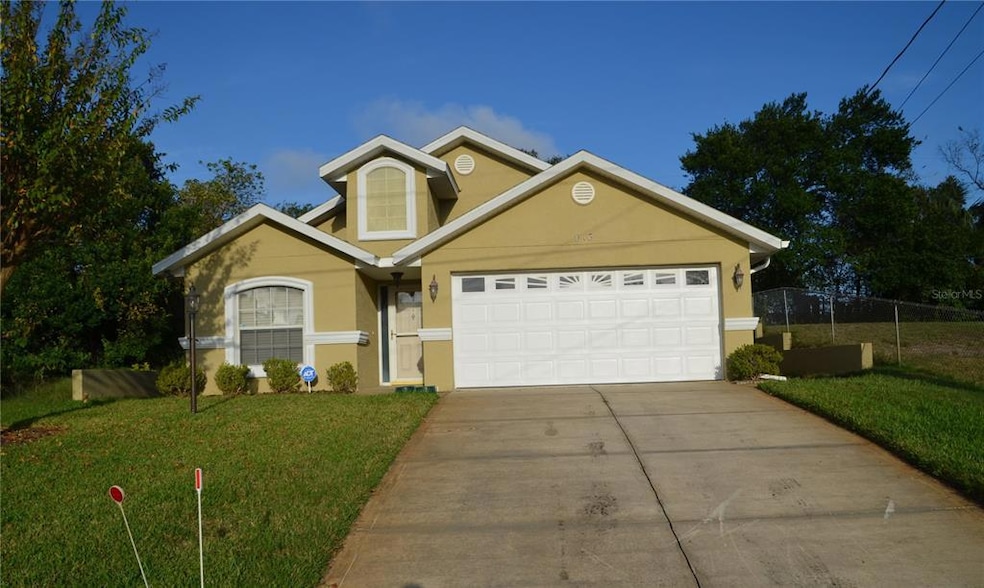
913 Redwood St Daytona Beach, FL 32117
Neighborhood K NeighborhoodHighlights
- No HOA
- Walk-In Closet
- Tile Flooring
- 2 Car Attached Garage
- Living Room
- Central Heating and Cooling System
About This Home
As of February 2023Back on the Market Due to buyer’s financing issues… This is another opportunity to make this striking modern block home built with hurricane shutters window. Has 3 bedrooms, 2 full baths, plus one half bath, double car garage with garage opener. Comes with Newly installed Microwave. In Move-In Condition. Financing available, All Credit Conditions Considered.
Last Agent to Sell the Property
SAND DOLLAR REALTY GROUP INC License #3117564 Listed on: 12/01/2022

Last Buyer's Agent
SAND DOLLAR REALTY GROUP INC License #3117564 Listed on: 12/01/2022

Home Details
Home Type
- Single Family
Est. Annual Taxes
- $1,425
Year Built
- Built in 2006
Lot Details
- 5,000 Sq Ft Lot
- Lot Dimensions are 50x100
- East Facing Home
- Property is zoned R1
Parking
- 2 Car Attached Garage
Home Design
- Slab Foundation
- Shingle Roof
- Concrete Siding
- Block Exterior
Interior Spaces
- 1,402 Sq Ft Home
- Living Room
- Dining Room
Kitchen
- Range
- Microwave
- Dishwasher
- Disposal
Flooring
- Carpet
- Tile
Bedrooms and Bathrooms
- 3 Bedrooms
- Walk-In Closet
Schools
- Westside Elementary School
- Campbell Middle School
- Mainland High School
Utilities
- Central Heating and Cooling System
- Cable TV Available
Community Details
- No Home Owners Association
- Mason Hills Subdivision
Listing and Financial Details
- Visit Down Payment Resource Website
- Legal Lot and Block 100 / 5212010
- Assessor Parcel Number 3241240
Ownership History
Purchase Details
Purchase Details
Purchase Details
Home Financials for this Owner
Home Financials are based on the most recent Mortgage that was taken out on this home.Purchase Details
Purchase Details
Similar Homes in Daytona Beach, FL
Home Values in the Area
Average Home Value in this Area
Purchase History
| Date | Type | Sale Price | Title Company |
|---|---|---|---|
| Special Warranty Deed | $754,180 | None Listed On Document | |
| Special Warranty Deed | $100 | None Listed On Document | |
| Warranty Deed | $211,000 | -- | |
| Warranty Deed | -- | None Available | |
| Interfamily Deed Transfer | -- | -- |
Property History
| Date | Event | Price | Change | Sq Ft Price |
|---|---|---|---|---|
| 07/21/2025 07/21/25 | Rented | $2,065 | -0.7% | -- |
| 06/03/2025 06/03/25 | Price Changed | $2,080 | -1.4% | $1 / Sq Ft |
| 04/23/2025 04/23/25 | For Rent | $2,110 | 0.0% | -- |
| 02/09/2023 02/09/23 | Sold | $211,000 | -8.2% | $150 / Sq Ft |
| 01/12/2023 01/12/23 | Pending | -- | -- | -- |
| 01/08/2023 01/08/23 | Price Changed | $229,900 | 0.0% | $164 / Sq Ft |
| 01/08/2023 01/08/23 | For Sale | $229,900 | +15.1% | $164 / Sq Ft |
| 12/21/2022 12/21/22 | Pending | -- | -- | -- |
| 12/01/2022 12/01/22 | For Sale | $199,762 | -- | $142 / Sq Ft |
Tax History Compared to Growth
Tax History
| Year | Tax Paid | Tax Assessment Tax Assessment Total Assessment is a certain percentage of the fair market value that is determined by local assessors to be the total taxable value of land and additions on the property. | Land | Improvement |
|---|---|---|---|---|
| 2025 | $1,771 | $195,408 | $19,500 | $175,908 |
| 2024 | $1,771 | $215,336 | $19,500 | $195,836 |
| 2023 | $1,771 | $217,519 | $19,500 | $198,019 |
| 2022 | $1,596 | $191,230 | $19,500 | $171,730 |
| 2021 | $1,425 | $154,157 | $9,350 | $144,807 |
| 2020 | $1,368 | $150,460 | $8,250 | $142,210 |
| 2019 | $1,267 | $135,940 | $8,250 | $127,690 |
| 2018 | $1,034 | $98,603 | $7,000 | $91,603 |
| 2017 | $941 | $84,034 | $6,500 | $77,534 |
| 2016 | $969 | $86,617 | $0 | $0 |
| 2015 | $918 | $77,739 | $0 | $0 |
| 2014 | $959 | $86,167 | $0 | $0 |
Agents Affiliated with this Home
-
Nico Silva Vanegas
N
Seller's Agent in 2025
Nico Silva Vanegas
MAIN STREET RENEWAL LLC
(801) 427-1611
-
Sola Gbadamosi
S
Seller's Agent in 2023
Sola Gbadamosi
SAND DOLLAR REALTY GROUP INC
(407) 389-7318
2 in this area
15 Total Sales
-
Spencer Lindahl
S
Buyer Co-Listing Agent in 2023
Spencer Lindahl
MAIN STREET RENEWAL LLC
(480) 535-6813
3 in this area
11,520 Total Sales
Map
Source: Stellar MLS
MLS Number: O6075496
APN: 5212-01-00-1000
- 856 Essex Rd
- 844 Essex Rd
- 944 Essex Rd
- 1370 Fern Ln
- 1015 Cadillac Dr
- 1122 Lewis Dr
- 723 Fairmount Rd
- 1051 E Patrick Cir
- 125 Oakwood Dr
- 1605 N Patrick Cir
- 1609 Stocking St
- 129 Baywood Dr
- 1136 Lakewood Park Dr
- 711 Westmoreland Rd
- 712 White St
- 1108 Madison Ave
- 1142 Berkshire Rd
- 1119 Edith Dr
- 1029 S Gertrude Ct
- 1226 North St






