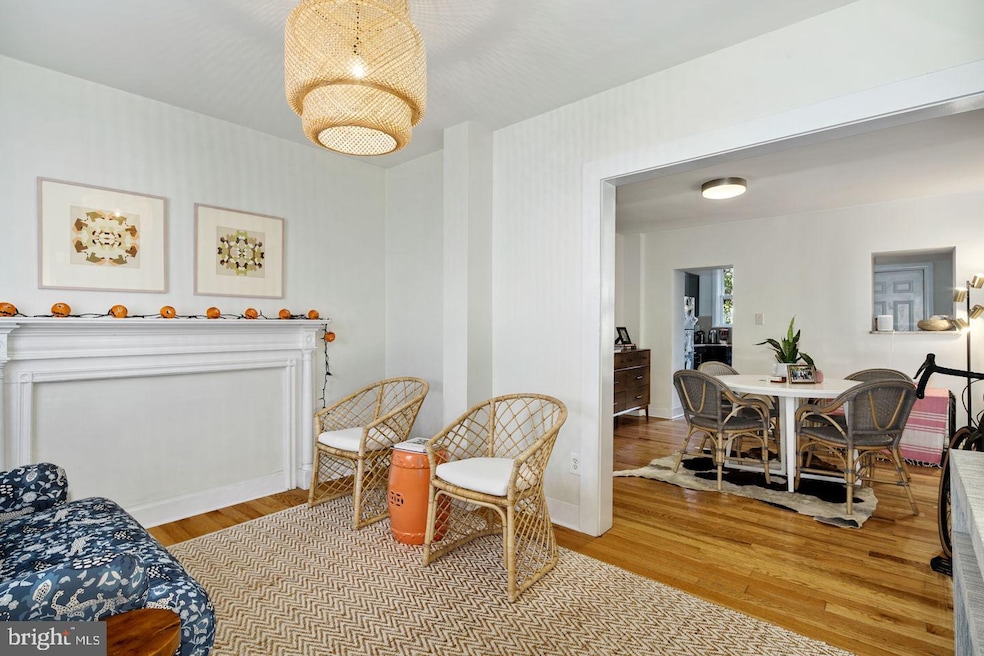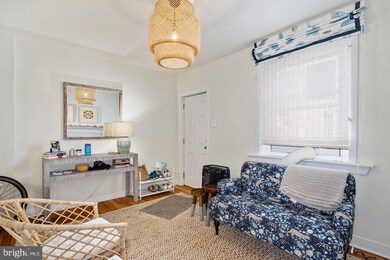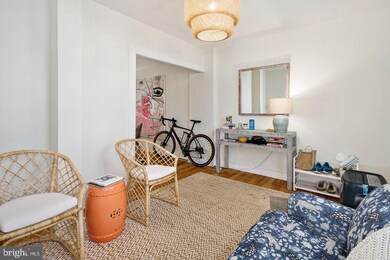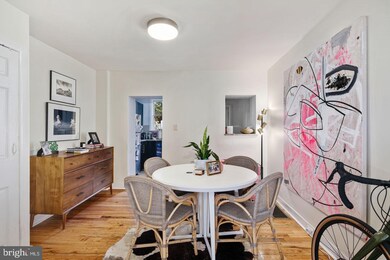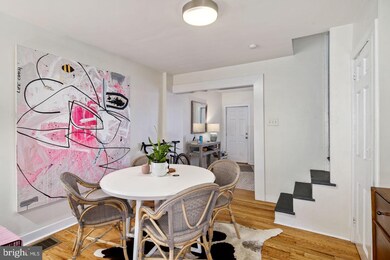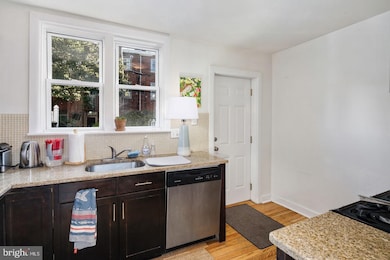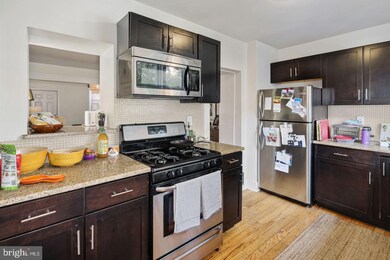
913 S 3rd St Philadelphia, PA 19147
Queen Village NeighborhoodEstimated Value: $379,000 - $449,907
Highlights
- Trinity Architecture
- Central Heating and Cooling System
- 2-minute walk to Mario Lanza Park
- No HOA
- Dogs Allowed
About This Home
As of August 2022Great spaces! You will love the living in Queen Village, just steps from Pennsport and 3rd-4th Street shops, restaurants, cafes and bars. Now about this house: The 15' wide (!!!) historically certified home has a spacious open living room with large front windows and a sizeable dining room. The kitchen has stainless steel appliances (microwave and dishwasher) and granite counter tops. It's flooded with natural light from the window over the sink and the half glass door leading to a beautiful patio perfect for grilling, entertaining or just relaxing. Up the spiral stairs, the second floor has two equally sized bedrooms with ample closet space. The sunny bathroom with subway tile completes this floor. There are many modern details in this home including central air and hardwood floors. This property is historically certified and tenant occupied. Tenant's lease is good through 7/31/2022. Required 24 hours notice to show, must confirm with tenant—no exceptions. Showings allowed 10am -7pm.
Last Agent to Sell the Property
Elfant Wissahickon Realtors License #RS275042 Listed on: 05/21/2022
Townhouse Details
Home Type
- Townhome
Est. Annual Taxes
- $5,407
Year Built
- Built in 1920
Lot Details
- 728 Sq Ft Lot
- Lot Dimensions are 15.00 x 49.00
Parking
- On-Street Parking
Home Design
- Trinity Architecture
- Brick Exterior Construction
- Brick Foundation
Interior Spaces
- 1,020 Sq Ft Home
- Property has 3 Levels
- Basement
- Laundry in Basement
Bedrooms and Bathrooms
- 3 Bedrooms
- 1 Full Bathroom
Utilities
- Central Heating and Cooling System
- Natural Gas Water Heater
Listing and Financial Details
- Tax Lot 171
- Assessor Parcel Number 021403300
Community Details
Overview
- No Home Owners Association
- Queen Village Subdivision
Pet Policy
- Limit on the number of pets
- Pet Deposit Required
- Dogs Allowed
Ownership History
Purchase Details
Home Financials for this Owner
Home Financials are based on the most recent Mortgage that was taken out on this home.Purchase Details
Home Financials for this Owner
Home Financials are based on the most recent Mortgage that was taken out on this home.Purchase Details
Purchase Details
Similar Homes in Philadelphia, PA
Home Values in the Area
Average Home Value in this Area
Purchase History
| Date | Buyer | Sale Price | Title Company |
|---|---|---|---|
| Pukropski Christina Marie | $325,000 | None Listed On Document | |
| Whipple Jeanne | $150,000 | None Available | |
| Artur Josephine | $85,000 | None Available | |
| Artur Ernest R | $25,000 | -- |
Mortgage History
| Date | Status | Borrower | Loan Amount |
|---|---|---|---|
| Open | Pukropski Christina Marie | $211,250 | |
| Previous Owner | Whipple Jeanne | $150,000 | |
| Previous Owner | Whipple Jeanne | $137,200 | |
| Previous Owner | Whipple Robert | $200,000 | |
| Previous Owner | Whipple Jeanne | $230,000 | |
| Previous Owner | Whipple Jeanne | $120,000 |
Property History
| Date | Event | Price | Change | Sq Ft Price |
|---|---|---|---|---|
| 08/01/2022 08/01/22 | Sold | $325,000 | -7.1% | $319 / Sq Ft |
| 06/13/2022 06/13/22 | Pending | -- | -- | -- |
| 05/21/2022 05/21/22 | For Sale | $350,000 | 0.0% | $343 / Sq Ft |
| 12/31/2020 12/31/20 | Rented | $1,800 | -5.3% | -- |
| 11/17/2020 11/17/20 | Under Contract | -- | -- | -- |
| 11/06/2020 11/06/20 | For Rent | $1,900 | +8.6% | -- |
| 09/01/2019 09/01/19 | Rented | $1,750 | 0.0% | -- |
| 08/23/2019 08/23/19 | Under Contract | -- | -- | -- |
| 08/20/2019 08/20/19 | For Rent | $1,750 | -- | -- |
Tax History Compared to Growth
Tax History
| Year | Tax Paid | Tax Assessment Tax Assessment Total Assessment is a certain percentage of the fair market value that is determined by local assessors to be the total taxable value of land and additions on the property. | Land | Improvement |
|---|---|---|---|---|
| 2025 | $6,123 | $475,400 | $95,080 | $380,320 |
| 2024 | $6,123 | $475,400 | $95,080 | $380,320 |
| 2023 | $6,123 | $437,400 | $87,480 | $349,920 |
| 2022 | $5,407 | $437,400 | $87,480 | $349,920 |
| 2021 | $5,407 | $0 | $0 | $0 |
| 2020 | $5,407 | $0 | $0 | $0 |
| 2019 | $4,990 | $0 | $0 | $0 |
| 2018 | $4,097 | $0 | $0 | $0 |
| 2017 | $4,097 | $0 | $0 | $0 |
| 2016 | $4,097 | $0 | $0 | $0 |
| 2015 | $3,922 | $0 | $0 | $0 |
| 2014 | -- | $292,700 | $16,732 | $275,968 |
| 2012 | -- | $14,464 | $5,526 | $8,938 |
Agents Affiliated with this Home
-
Jeanne Whipple

Seller's Agent in 2022
Jeanne Whipple
Elfant Wissahickon Realtors
(267) 872-3969
10 in this area
222 Total Sales
-
Justin Mailloux

Seller Co-Listing Agent in 2022
Justin Mailloux
RE/MAX
(610) 389-7210
3 in this area
41 Total Sales
-
Thomas Toole III

Buyer's Agent in 2022
Thomas Toole III
RE/MAX
(484) 297-9703
5 in this area
1,843 Total Sales
-

Buyer Co-Listing Agent in 2022
John Rabik
RE/MAX
-
Rachel Shaw

Seller Co-Listing Agent in 2020
Rachel Shaw
Elfant Wissahickon Realtors
(937) 475-1888
4 in this area
258 Total Sales
-
Lisette Lazinger-Tarragano

Buyer's Agent in 2020
Lisette Lazinger-Tarragano
Elfant Wissahickon Realtors
(267) 230-8824
1 in this area
6 Total Sales
Map
Source: Bright MLS
MLS Number: PAPH2114996
APN: 021403300
- 244 Montrose St
- 242 Montrose St
- 246 Montrose St
- 933 S 3rd St
- 844 S 3rd St
- 945 S 3rd St
- 923 E Moyamensing Ave
- 826 S 2nd St Unit 2
- 826 S 2nd St Unit 3
- 317 Queen St
- 929 S 2nd St Unit A5
- 945 S 2nd St
- 310 312 Catharine St Unit C
- 112 Christian St Unit I
- 136 Carpenter St Unit A
- 812 S Howard St
- 255 Fulton St Unit 1/2
- 777 R S 3rd St Unit 2
- 858 S Front St
- 848 S Front St
- 913 S 3rd St
- 911 S 3rd St
- 915 S 3rd St
- 300 Salter St
- 909 S 3rd St
- 917 S 3rd St
- 919 S 3rd St
- 243 Montrose St Unit D
- 243 Montrose St Unit C
- 243 Montrose St Unit B
- 921 S 3rd St
- 911 S Bodine St
- 905 S Bodine St
- 903 S Bodine St
- 907 S Bodine St
- 923 S 3rd St
- 244 Christian St
- 901 S Bodine St
- 240 Christian St
- 242 Christian St
