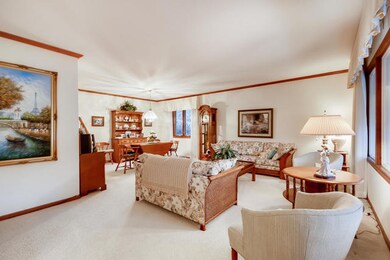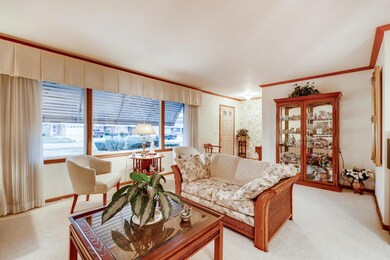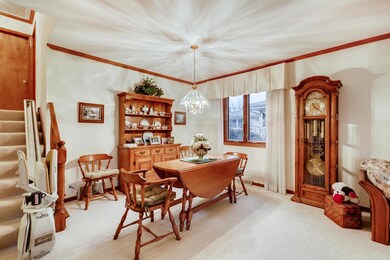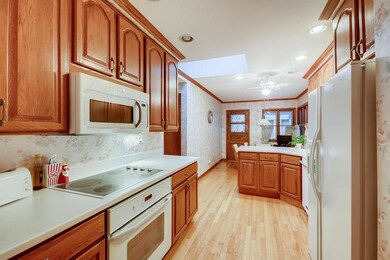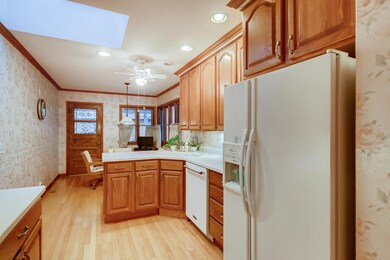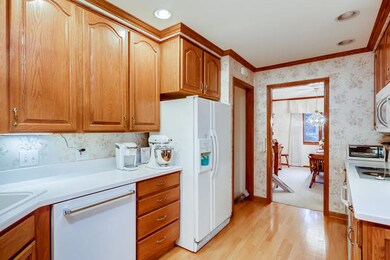
913 S See Gwun Ave Mount Prospect, IL 60056
Highlights
- Laundry Room
- Accessibility Features
- Forced Air Heating and Cooling System
- Lions Park Elementary School Rated 9+
- Stair Lift
- Combination Dining and Living Room
About This Home
As of December 2019What a great find! Come get this terrific move in ready home with all the space you need at an affordable price. Check out the schools and all the nearby amenities - parks, restaurants, shopping - you have it all here. Everything has been lovingly maintained. Come see it today!
Last Agent to Sell the Property
RE/MAX At Home License #475137865 Listed on: 11/19/2019
Home Details
Home Type
- Single Family
Est. Annual Taxes
- $2,713
Year Built
- Built in 1962
Lot Details
- 8,124 Sq Ft Lot
- Lot Dimensions are 63.5x125
Parking
- 2 Car Garage
Home Design
- Split Level Home
- Brick Exterior Construction
Interior Spaces
- 1,380 Sq Ft Home
- Family Room with Fireplace
- Combination Dining and Living Room
Kitchen
- <<microwave>>
- Dishwasher
Bedrooms and Bathrooms
- 3 Bedrooms
- 3 Potential Bedrooms
- 2 Full Bathrooms
Laundry
- Laundry Room
- Dryer
- Washer
Basement
- Partial Basement
- Finished Basement Bathroom
Accessible Home Design
- Accessibility Features
- Stair Lift
Schools
- Lions Park Elementary School
- Lincoln Junior High School
- Prospect High School
Utilities
- Forced Air Heating and Cooling System
- Heating System Uses Natural Gas
- Lake Michigan Water
Listing and Financial Details
- Senior Tax Exemptions
- Senior Freeze Tax Exemptions
Ownership History
Purchase Details
Home Financials for this Owner
Home Financials are based on the most recent Mortgage that was taken out on this home.Purchase Details
Similar Homes in Mount Prospect, IL
Home Values in the Area
Average Home Value in this Area
Purchase History
| Date | Type | Sale Price | Title Company |
|---|---|---|---|
| Deed | $330,000 | Chicago Title | |
| Interfamily Deed Transfer | -- | -- |
Mortgage History
| Date | Status | Loan Amount | Loan Type |
|---|---|---|---|
| Open | $297,000 | New Conventional |
Property History
| Date | Event | Price | Change | Sq Ft Price |
|---|---|---|---|---|
| 07/11/2025 07/11/25 | For Sale | $498,013 | +50.9% | $361 / Sq Ft |
| 12/26/2019 12/26/19 | Sold | $330,000 | -5.7% | $239 / Sq Ft |
| 11/23/2019 11/23/19 | Pending | -- | -- | -- |
| 11/19/2019 11/19/19 | For Sale | $349,977 | -- | $254 / Sq Ft |
Tax History Compared to Growth
Tax History
| Year | Tax Paid | Tax Assessment Tax Assessment Total Assessment is a certain percentage of the fair market value that is determined by local assessors to be the total taxable value of land and additions on the property. | Land | Improvement |
|---|---|---|---|---|
| 2024 | $8,460 | $33,351 | $8,125 | $25,226 |
| 2023 | $8,022 | $33,685 | $8,125 | $25,560 |
| 2022 | $8,022 | $33,000 | $8,125 | $24,875 |
| 2021 | $8,132 | $29,430 | $5,281 | $24,149 |
| 2020 | $8,033 | $29,430 | $5,281 | $24,149 |
| 2019 | $2,465 | $32,701 | $5,281 | $27,420 |
| 2018 | $2,754 | $33,563 | $4,468 | $29,095 |
| 2017 | $2,713 | $33,563 | $4,468 | $29,095 |
| 2016 | $3,052 | $33,563 | $4,468 | $29,095 |
| 2015 | $3,508 | $32,807 | $3,656 | $29,151 |
| 2014 | $3,377 | $32,807 | $3,656 | $29,151 |
| 2013 | $3,454 | $32,807 | $3,656 | $29,151 |
Agents Affiliated with this Home
-
Digna Payes

Seller's Agent in 2025
Digna Payes
Chicagoland Brokers Inc.
(773) 716-4256
60 Total Sales
-
Brian T. Wolf
B
Seller's Agent in 2019
Brian T. Wolf
RE/MAX
(847) 943-9653
34 Total Sales
-
Anton Mitev
A
Buyer's Agent in 2019
Anton Mitev
New Century Real Estate Invest
(773) 774-5233
4 Total Sales
Map
Source: Midwest Real Estate Data (MRED)
MLS Number: MRD10573481
APN: 08-14-214-007-0000
- 901 S Can Dota Ave
- 905 W Palm Dr
- 910 S Waverly Ave
- 1024 S Hunt Club Dr
- 1020 S Grace Dr
- 1008 S Beechwood Dr
- 1016 W Willow Ln
- 1103 S Hunt Club Dr Unit 125
- 1103 S Hunt Club Dr Unit 127
- 502 W Huntington Commons Rd Unit 136
- 500 W Huntington Commons Rd Unit 454
- 500 W Huntington Commons Rd Unit 150
- 500 W Huntington Commons Rd Unit 152
- 207 W Orchard Place
- 1316 S Quail Walk Unit 4
- 904 S Edgewood Ln
- 617 S Glendale Ln
- 1330 S Mallard Ln Unit 33
- 810 S Edgewood Ln
- 1402 S Linneman Rd

