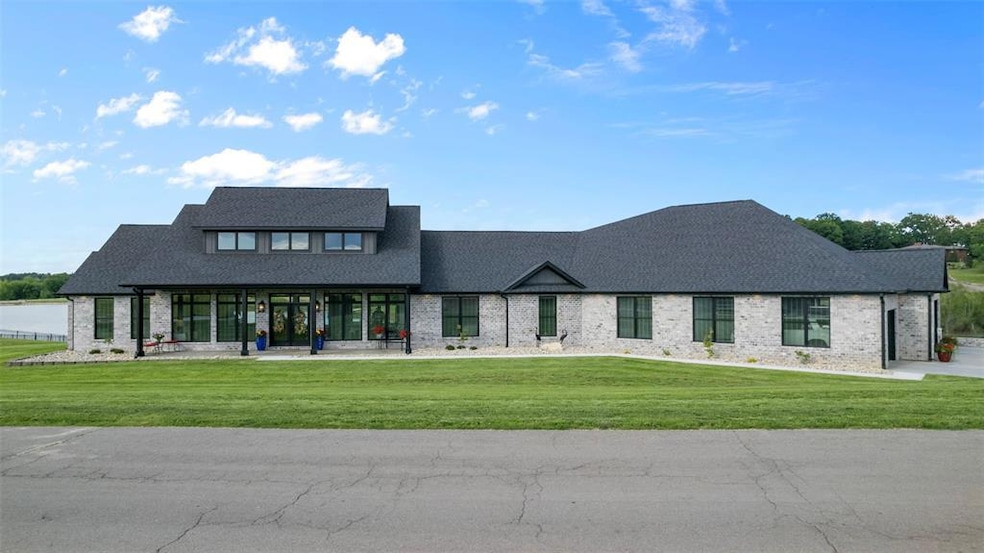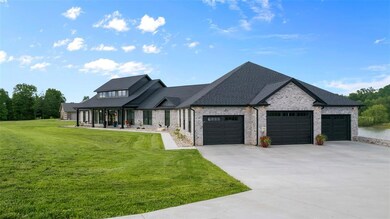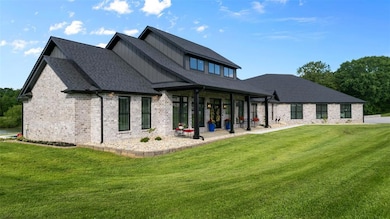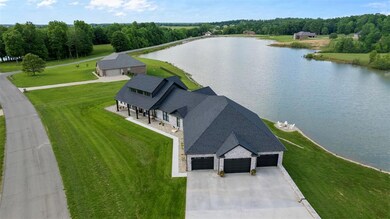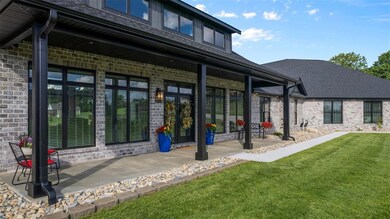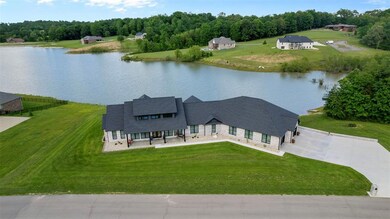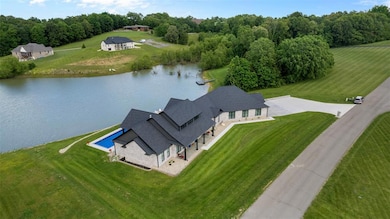
913 Saddlebrooke Ridge Jackson, MO 63755
Estimated payment $4,764/month
Highlights
- Private Pool
- RV or Boat Parking
- 3 Car Attached Garage
- Jackson Senior High School Rated A-
- 1 Fireplace
- Brick Veneer
About This Home
Custom-built luxury meets everyday convenience in this stunning 3-bed, 3-bath home on 2+ acres in Saddlebrooke Ridge. High quality features include Marvin fiberglass windows, Beussink cabinetry, and a 20-ft ceiling with a floor-to-ceiling stone fireplace. The chef’s kitchen boasts a massive granite island, JennAir 48” gas range, full-height cabinets, and a walk-in pantry with dedicated coffee bar. Enjoy a spacious primary suite with a custom tile shower, water closet, and a dream closet with custom shelving connected to the laundry room. Outdoor living includes a salt water in-ground pool, covered patio with built-in grill, fire pit, a view that will take all your stress away, overlooking the pond. Additional highlights: safe room, oversized 3-car garage with man cave (potential 4th bedroom), and pool access from the half bath. High-end finishes throughout, thoughtful layout, and incredible views from every room. This home is a MUST SEE and unlike any other property you will find.
Home Details
Home Type
- Single Family
Est. Annual Taxes
- $199
Year Built
- Built in 2022
Lot Details
- 2.07 Acre Lot
- Lot Dimensions are 247x372x251x355
HOA Fees
- $29 Monthly HOA Fees
Parking
- 3 Car Attached Garage
- Garage Door Opener
- RV or Boat Parking
Home Design
- Brick Veneer
Interior Spaces
- 2,962 Sq Ft Home
- 1-Story Property
- 1 Fireplace
Kitchen
- Gas Cooktop
- Microwave
- Dishwasher
- Disposal
Bedrooms and Bathrooms
- 3 Bedrooms
Pool
- Private Pool
Schools
- West Lane Elem. Elementary School
- Jackson Russell Hawkins Jr High Middle School
- Jackson Sr. High School
Utilities
- Central Air
- Heat Pump System
Community Details
- Association fees include maintenance parking/roads
- Built by Ed Hunt
Listing and Financial Details
- Assessor Parcel Number 14-500-21-01-00500-0000
Map
Home Values in the Area
Average Home Value in this Area
Tax History
| Year | Tax Paid | Tax Assessment Tax Assessment Total Assessment is a certain percentage of the fair market value that is determined by local assessors to be the total taxable value of land and additions on the property. | Land | Improvement |
|---|---|---|---|---|
| 2024 | $2 | $4,390 | $4,390 | $0 |
| 2023 | $199 | $4,390 | $4,390 | $0 |
| 2022 | $184 | $4,050 | $4,050 | $0 |
| 2021 | $184 | $4,050 | $4,050 | $0 |
| 2020 | $184 | $4,050 | $4,050 | $0 |
| 2019 | $184 | $4,050 | $0 | $0 |
| 2018 | $184 | $4,050 | $0 | $0 |
| 2017 | $184 | $4,050 | $0 | $0 |
| 2016 | $171 | $3,800 | $0 | $0 |
| 2015 | $171 | $3,800 | $0 | $0 |
| 2014 | $172 | $3,800 | $0 | $0 |
Property History
| Date | Event | Price | Change | Sq Ft Price |
|---|---|---|---|---|
| 05/26/2025 05/26/25 | Pending | -- | -- | -- |
| 05/22/2025 05/22/25 | For Sale | $889,000 | -- | $300 / Sq Ft |
Purchase History
| Date | Type | Sale Price | Title Company |
|---|---|---|---|
| Warranty Deed | -- | None Available | |
| Warranty Deed | -- | None Available |
Mortgage History
| Date | Status | Loan Amount | Loan Type |
|---|---|---|---|
| Open | $478,700 | New Conventional | |
| Closed | $474,000 | Construction | |
| Previous Owner | $49,680 | Adjustable Rate Mortgage/ARM |
Similar Homes in Jackson, MO
Source: MARIS MLS
MLS Number: MIS25034809
APN: 14-500-21-01-00500-0000
- 34 Waterhole Trail
- 90 Chivalry Ln
- 175 176 Wagon Wheel Dr
- 236 Borax Ln
- 156 Glen Dr
- 3559 County Road 328
- 3560 County Road 328
- 215 Stonewall Dr
- 165 Byrd Ct
- 413 Byrd Ct
- 358 Byrd Ct
- 1671 Columbia Dr
- 1658 Columbia Dr
- 1647 Voyager Ct
- 1607 Enterprise Ct
- 1498 Discovery Ct
- 184 County Road 345
- 781 N West Ln
- 529 Broadridge Dr
- 216 Elmwood Blvd
