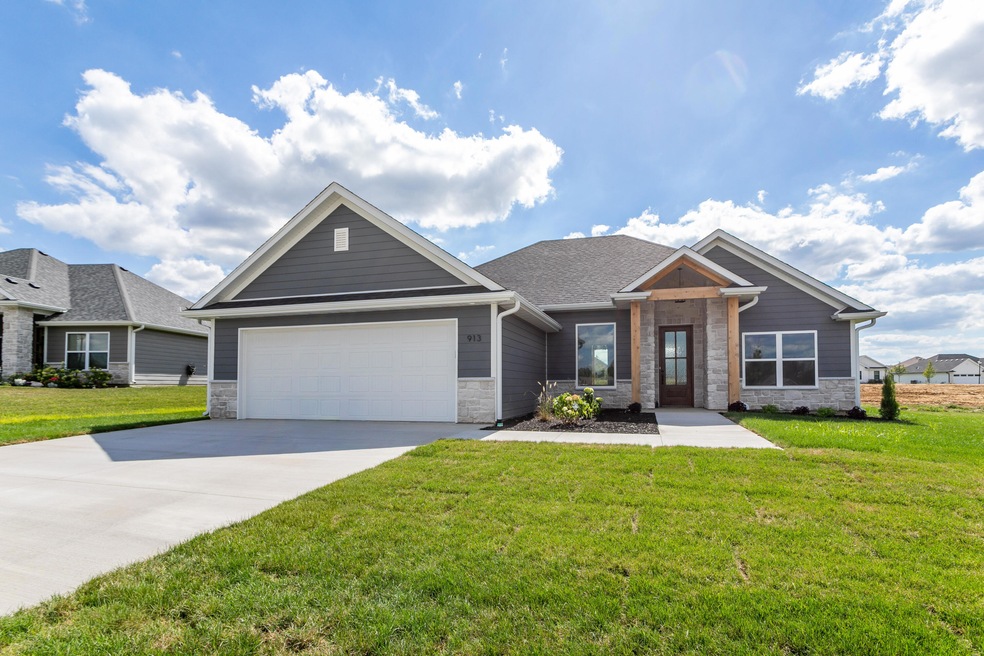
913 Spyglass Ct Columbia, MO 65201
Estimated payment $2,689/month
Total Views
9,735
3
Beds
2
Baths
1,637
Sq Ft
$252
Price per Sq Ft
Highlights
- Community Lake
- Ranch Style House
- Community Pool
- Clubhouse
- Quartz Countertops
- Covered Patio or Porch
About This Home
Great new construction slab built by Putnam Construction LLC. This home offers a split bedroom open concept design with beautiful quartz finishes in the kitchen and a sleek electric fireplace in the living room. Relax in the large master bedroom and EnSite with quartz countertops, custom tile shower, and great walk in closet. This home is located in the Brooks subdivision and provides access to a community pool/clubhouse. One year new build warranty conveys! Home expected to be complete end of August. Come take a look!
Home Details
Home Type
- Single Family
Year Built
- Built in 2025
Lot Details
- 9,578 Sq Ft Lot
- Cul-De-Sac
- Sprinkler System
- Cleared Lot
HOA Fees
- $33 Monthly HOA Fees
Parking
- 2 Car Attached Garage
- Garage Door Opener
- Driveway
Home Design
- Ranch Style House
- Traditional Architecture
- Concrete Foundation
- Slab Foundation
- Poured Concrete
- Architectural Shingle Roof
Interior Spaces
- 1,637 Sq Ft Home
- Paddle Fans
- Electric Fireplace
- Vinyl Clad Windows
- Living Room with Fireplace
- Formal Dining Room
Kitchen
- Eat-In Kitchen
- Gas Range
- Microwave
- Dishwasher
- Kitchen Island
- Quartz Countertops
- Disposal
Flooring
- Carpet
- Laminate
- Tile
Bedrooms and Bathrooms
- 3 Bedrooms
- Split Bedroom Floorplan
- Walk-In Closet
- Bathroom on Main Level
- 2 Full Bathrooms
- Bathtub with Shower
- Shower Only
Laundry
- Laundry on main level
- Washer and Dryer Hookup
Home Security
- Smart Thermostat
- Fire and Smoke Detector
Outdoor Features
- Covered Patio or Porch
Schools
- Cedar Ridge Elementary School
- Oakland Middle School
- Battle High School
Utilities
- Forced Air Heating and Cooling System
- Heating System Uses Natural Gas
- Programmable Thermostat
- Municipal Utilities District Water
- High Speed Internet
- Cable TV Available
Listing and Financial Details
- Home warranty included in the sale of the property
Community Details
Overview
- $300 Initiation Fee
- Built by Putnam Construction
- The Brooks Subdivision
- Community Lake
Amenities
- Clubhouse
Recreation
- Community Pool
Map
Create a Home Valuation Report for This Property
The Home Valuation Report is an in-depth analysis detailing your home's value as well as a comparison with similar homes in the area
Home Values in the Area
Average Home Value in this Area
Property History
| Date | Event | Price | Change | Sq Ft Price |
|---|---|---|---|---|
| 08/04/2025 08/04/25 | Price Changed | $412,500 | -0.6% | $252 / Sq Ft |
| 07/12/2025 07/12/25 | For Sale | $415,000 | -- | $254 / Sq Ft |
Source: Columbia Board of REALTORS®
Similar Homes in Columbia, MO
Source: Columbia Board of REALTORS®
MLS Number: 428444
Nearby Homes
- 1017 Brockton Dr
- 1013 Brockton Dr
- 4725 Stayton Ferry Cir
- The Palmetto - Slab Foundation Plan at The Brooks - Nature Series
- The Oakdale - Walkout Plan at The Brooks
- The Oakdale - Slab Plan at The Brooks
- The Palmetto - Walkout Foundation Plan at The Brooks - Nature Series
- The Sheldon - Walkout Plan at The Brooks
- The Stetson - Walkout Plan at The Brooks
- The Stetson - Slab Plan at The Brooks
- The Geneva - Walkout Foundation Plan at The Brooks - Nature Series
- The Weston - Slab Plan at The Brooks
- The Indigo - Walkout Foundation Plan at The Brooks - Nature Series
- The Sunbury - Slab Plan at The Brooks
- The Rybrook - Walkout Plan at The Brooks
- The Weston - Walkout Plan at The Brooks
- The Forest - Walkout Foundation Plan at The Brooks - Nature Series
- The Becket - Slab Plan at The Brooks
- The Forest - Slab Foundation Plan at The Brooks - Nature Series
- The Serengeti - Slab Foundation Plan at The Brooks - Nature Series
- 4413 Royal County Rd
- 4304 E Santa Anna Dr
- 609 Black Wolf Loop
- 5322 Harbor Town Dr
- 1 Kipling Way
- 1817 Wes Milligan Ln
- 1810 Trellis Ln
- 5600 Troylene Ct
- 1616 Residence Dr
- 209 Port Way
- 3308 E Saint Charles Rd
- 5718 Canaveral Dr
- 6325 Murano Way
- 8 N Keene St
- 307 Burnside Dr Unit 307
- 5000 Clark Ln
- 1312 Valley Creek Ln Unit 1314
- 1327 Valley Creek Ln Unit 1329
- 1326 N Frideriki Dr Unit 1328
- 215 Snead Dr






