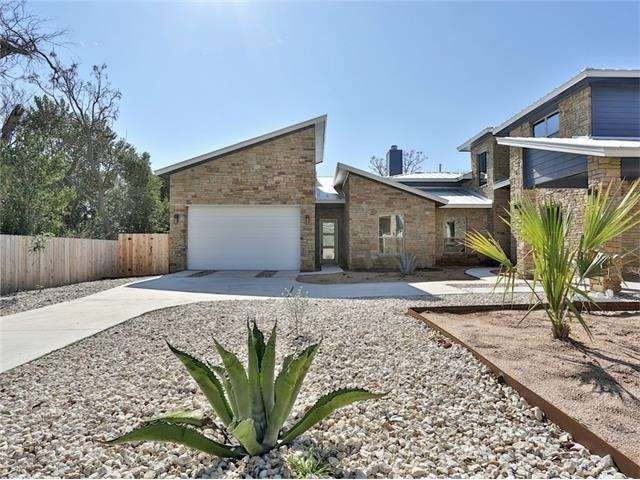
913 Stobaugh St Unit A Austin, TX 78757
Crestview NeighborhoodHighlights
- Deck
- Family Room with Fireplace
- Porch
- Brentwood Elementary School Rated A
- High Ceiling
- Walk-In Closet
About This Home
As of September 2017NEW LUXURY 3 bed/2.5 bath, 2 car garage, 1-story home in the highly sought over Crestview area of Austin! The beautiful architectural design provides an amazing open living experience that is light-filled and spacious. It's metal roof, gourmet kitchen, and modern flooring are some of the finishing touches that make the home rich in comfort and detail. Highly walk-able neighborhood with convenient access to Austin's best shops and restaurants.
Last Agent to Sell the Property
Douglas Elliman Real Estate License #0520870 Listed on: 01/26/2017

Home Details
Home Type
- Single Family
Est. Annual Taxes
- $11,931
Year Built
- Built in 2016
Lot Details
- Back Yard
HOA Fees
- $180 Monthly HOA Fees
Parking
- Garage
Home Design
- House
- Slab Foundation
- Metal Roof
Interior Spaces
- 1,908 Sq Ft Home
- High Ceiling
- Family Room with Fireplace
- Concrete Flooring
Bedrooms and Bathrooms
- 3 Main Level Bedrooms
- Walk-In Closet
Outdoor Features
- Deck
- Patio
- Porch
Utilities
- Central Heating
- Electricity To Lot Line
Community Details
- Association fees include common area maintenance
- Built by Chase Dame
Listing and Financial Details
- Tax Lot 35B
- Assessor Parcel Number 02351007370000
- 2% Total Tax Rate
Ownership History
Purchase Details
Home Financials for this Owner
Home Financials are based on the most recent Mortgage that was taken out on this home.Similar Homes in Austin, TX
Home Values in the Area
Average Home Value in this Area
Purchase History
| Date | Type | Sale Price | Title Company |
|---|---|---|---|
| Warranty Deed | -- | None Available |
Mortgage History
| Date | Status | Loan Amount | Loan Type |
|---|---|---|---|
| Open | $405,135 | New Conventional | |
| Closed | $423,200 | New Conventional |
Property History
| Date | Event | Price | Change | Sq Ft Price |
|---|---|---|---|---|
| 08/14/2023 08/14/23 | Rented | $3,525 | +0.7% | -- |
| 08/11/2023 08/11/23 | Under Contract | -- | -- | -- |
| 08/04/2023 08/04/23 | Price Changed | $3,500 | -5.4% | $2 / Sq Ft |
| 07/28/2023 07/28/23 | For Rent | $3,700 | 0.0% | -- |
| 09/20/2017 09/20/17 | Sold | -- | -- | -- |
| 07/21/2017 07/21/17 | Pending | -- | -- | -- |
| 06/29/2017 06/29/17 | Price Changed | $529,900 | -0.9% | $278 / Sq Ft |
| 06/23/2017 06/23/17 | Price Changed | $534,900 | -0.9% | $280 / Sq Ft |
| 06/09/2017 06/09/17 | Price Changed | $539,900 | -1.8% | $283 / Sq Ft |
| 05/30/2017 05/30/17 | Price Changed | $550,000 | -3.5% | $288 / Sq Ft |
| 04/17/2017 04/17/17 | Price Changed | $569,800 | 0.0% | $299 / Sq Ft |
| 01/26/2017 01/26/17 | For Sale | $569,900 | +258.4% | $299 / Sq Ft |
| 08/08/2012 08/08/12 | Sold | -- | -- | -- |
| 06/26/2012 06/26/12 | Pending | -- | -- | -- |
| 04/17/2012 04/17/12 | For Sale | $159,000 | -- | $83 / Sq Ft |
Tax History Compared to Growth
Tax History
| Year | Tax Paid | Tax Assessment Tax Assessment Total Assessment is a certain percentage of the fair market value that is determined by local assessors to be the total taxable value of land and additions on the property. | Land | Improvement |
|---|---|---|---|---|
| 2023 | $11,931 | $780,875 | $0 | $0 |
| 2022 | $14,020 | $709,886 | $0 | $0 |
| 2021 | $14,047 | $645,351 | $129,938 | $515,413 |
| 2020 | $13,626 | $635,305 | $129,938 | $505,367 |
| 2018 | $13,412 | $605,768 | $136,125 | $469,643 |
Agents Affiliated with this Home
-
C
Seller's Agent in 2023
CHLOE BANKS
Kuper Sotheby's Int'l Realty
(512) 466-5987
-
N
Buyer's Agent in 2023
Non Member
Non Member
-
Perry Henderson

Seller's Agent in 2017
Perry Henderson
Douglas Elliman Real Estate
(512) 791-7462
70 Total Sales
-
Jason Pratt
J
Seller Co-Listing Agent in 2017
Jason Pratt
Michael Weigand, Broker
(512) 988-6242
63 Total Sales
-
Natasha Baker

Buyer's Agent in 2017
Natasha Baker
Baker Realty
14 Total Sales
-
Chris Petzolt
C
Seller's Agent in 2012
Chris Petzolt
Chris Petzolt, Broker
(512) 394-9060
Map
Source: Unlock MLS (Austin Board of REALTORS®)
MLS Number: 2864553
APN: 891188
- 7715 Watson St
- 7614 Watson St
- 1111 Taulbee Ln
- 1211 Stobaugh St Unit A
- 1210 Stobaugh St Unit B
- 1210 Stobaugh St Unit A
- 7513 Sugar Magnolia St
- 616 Bissonet Ln
- 7612 Gault St
- 620 Amesbury Ln
- 7508 Pantherpaw St
- 7700 Tisdale Dr
- 7802 Tisdale Dr
- 7909 Tisdale Dr
- 928 Sugaree Ave
- 7635 Guadalupe St Unit 102
- 7635 Guadalupe St Unit 103
- 7803 Lazy Ln
- 8003 Gault St Unit B
- 7515 Grover Ave
