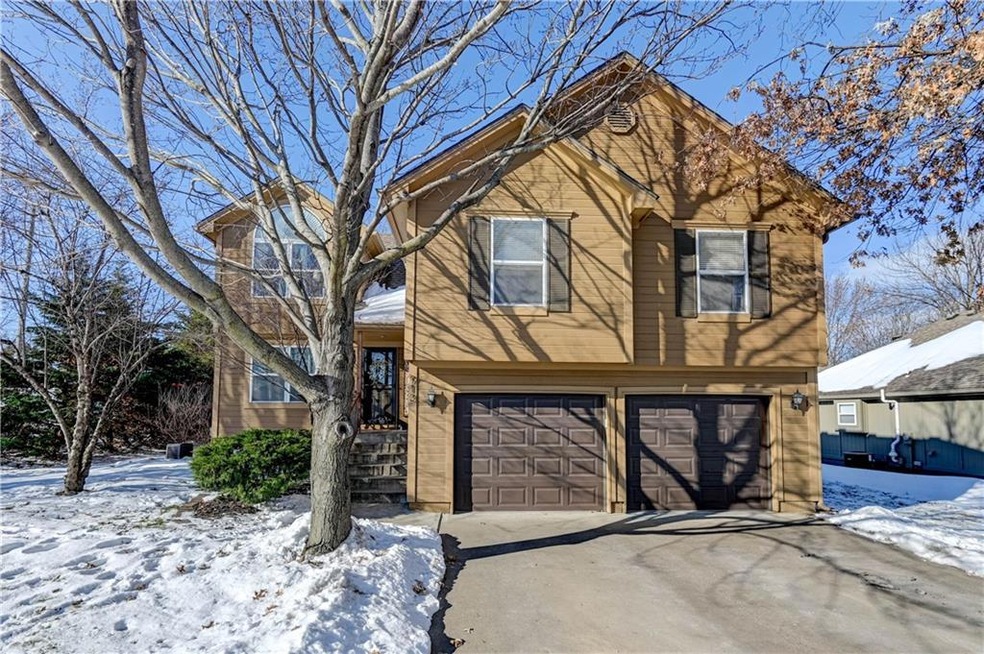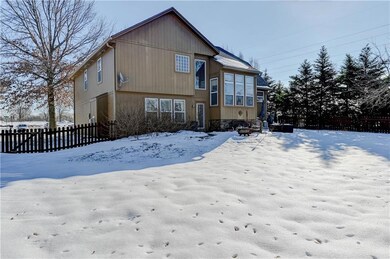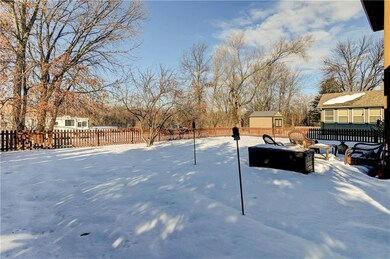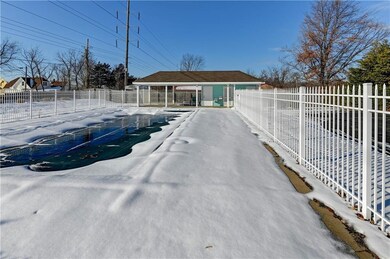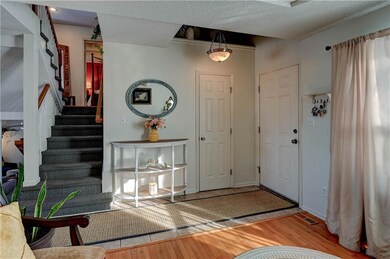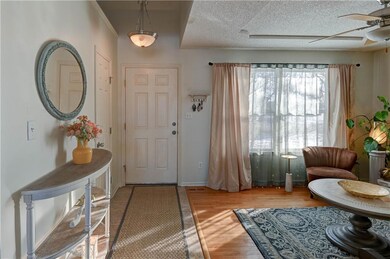
913 SW 40th St Blue Springs, MO 64015
Highlights
- Atrium Room
- Vaulted Ceiling
- Wood Flooring
- Franklin Smith Elementary School Rated A
- Traditional Architecture
- Whirlpool Bathtub
About This Home
As of March 2025Start your new year off with this great home 4 bedroom 2.5 bath is updated and ready for your family. Open and bright welcomes with over 2200 sq ft home. large kitchen with lots of cabinet and c-top space, separate dining area and updated granite tops! Family room with ceramic tile floors, fireplace and lots of natural daylight. Large primary bedroom with vaulted ceiling, walk in closet. Whirlpool tub, double vanity, ceramic tile floors and separate shower in the master bath. The 2nd and 3rd bedrooms are on same level. Large 4th bedroom - upper level with vaulted ceiling. lower level with two separate finished rooms, one of the rooms has egress window so could be used as a 5th bedroom. Custom patio in backyard overlooking fenced back yard.
Last Agent to Sell the Property
Berkshire Hathaway HomeServices All-Pro Brokerage Phone: 816-589-6048 License #2003027042 Listed on: 12/10/2024
Home Details
Home Type
- Single Family
Est. Annual Taxes
- $4,465
Year Built
- Built in 2003
Lot Details
- 10,019 Sq Ft Lot
- Wood Fence
- Level Lot
HOA Fees
- $23 Monthly HOA Fees
Parking
- 2 Car Attached Garage
- Front Facing Garage
Home Design
- Traditional Architecture
- Frame Construction
- Composition Roof
- Wood Siding
Interior Spaces
- Vaulted Ceiling
- Ceiling Fan
- Wood Burning Fireplace
- Fireplace With Gas Starter
- Thermal Windows
- Family Room with Fireplace
- Great Room
- Dining Room
- Atrium Room
- Finished Basement
- Walk-Out Basement
- Laundry Room
Kitchen
- Eat-In Country Kitchen
- Built-In Electric Oven
- Dishwasher
- Disposal
Flooring
- Wood
- Carpet
- Concrete
- Ceramic Tile
Bedrooms and Bathrooms
- 4 Bedrooms
- Walk-In Closet
- Whirlpool Bathtub
Home Security
- Storm Doors
- Fire and Smoke Detector
Schools
- Franklin Smith Elementary School
- Blue Springs High School
Additional Features
- City Lot
- Forced Air Heating and Cooling System
Listing and Financial Details
- Assessor Parcel Number 35-830-20-99-00-0-00-000
- $0 special tax assessment
Community Details
Overview
- Briarwood Oak Estates Subdivision
Recreation
- Community Pool
Ownership History
Purchase Details
Home Financials for this Owner
Home Financials are based on the most recent Mortgage that was taken out on this home.Purchase Details
Home Financials for this Owner
Home Financials are based on the most recent Mortgage that was taken out on this home.Purchase Details
Home Financials for this Owner
Home Financials are based on the most recent Mortgage that was taken out on this home.Similar Homes in Blue Springs, MO
Home Values in the Area
Average Home Value in this Area
Purchase History
| Date | Type | Sale Price | Title Company |
|---|---|---|---|
| Warranty Deed | -- | First American Title Insurance | |
| Corporate Deed | -- | Security Land Title Company | |
| Corporate Deed | -- | Security Land Title Company |
Mortgage History
| Date | Status | Loan Amount | Loan Type |
|---|---|---|---|
| Previous Owner | $160,000 | Credit Line Revolving | |
| Previous Owner | $100,000 | Credit Line Revolving | |
| Previous Owner | $144,000 | New Conventional | |
| Previous Owner | $180,402 | FHA | |
| Previous Owner | $22,800 | Credit Line Revolving | |
| Previous Owner | $182,200 | New Conventional | |
| Previous Owner | $177,800 | Purchase Money Mortgage | |
| Previous Owner | $150,000 | Purchase Money Mortgage |
Property History
| Date | Event | Price | Change | Sq Ft Price |
|---|---|---|---|---|
| 03/20/2025 03/20/25 | Sold | -- | -- | -- |
| 01/22/2025 01/22/25 | Pending | -- | -- | -- |
| 01/17/2025 01/17/25 | For Sale | $350,000 | -- | $157 / Sq Ft |
Tax History Compared to Growth
Tax History
| Year | Tax Paid | Tax Assessment Tax Assessment Total Assessment is a certain percentage of the fair market value that is determined by local assessors to be the total taxable value of land and additions on the property. | Land | Improvement |
|---|---|---|---|---|
| 2024 | $4,465 | $54,733 | $4,872 | $49,861 |
| 2023 | $4,380 | $54,733 | $6,688 | $48,045 |
| 2022 | $4,301 | $47,500 | $7,144 | $40,356 |
| 2021 | $4,296 | $47,500 | $7,144 | $40,356 |
| 2020 | $3,840 | $43,186 | $7,144 | $36,042 |
| 2019 | $3,713 | $43,186 | $7,144 | $36,042 |
| 2018 | $3,323 | $37,204 | $4,693 | $32,511 |
| 2017 | $3,323 | $37,204 | $4,693 | $32,511 |
| 2016 | $3,216 | $36,100 | $5,244 | $30,856 |
| 2014 | $2,859 | $31,990 | $5,639 | $26,351 |
Agents Affiliated with this Home
-
Scott Cox

Seller's Agent in 2025
Scott Cox
Berkshire Hathaway HomeServices All-Pro
(816) 589-6048
26 in this area
139 Total Sales
-
Crystal Cowley

Buyer's Agent in 2025
Crystal Cowley
HomeSmart Legacy
(816) 522-9975
17 in this area
64 Total Sales
Map
Source: Heartland MLS
MLS Number: 2522737
APN: 35-830-21-04-00-0-00-000
- 3705 SW Kimstin Cir
- 130 Beach Dr
- 82 Anchor Dr
- 37 Beach Dr
- 148 Beach Dr
- 605 SW Shadow Glen Dr
- 603 SW Shadow Glen Dr
- 144 Beach Dr
- 601 SW Shadow Glen Dr
- 152 Beach Dr
- 607 SW Shadow Glen Dr
- 62 Beach Dr
- 27 Beach Dr
- 72 Beach Dr
- 96 Beach Dr
- 3251 SW Shadow Brook Dr
- 148 Anchor Dr
- 3222 SW Shadow Brook Dr
- 70 Dockside Dr
- 159 Dockside Cir
