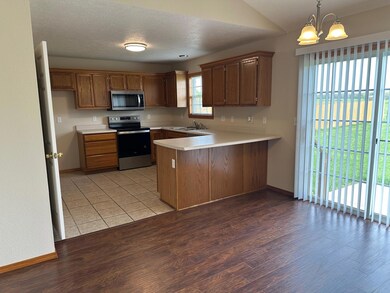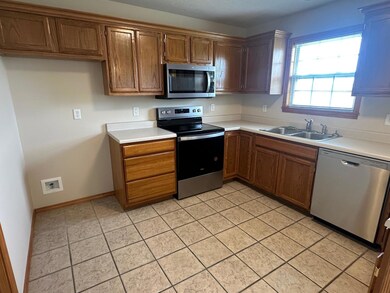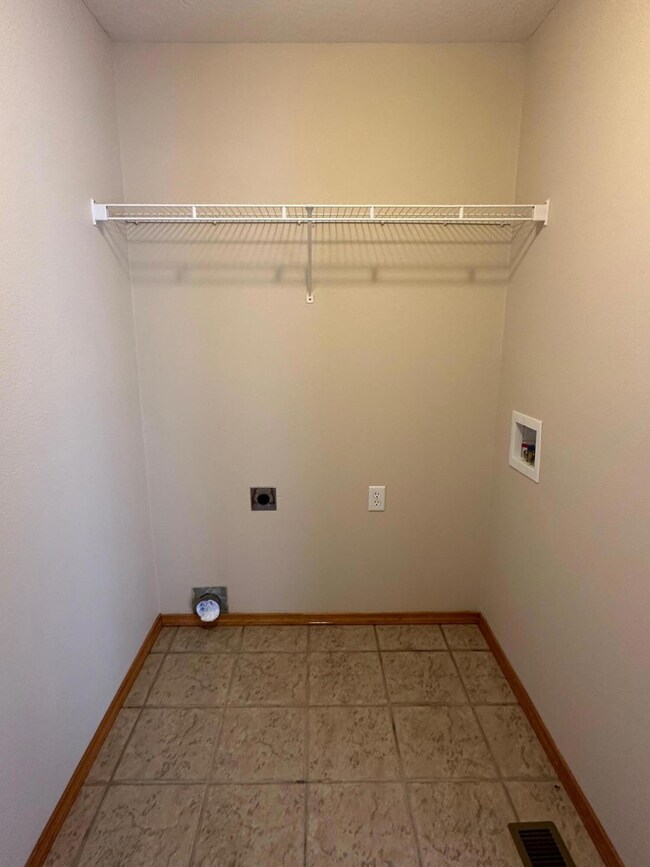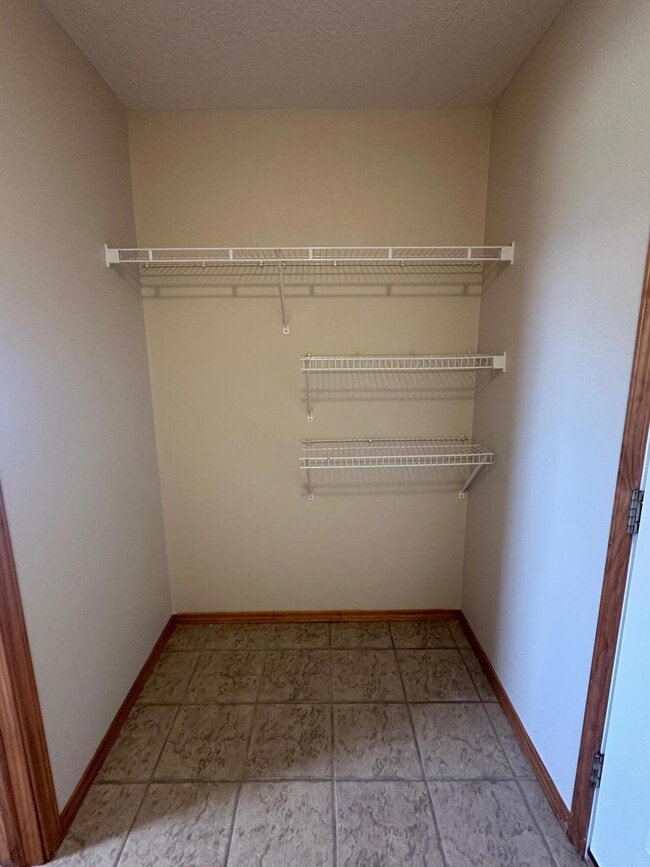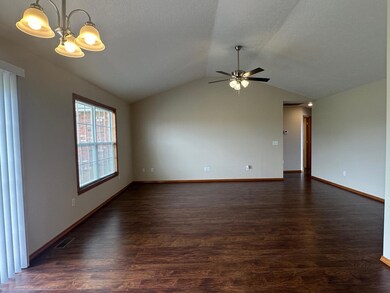
$235,000
- 3 Beds
- 2 Baths
- 1,398 Sq Ft
- 218 Tyler Ct
- Mount Vernon, MO
This home has stunning curb appeal with its beautiful, brick front, located in a great Mt. Vernon neighborhood! Its got the perfect front porch for decorating every season and spending your days in the shade in a rocking chair! Step inside to high vaulted ceilings in the spacious living room! This home offers 3 great sized bedrooms with sizable closets and 2 well placed bathrooms. The primary
Mercedie Livingston ReeceNichols - Mount Vernon

