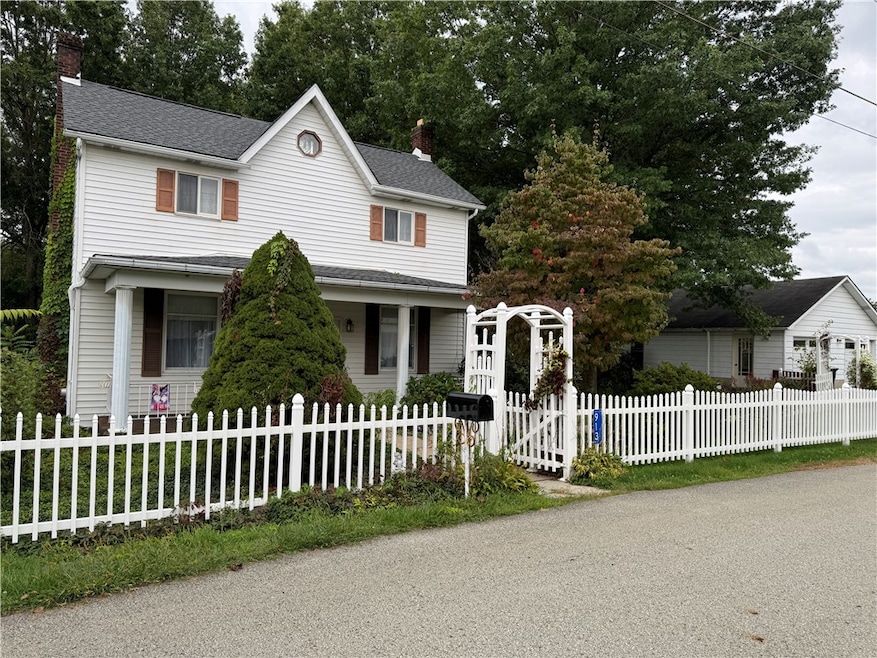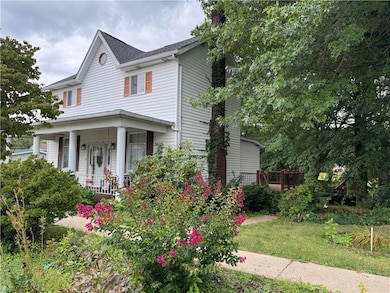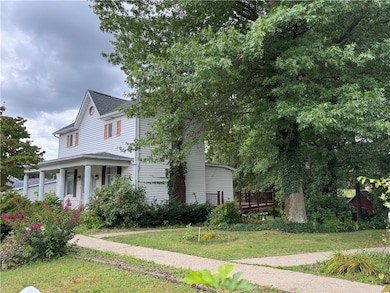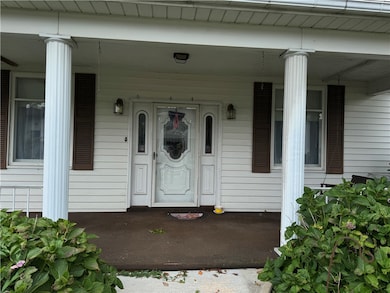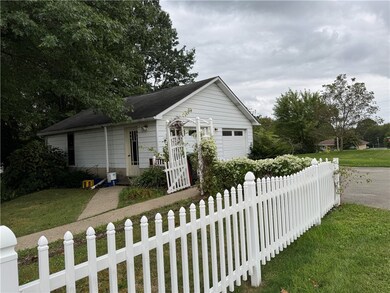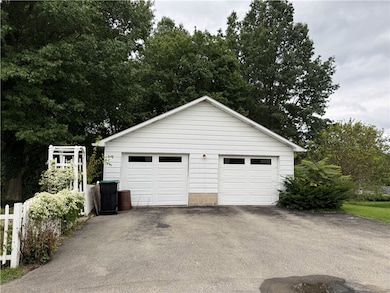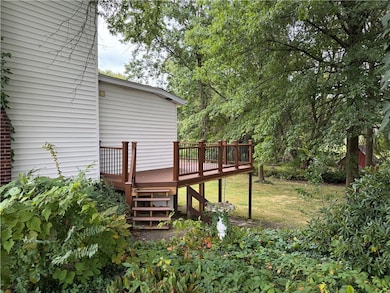Estimated payment $1,140/month
Total Views
9,792
2
Beds
3
Baths
--
Sq Ft
--
Price per Sq Ft
Highlights
- Colonial Architecture
- Public Transportation
- 2 Car Garage
- Cooling Available
- Hot Water Heating System
- Wood Burning Fireplace
About This Home
Spacious one-of-a kind 2 story home fenced yard great condition, great floor plan, beautiful plaster walls/wood work, large equipped oak kitchen cabinets galore, dining/family room-wood burner, beautiful private living room, main floor den/bedroom with bath private balcony, nice entry- beautiful stairway going to second floor, 2 spacious bedrooms, large closets, walk-up-attic, nice size cute bath. Private deck, 2 car detached garage with above storage. Beautiful grounds- many amenities!
Home Details
Home Type
- Single Family
Est. Annual Taxes
- $1,666
Lot Details
- 0.83 Acre Lot
- Lot Dimensions are 134x270
Home Design
- Colonial Architecture
- Asphalt Roof
- Vinyl Siding
Interior Spaces
- 2-Story Property
- Wood Burning Fireplace
- Window Treatments
Kitchen
- Stove
- Microwave
Flooring
- Carpet
- Laminate
- Vinyl
Bedrooms and Bathrooms
- 2 Bedrooms
Basement
- Walk-Out Basement
- Basement Fills Entire Space Under The House
Parking
- 2 Car Garage
- Garage Door Opener
Utilities
- Cooling Available
- Heating System Uses Gas
- Hot Water Heating System
Community Details
- Derry Twp Subdivision
- Public Transportation
Map
Create a Home Valuation Report for This Property
The Home Valuation Report is an in-depth analysis detailing your home's value as well as a comparison with similar homes in the area
Home Values in the Area
Average Home Value in this Area
Tax History
| Year | Tax Paid | Tax Assessment Tax Assessment Total Assessment is a certain percentage of the fair market value that is determined by local assessors to be the total taxable value of land and additions on the property. | Land | Improvement |
|---|---|---|---|---|
| 2025 | $1,665 | $13,400 | $2,520 | $10,880 |
| 2024 | $1,665 | $13,400 | $2,520 | $10,880 |
| 2023 | $1,572 | $13,400 | $2,520 | $10,880 |
| 2022 | $1,558 | $13,400 | $2,520 | $10,880 |
| 2021 | $1,558 | $13,400 | $2,520 | $10,880 |
| 2020 | $1,531 | $13,400 | $2,520 | $10,880 |
| 2019 | $1,498 | $13,400 | $2,520 | $10,880 |
| 2018 | $1,431 | $13,400 | $2,520 | $10,880 |
| 2017 | $1,393 | $13,400 | $2,520 | $10,880 |
| 2016 | $1,333 | $13,400 | $2,520 | $10,880 |
| 2015 | $1,333 | $13,400 | $2,520 | $10,880 |
| 2014 | $1,333 | $13,400 | $2,520 | $10,880 |
Source: Public Records
Property History
| Date | Event | Price | List to Sale | Price per Sq Ft |
|---|---|---|---|---|
| 11/07/2025 11/07/25 | Price Changed | $190,000 | -4.0% | -- |
| 10/16/2025 10/16/25 | Price Changed | $197,900 | -3.5% | -- |
| 09/09/2025 09/09/25 | For Sale | $205,000 | -- | -- |
Source: West Penn Multi-List
Purchase History
| Date | Type | Sale Price | Title Company |
|---|---|---|---|
| Deed | -- | -- | |
| Deed | -- | None Listed On Document | |
| Deed | $56,000 | -- |
Source: Public Records
Source: West Penn Multi-List
MLS Number: 1720376
APN: 45-42-01-0-030
Nearby Homes
- 120 E 1st Ave Unit 201
- 4974 Pa-982 Unit Everlasting
- 112 W Monroe St Unit 112 and 114
- 203 Irving Ave
- 108 River Ave Unit 1
- 311 Derry Ridge Rd
- 1120 Manor Ave
- 352 Railroad St
- 1007 Whitney Court Dr
- 216 W Vincent St Unit 216C
- 213 Franklin St Unit 2
- 308 E Cherry Alley Unit 2
- 102 E Market St Unit 207
- 404 E Market St
- 309 W Main St Unit 2
- 8113 State Route 22 Unit 1
- 8113 State Route 22
- 114 Racquet Club Dr
- 4988 U S 30
- 221 Meadowview Dr
