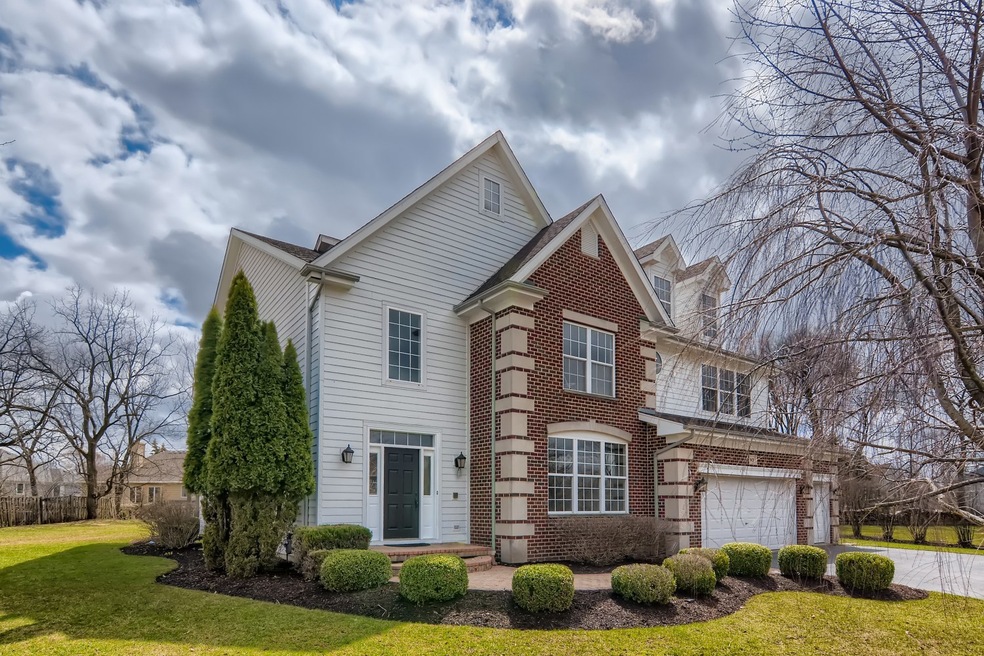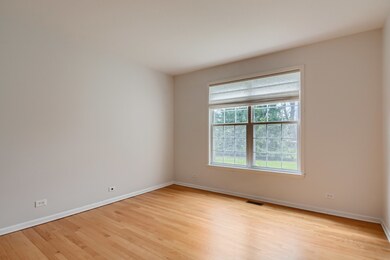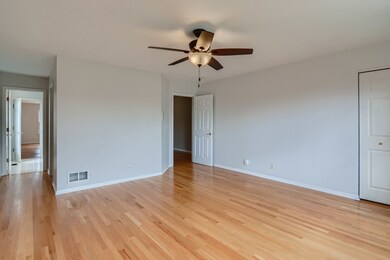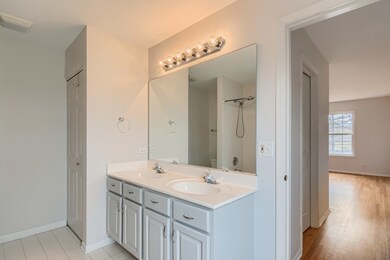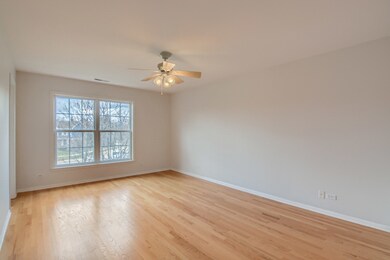
913 W Aspen Ct Palatine, IL 60067
Baldwin NeighborhoodEstimated Value: $751,000 - $854,000
Highlights
- Second Kitchen
- Landscaped Professionally
- Wood Flooring
- Palatine High School Rated A
- Recreation Room
- Whirlpool Bathtub
About This Home
As of May 2022This home is located at 913 W Aspen Ct, Palatine, IL 60067 since 07 April 2022 and is currently estimated at $816,362, approximately $181 per square foot. This property was built in 2001. 913 W Aspen Ct is a home located in Cook County with nearby schools including Stuart R Paddock School, Walter R. Sundling Junior High School, and Palatine High School.
Last Agent to Sell the Property
HomeSmart Connect LLC License #475133117 Listed on: 04/07/2022

Last Buyer's Agent
Stephanie Voyls
Redfin Corporation License #475144784

Home Details
Home Type
- Single Family
Est. Annual Taxes
- $18,068
Year Built
- Built in 2001
Lot Details
- 0.44 Acre Lot
- Lot Dimensions are 76x130x100x123x123
- Landscaped Professionally
- Paved or Partially Paved Lot
HOA Fees
- $43 Monthly HOA Fees
Parking
- 3 Car Attached Garage
- Garage Transmitter
- Driveway
- Parking Included in Price
Home Design
- Asphalt Roof
- Concrete Perimeter Foundation
Interior Spaces
- 4,506 Sq Ft Home
- 2-Story Property
- Ceiling height of 9 feet or more
- Ceiling Fan
- Skylights
- Wood Burning Fireplace
- Fireplace With Gas Starter
- Family Room with Fireplace
- Sitting Room
- Living Room
- Breakfast Room
- Formal Dining Room
- Home Office
- Recreation Room
- Game Room
- Wood Flooring
Kitchen
- Second Kitchen
- Microwave
- Dishwasher
- Stainless Steel Appliances
- Disposal
Bedrooms and Bathrooms
- 4 Bedrooms
- 4 Potential Bedrooms
- Walk-In Closet
- Dual Sinks
- Whirlpool Bathtub
- Separate Shower
Laundry
- Laundry Room
- Laundry on main level
- Dryer
- Washer
- Sink Near Laundry
Finished Basement
- Basement Fills Entire Space Under The House
- Sump Pump
- Finished Basement Bathroom
Home Security
- Intercom
- Storm Screens
- Storm Doors
Schools
- Stuart R Paddock Elementary School
- Walter R Sundling Junior High Sc
- Palatine High School
Utilities
- Forced Air Heating and Cooling System
- Humidifier
- Two Heating Systems
- Heating System Uses Natural Gas
- 200+ Amp Service
- Lake Michigan Water
Additional Features
- Halls are 42 inches wide
- Brick Porch or Patio
Community Details
- Association fees include insurance
- Victoria
Ownership History
Purchase Details
Home Financials for this Owner
Home Financials are based on the most recent Mortgage that was taken out on this home.Purchase Details
Home Financials for this Owner
Home Financials are based on the most recent Mortgage that was taken out on this home.Purchase Details
Home Financials for this Owner
Home Financials are based on the most recent Mortgage that was taken out on this home.Purchase Details
Home Financials for this Owner
Home Financials are based on the most recent Mortgage that was taken out on this home.Similar Homes in Palatine, IL
Home Values in the Area
Average Home Value in this Area
Purchase History
| Date | Buyer | Sale Price | Title Company |
|---|---|---|---|
| Srinivasan Aravind | $580,000 | None Available | |
| Cho Seung | -- | Classic Title Llc | |
| Cho Grace E | $595,500 | Chicago Title Insurance Co |
Mortgage History
| Date | Status | Borrower | Loan Amount |
|---|---|---|---|
| Open | Srinivasan Aravind | $257,850 | |
| Closed | Srinivasan Aravind | $323,000 | |
| Closed | Srinivasan Aravind | $341,300 | |
| Closed | Srinivasan Aravind | $345,000 | |
| Closed | Srinivasan Aravind | $384,000 | |
| Closed | Srinivasan Aravind | $417,000 | |
| Closed | Srinivasan Aravind | $416,000 | |
| Closed | Srinivasan Aravind | $417,000 | |
| Closed | Srinivasan Aravind | $47,000 | |
| Previous Owner | Cho Seung | $100,000 | |
| Previous Owner | Cho Seung J | $416,000 | |
| Previous Owner | Cho Grace E | $50,000 | |
| Previous Owner | Cho Grace E | $612,000 | |
| Previous Owner | Cho Grace E | $322,700 | |
| Previous Owner | Cho Grace E | $220,000 | |
| Previous Owner | Cho Grace E | $20,691 | |
| Previous Owner | Cho Grace E | $476,000 |
Property History
| Date | Event | Price | Change | Sq Ft Price |
|---|---|---|---|---|
| 05/11/2022 05/11/22 | Sold | $635,000 | +5.9% | $141 / Sq Ft |
| 04/11/2022 04/11/22 | Pending | -- | -- | -- |
| 04/07/2022 04/07/22 | For Sale | $599,900 | 0.0% | $133 / Sq Ft |
| 09/02/2017 09/02/17 | Rented | $3,200 | 0.0% | -- |
| 08/24/2017 08/24/17 | Price Changed | $3,200 | -5.9% | $1 / Sq Ft |
| 08/07/2017 08/07/17 | For Rent | $3,400 | -- | -- |
Tax History Compared to Growth
Tax History
| Year | Tax Paid | Tax Assessment Tax Assessment Total Assessment is a certain percentage of the fair market value that is determined by local assessors to be the total taxable value of land and additions on the property. | Land | Improvement |
|---|---|---|---|---|
| 2024 | $16,898 | $59,000 | $11,469 | $47,531 |
| 2023 | $16,898 | $59,000 | $11,469 | $47,531 |
| 2022 | $16,898 | $59,000 | $11,469 | $47,531 |
| 2021 | $18,342 | $56,476 | $6,690 | $49,786 |
| 2020 | $18,068 | $56,476 | $6,690 | $49,786 |
| 2019 | $18,036 | $62,891 | $6,690 | $56,201 |
| 2018 | $20,065 | $64,565 | $6,212 | $58,353 |
| 2017 | $18,656 | $64,565 | $6,212 | $58,353 |
| 2016 | $19,032 | $69,620 | $6,212 | $63,408 |
| 2015 | $15,325 | $52,500 | $5,734 | $46,766 |
| 2014 | $15,155 | $52,500 | $5,734 | $46,766 |
| 2013 | $14,750 | $52,500 | $5,734 | $46,766 |
Agents Affiliated with this Home
-
Debra Hallberg-Palmer

Seller's Agent in 2022
Debra Hallberg-Palmer
The McDonald Group
(847) 334-2599
3 in this area
101 Total Sales
-

Buyer's Agent in 2022
Stephanie Voyls
Redfin Corporation
(630) 877-3492
Map
Source: Midwest Real Estate Data (MRED)
MLS Number: 11369262
APN: 02-09-203-034-0000
- 1352 N Knollwood Dr
- 1394 N Knollwood Dr Unit D5
- 1242 N Knollwood Dr
- 1295 N Sterling Ave Unit 19208
- 1282 N Grove Ave
- 1016 N Knollwood Dr
- 1112 N Perry Dr
- 805 W Poplar St
- 552 N Quentin Rd
- 917 N Coolidge Ave
- 884 N Quentin Rd
- 880 N Quentin Rd
- 1055 W Myrtle St
- 874 W Goodrich Place Unit 52
- 28 Portage Ave
- 30 N Portage Ave
- 29 Portage Ave
- 1048 N Palos Ave
- 1580 W North St
- 1284 N Jack Pine Ct
- 913 W Aspen Ct
- 909 W Aspen Ct
- 1278 N Lakeview Dr
- 933 W Aspen Ct
- 1276 N Lakeview Dr
- 1280 N Lakeview Dr
- 905 W Aspen Ct
- 1286 N Lakeview Dr
- 945 W Aspen Ct
- 885 W Dundee Rd
- 1272 N Forest View Cir
- 930 W Aspen Ct
- 901 W Aspen Ct
- 1270 N Forest View Cir
- 1288 N Lakeview Dr
- 1275 N Lakeview Dr
- 1277 N Lakeview Dr
- 942 W Aspen Ct
- 957 W Aspen Ct
- 1271 N Lakeview Dr
