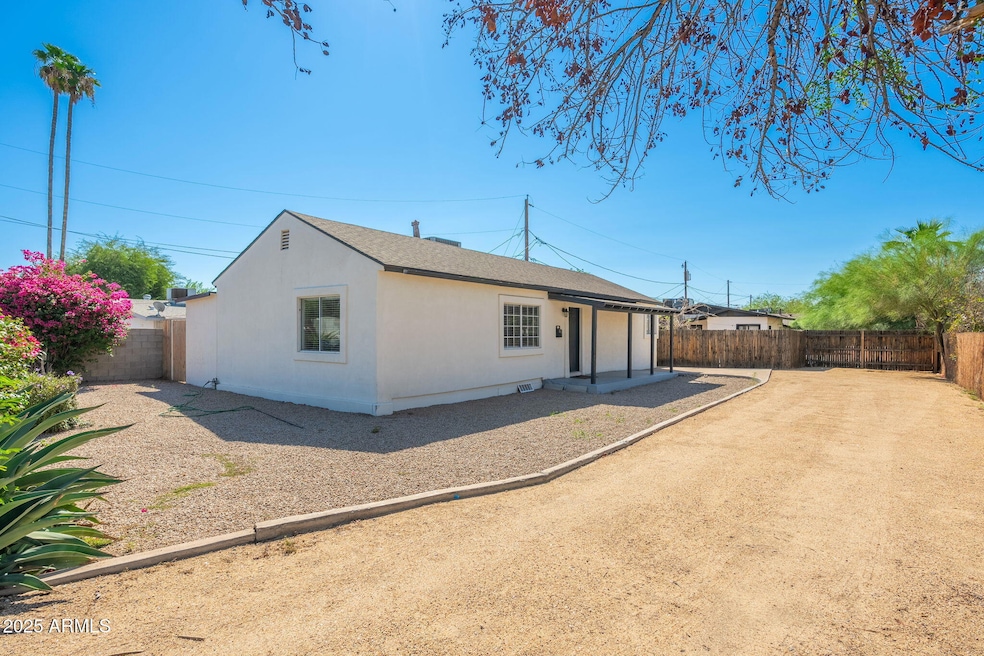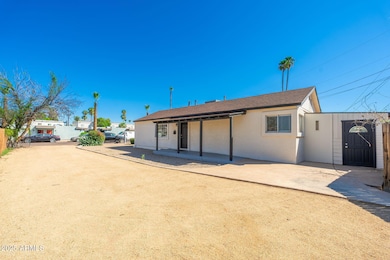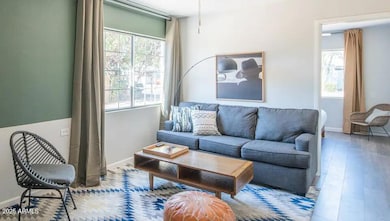913 W Highland Ave Phoenix, AZ 85013
Uptown Phoenix Neighborhood
3
Beds
2
Baths
1,248
Sq Ft
5,848
Sq Ft Lot
Highlights
- No HOA
- Covered Patio or Porch
- Doors with lever handles
- Phoenix Coding Academy Rated A
- Eat-In Kitchen
- 4-minute walk to Tawa Mini Park
About This Home
** Landlord Offering One-Month Free ** (to be pro-rated over first year)! Welcome to this upgraded home in Central Phoenix that features wood-look tile flooring throughout. Kitchen is bright and clean with stainless steel appliances. Primary bedroom with en-suite features designer walk-in shower. Storage room with plenty of space and private backyard. Location provides quick and easy access to Melrose District on 7th Avenue. Tour this home today!
Home Details
Home Type
- Single Family
Year Built
- Built in 1949
Lot Details
- 5,848 Sq Ft Lot
- Desert faces the front of the property
- Wood Fence
Parking
- 3 Open Parking Spaces
Home Design
- Wood Frame Construction
- Composition Roof
- Stucco
Interior Spaces
- 1,248 Sq Ft Home
- 1-Story Property
- Ceiling Fan
- Vinyl Flooring
- Eat-In Kitchen
Bedrooms and Bathrooms
- 3 Bedrooms
- 2 Bathrooms
- Easy To Use Faucet Levers
Accessible Home Design
- Doors with lever handles
- Multiple Entries or Exits
Outdoor Features
- Covered Patio or Porch
- Outdoor Storage
Location
- Property is near a bus stop
Schools
- Encanto Elementary School
- Osborn Middle School
- Central High School
Utilities
- Central Air
- Heating Available
- High Speed Internet
- Cable TV Available
Listing and Financial Details
- Property Available on 9/19/25
- Rent includes water, sewer, pest control svc, garbage collection
- 12-Month Minimum Lease Term
- Assessor Parcel Number 155-37-024-0
Community Details
Overview
- No Home Owners Association
- Income Acres Tr 13 E2 Subdivision, Upgraded Rental Home Floorplan
Recreation
- Bike Trail
Map
Source: Arizona Regional Multiple Listing Service (ARMLS)
MLS Number: 6922233
Nearby Homes
- 729 W Coolidge St Unit 211
- 4607 N 12th Ave
- 1214 W Highland Ave
- 713 W Campbell Ave
- 540 W Mariposa St Unit 4
- 4640 N 14th Ave
- 1314 W Mariposa St
- 4401 N 9th Ave
- 4826 N 14th Ave
- 654 W Camelback Rd Unit 13
- 4522 N 14th Ave
- 330 W Minnezona Ave
- 512 W Roma Ave
- 1334 W Sells Dr
- 1119 W Medlock Dr
- 1119 W Roma Ave
- 1312 W Roma Ave
- 1310 W Pasadena Ave Unit 1
- 4305 N 9th Ave
- 519 W Glenrosa Ave Unit 152
- 729 W Coolidge St Unit 211
- 740 W Elm St Unit 116
- 740 W Elm St Unit 239
- 902 W Hazelwood St Unit A
- 777 W Coolidge St Unit 3
- 4737 N 7th Ave
- 540 W Mariposa St Unit 6
- 365 W Pierson St
- 4719 N 15th Ave Unit 3
- 357 W Pierson St
- 746 W Turney Ave Unit 9
- 500 W Camelback Rd
- 5102 N 11th Ave
- 1312 W Roma Ave
- 337 W Pasadena Ave Unit 17
- 337 W Pasadena Ave Unit 5
- 201 W Coolidge St
- 325 W Pasadena Ave
- 198 W Mariposa St Unit 4
- 909 W Colter St







