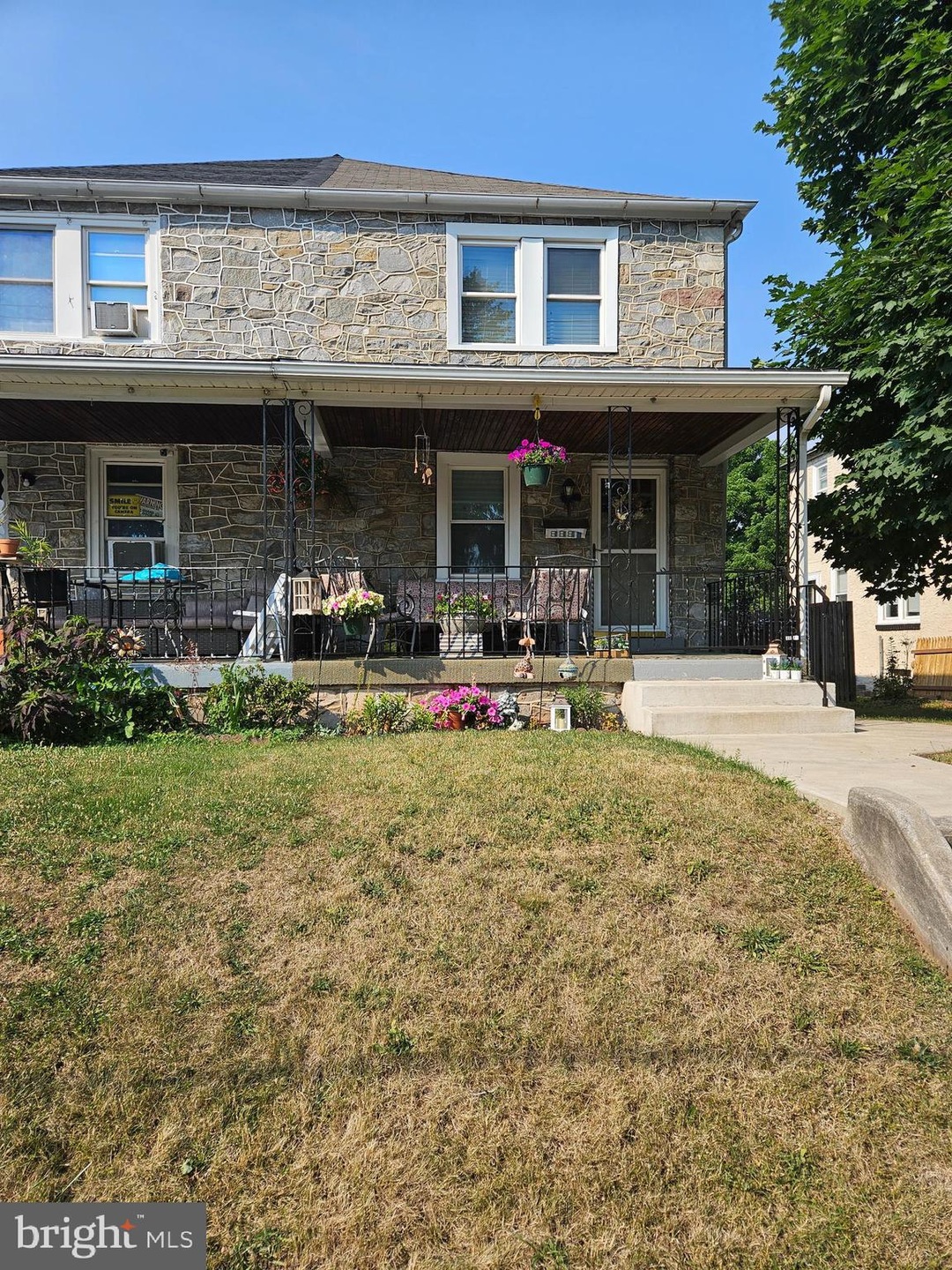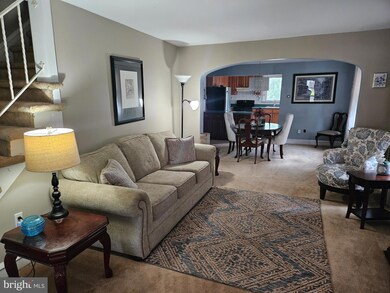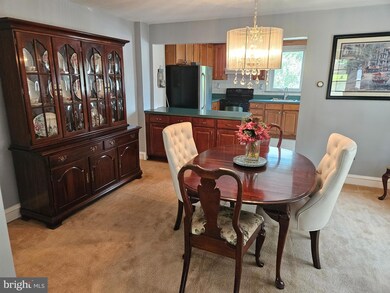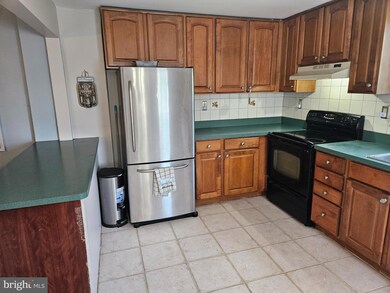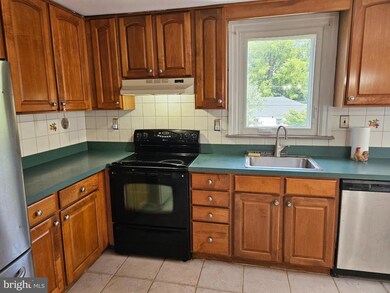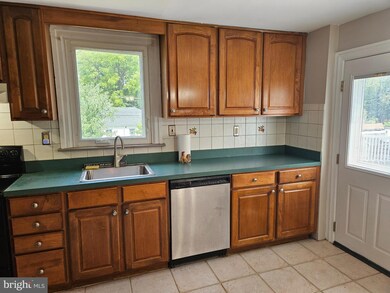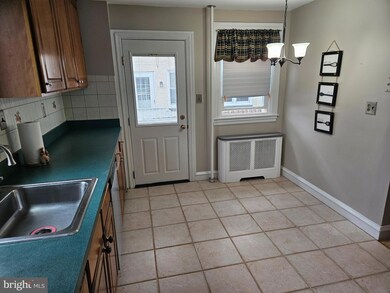
913 W James St Norristown, PA 19401
Highlights
- Colonial Architecture
- No HOA
- Dining Room
- Recreation Room
- Living Room
- Heating System Uses Steam
About This Home
As of October 20242 Story twin in the West end of town- well maintained- covered front porch- living room & dining room w/ wall to wall carpets, replacement windows (4 yrs old) radiator covers, Island kitchen w/ maple wood cabinets, ceramic tile floors & back splash, electric range and exit to rear deck. 2nd level features 3 bedrooms and hall bath. lower level/basement partially finished plus heater room ( heater installed May 2024 ) and laundry area.
Property is being sold in the AS IS Condition.
Townhouse Details
Home Type
- Townhome
Est. Annual Taxes
- $4,823
Year Built
- Built in 1948
Lot Details
- 3,600 Sq Ft Lot
- Lot Dimensions are 29.00 x 124.00
Parking
- On-Street Parking
Home Design
- Semi-Detached or Twin Home
- Colonial Architecture
- Stone Siding
- Stucco
Interior Spaces
- 1,344 Sq Ft Home
- Property has 2 Levels
- Living Room
- Dining Room
- Recreation Room
- Utility Room
Bedrooms and Bathrooms
- 3 Bedrooms
- 1 Full Bathroom
Laundry
- Dryer
- Washer
Partially Finished Basement
- Walk-Up Access
- Exterior Basement Entry
- Laundry in Basement
Utilities
- Window Unit Cooling System
- Radiator
- Heating System Uses Oil
- Heating System Uses Steam
- 100 Amp Service
- Electric Water Heater
- Municipal Trash
Community Details
- No Home Owners Association
Listing and Financial Details
- Tax Lot 026
- Assessor Parcel Number 13-00-17436-002
Ownership History
Purchase Details
Home Financials for this Owner
Home Financials are based on the most recent Mortgage that was taken out on this home.Purchase Details
Similar Homes in Norristown, PA
Home Values in the Area
Average Home Value in this Area
Purchase History
| Date | Type | Sale Price | Title Company |
|---|---|---|---|
| Deed | $265,000 | World Wide Land Transfer | |
| Deed | $39,700 | -- |
Mortgage History
| Date | Status | Loan Amount | Loan Type |
|---|---|---|---|
| Open | $257,050 | New Conventional | |
| Previous Owner | $0 | No Value Available |
Property History
| Date | Event | Price | Change | Sq Ft Price |
|---|---|---|---|---|
| 10/31/2024 10/31/24 | Sold | $265,000 | -2.6% | $197 / Sq Ft |
| 09/25/2024 09/25/24 | Off Market | $272,000 | -- | -- |
| 09/19/2024 09/19/24 | Pending | -- | -- | -- |
| 08/26/2024 08/26/24 | Price Changed | $272,000 | -2.8% | $202 / Sq Ft |
| 08/02/2024 08/02/24 | For Sale | $279,900 | 0.0% | $208 / Sq Ft |
| 08/01/2024 08/01/24 | Off Market | $279,900 | -- | -- |
| 07/30/2024 07/30/24 | For Sale | $279,900 | -- | $208 / Sq Ft |
Tax History Compared to Growth
Tax History
| Year | Tax Paid | Tax Assessment Tax Assessment Total Assessment is a certain percentage of the fair market value that is determined by local assessors to be the total taxable value of land and additions on the property. | Land | Improvement |
|---|---|---|---|---|
| 2024 | $4,835 | $78,760 | $22,470 | $56,290 |
| 2023 | $4,792 | $78,760 | $22,470 | $56,290 |
| 2022 | $4,688 | $78,760 | $22,470 | $56,290 |
| 2021 | $4,665 | $78,760 | $22,470 | $56,290 |
| 2020 | $4,450 | $78,760 | $22,470 | $56,290 |
| 2019 | $4,369 | $78,760 | $22,470 | $56,290 |
| 2018 | $2,661 | $78,760 | $22,470 | $56,290 |
| 2017 | $4,012 | $78,760 | $22,470 | $56,290 |
| 2016 | $3,980 | $78,760 | $22,470 | $56,290 |
| 2015 | $3,813 | $78,760 | $22,470 | $56,290 |
| 2014 | $3,813 | $78,760 | $22,470 | $56,290 |
Agents Affiliated with this Home
-
Bob Diliberto
B
Seller's Agent in 2024
Bob Diliberto
Continental Realty Co., Inc.
(610) 996-7807
16 in this area
27 Total Sales
-
Keisha Beamer

Buyer's Agent in 2024
Keisha Beamer
Keller Williams Main Line
(215) 435-8887
1 in this area
44 Total Sales
Map
Source: Bright MLS
MLS Number: PAMC2109332
APN: 13-00-17436-002
- 909 Noble St
- 906 Stanbridge St
- 732 Stanbridge St
- 609 W Elm St
- 603 W Elm St
- 1212 Harding Blvd
- 828 George St
- 1231 Astor St
- 708 Kohn St
- 332 James St
- 657 Kohn St
- 723 Astor St
- 564 Hamilton St
- 571 Stanbridge St
- 1454 Stanbridge St
- 566 Stanbridge St
- 328 W Warren St
- 207 W Spruce St
- 632 Chain St
- 558 Stanbridge St
