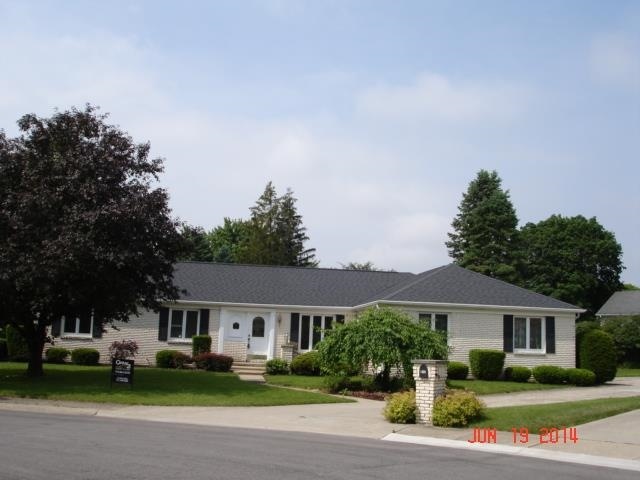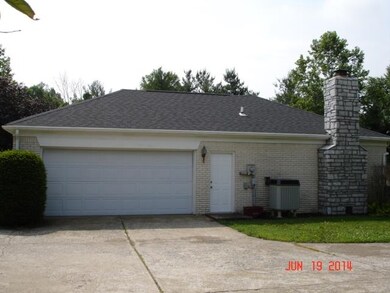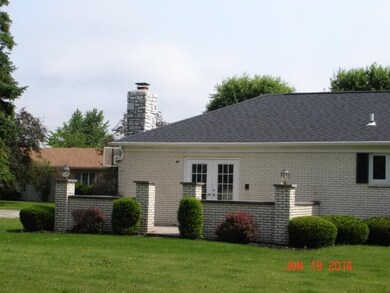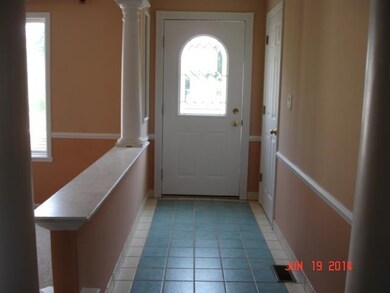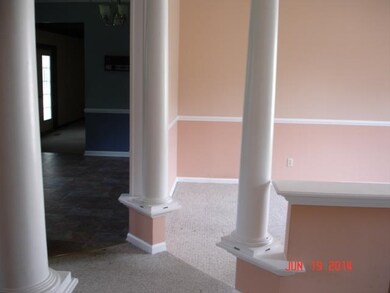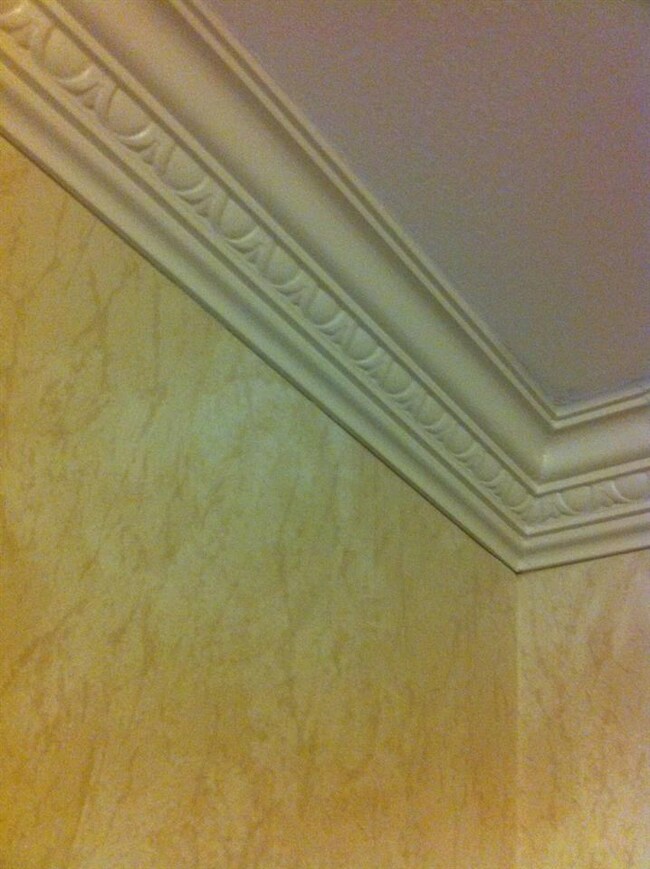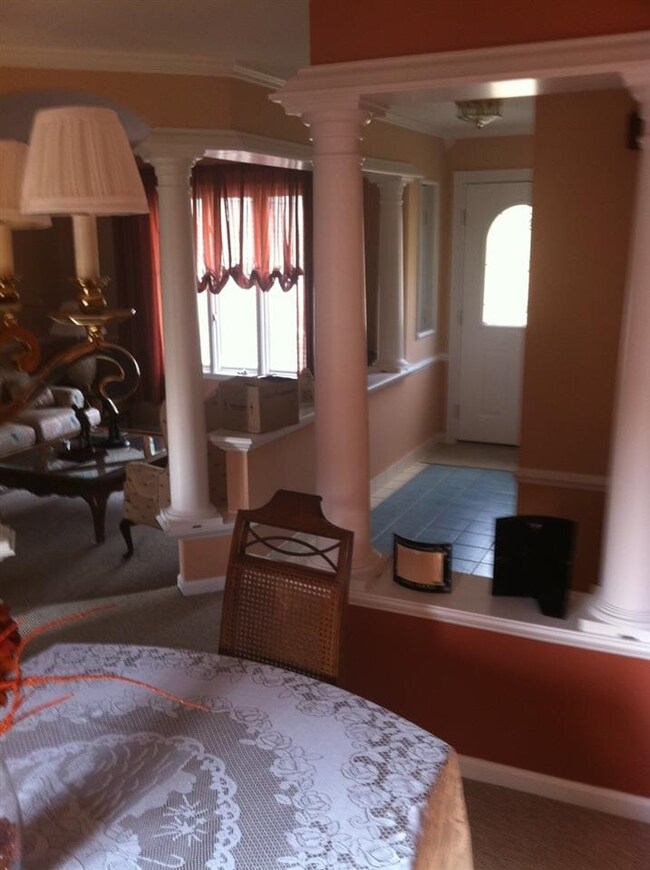
913 W MacAlan Dr Marion, IN 46952
Highlights
- Ranch Style House
- 2 Car Attached Garage
- Double Pane Windows
- Cul-De-Sac
- Eat-In Kitchen
- Patio
About This Home
As of August 2022Great 3 bedroom brick ranch located at the end of a cul-de-sac. Elegant dining and living room. Wood burning fireplace in the family room. Eat - kitchen with range, refrigerator, dishwasher and disposal. Beautiful yard with private concrete patio. 2 car attached garage. Marion Community Schools.
STEVE SMITHLEY
Ness Bros. Realtors & Auctioneers Listed on: 04/16/2014
Home Details
Home Type
- Single Family
Est. Annual Taxes
- $1,835
Year Built
- Built in 1978
Lot Details
- 0.26 Acre Lot
- Lot Dimensions are 102 x 115
- Cul-De-Sac
- Landscaped
Home Design
- Ranch Style House
- Asphalt Roof
- Block Exterior
Interior Spaces
- 1,742 Sq Ft Home
- Wood Burning Fireplace
- Double Pane Windows
- Crawl Space
- Pull Down Stairs to Attic
- Fire and Smoke Detector
- Electric Dryer Hookup
Kitchen
- Eat-In Kitchen
- Electric Oven or Range
- Disposal
Flooring
- Carpet
- Tile
- Vinyl
Bedrooms and Bathrooms
- 3 Bedrooms
- En-Suite Primary Bedroom
Parking
- 2 Car Attached Garage
- Garage Door Opener
Utilities
- Central Air
- Heat Pump System
- Cable TV Available
Additional Features
- Patio
- Suburban Location
Listing and Financial Details
- Assessor Parcel Number 27-02-31-302-019.000-002
Ownership History
Purchase Details
Home Financials for this Owner
Home Financials are based on the most recent Mortgage that was taken out on this home.Purchase Details
Home Financials for this Owner
Home Financials are based on the most recent Mortgage that was taken out on this home.Similar Homes in Marion, IN
Home Values in the Area
Average Home Value in this Area
Purchase History
| Date | Type | Sale Price | Title Company |
|---|---|---|---|
| Warranty Deed | -- | None Listed On Document | |
| Warranty Deed | -- | None Available |
Mortgage History
| Date | Status | Loan Amount | Loan Type |
|---|---|---|---|
| Open | $189,994 | FHA | |
| Previous Owner | $56,000 | Future Advance Clause Open End Mortgage | |
| Previous Owner | $35,000 | Future Advance Clause Open End Mortgage | |
| Previous Owner | $20,000 | Future Advance Clause Open End Mortgage | |
| Previous Owner | $16,000 | Future Advance Clause Open End Mortgage |
Property History
| Date | Event | Price | Change | Sq Ft Price |
|---|---|---|---|---|
| 08/10/2022 08/10/22 | Sold | $193,500 | +4.6% | $111 / Sq Ft |
| 08/05/2022 08/05/22 | Pending | -- | -- | -- |
| 06/09/2022 06/09/22 | For Sale | $185,000 | +48.0% | $106 / Sq Ft |
| 07/25/2014 07/25/14 | Sold | $125,000 | -7.3% | $72 / Sq Ft |
| 07/04/2014 07/04/14 | Pending | -- | -- | -- |
| 04/16/2014 04/16/14 | For Sale | $134,900 | -- | $77 / Sq Ft |
Tax History Compared to Growth
Tax History
| Year | Tax Paid | Tax Assessment Tax Assessment Total Assessment is a certain percentage of the fair market value that is determined by local assessors to be the total taxable value of land and additions on the property. | Land | Improvement |
|---|---|---|---|---|
| 2024 | $1,710 | $171,000 | $18,900 | $152,100 |
| 2023 | $1,649 | $164,900 | $18,900 | $146,000 |
| 2022 | $1,377 | $137,700 | $17,200 | $120,500 |
| 2021 | $1,259 | $125,900 | $17,200 | $108,700 |
| 2020 | $1,003 | $119,700 | $17,200 | $102,500 |
| 2019 | $1,005 | $120,400 | $17,200 | $103,200 |
| 2018 | $776 | $112,800 | $21,500 | $91,300 |
| 2017 | $728 | $111,700 | $21,500 | $90,200 |
| 2016 | $742 | $115,900 | $24,700 | $91,200 |
| 2014 | $569 | $105,200 | $24,700 | $80,500 |
| 2013 | $569 | $114,700 | $24,700 | $90,000 |
Agents Affiliated with this Home
-
Danielle Austin

Seller's Agent in 2022
Danielle Austin
Austin Realty
(765) 603-7653
54 Total Sales
-
S
Buyer's Agent in 2014
STEVE SMITHLEY
Ness Bros. Realtors & Auctioneers
Map
Source: Indiana Regional MLS
MLS Number: 201412651
APN: 27-02-31-302-019.000-002
- 1009 N Oxford Dr
- 1106 N Western Ave
- 1200 N Manor Dr
- 702 W MacAlan Dr
- 936 Gustave Place
- 1202 N Sheridan Rd
- 211 W Wharton Dr
- 721 W Jeffras Ave
- 1513 N Quarry Rd
- 647 Candlewood Dr
- 1200 W Euclid Ave
- 1323 W Jeffras Ave
- 1502 N Baldwin Ave
- 1009 W Chapel Pike
- 1315 W Euclid Ave
- 1410 Fox Trail Unit 28
- 1412 Fox Trail Unit 27
- 624 N Washington St
- 622 N Washington St
- 1591 W Timberview Dr Unit 26
