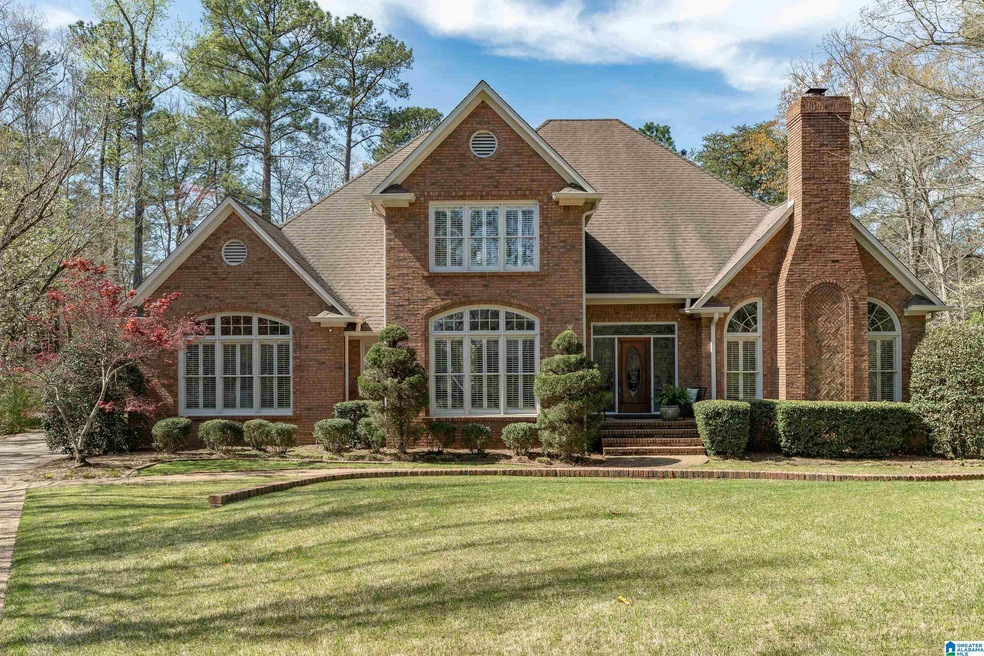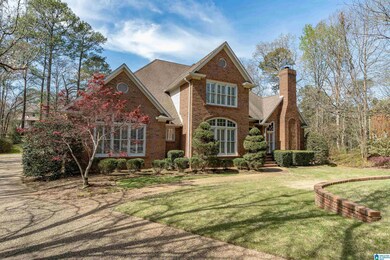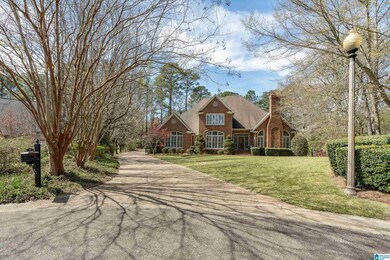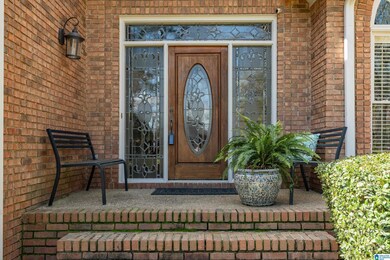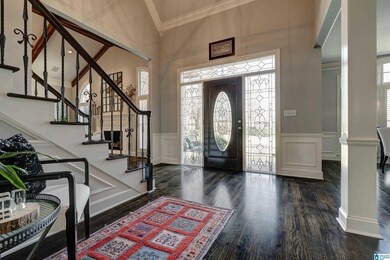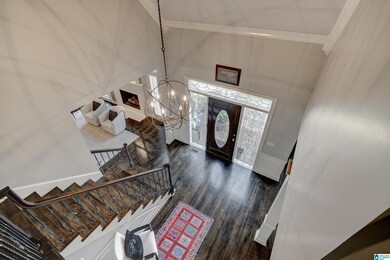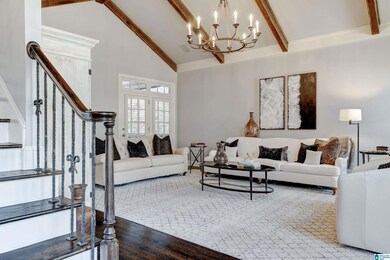
913 Water Willow Ct Birmingham, AL 35244
North Shelby County NeighborhoodHighlights
- Heated In Ground Pool
- Screened Deck
- Cathedral Ceiling
- Riverchase Elementary School Rated A
- Family Room with Fireplace
- Wood Flooring
About This Home
As of April 2023Wow, what a Stunning 5 bed/3.5 bath home situated on a beautifully landscaped, level cul-de-sac lot just minutes from shopping & Interstates. The grand 2 story foyer welcomes you to the main level featuring beautiful hardwood floors, great room w/cathedral ceiling & wood beams, dining room w/triple arched windows & heavy crown molding, and a fabulous eat-in kitchen with custom cabinets, large island, with hidden walk-in pantry & stainless Thermadoor appliances. Spacious Master suite on main level with the bath boasting his & hers vanities, jetted tub & an oversized walk-in closet! Family room has a fireplace & French doors leading to the wrap around screened in deck overlooking the heated gunite saltwater pool! Upstairs you'll find 4 bedrooms (one w/bonus area) & 2 full baths w walk in closets. Please don't miss the basement for storage or to finish yourself, 2-car main level garage, sound system, sprinkler system, & walk-in attic storage. This one won't last long!
Home Details
Home Type
- Single Family
Est. Annual Taxes
- $3,227
Year Built
- Built in 1990
Lot Details
- 0.57 Acre Lot
- Fenced Yard
HOA Fees
- $33 Monthly HOA Fees
Parking
- 2 Car Garage
- Garage on Main Level
- Side Facing Garage
- Driveway
- On-Street Parking
Home Design
- HardiePlank Siding
- Four Sided Brick Exterior Elevation
Interior Spaces
- 2-Story Property
- Crown Molding
- Smooth Ceilings
- Cathedral Ceiling
- Recessed Lighting
- Wood Burning Fireplace
- Brick Fireplace
- Gas Fireplace
- Family Room with Fireplace
- 2 Fireplaces
- Living Room with Fireplace
- Dining Room
- Den
- Home Security System
- Attic
Kitchen
- Gas Oven
- Gas Cooktop
- <<builtInMicrowave>>
- Ice Maker
- Dishwasher
- Stainless Steel Appliances
- Stone Countertops
Flooring
- Wood
- Carpet
- Stone
Bedrooms and Bathrooms
- 5 Bedrooms
- Primary Bedroom on Main
- Walk-In Closet
- Split Vanities
- <<bathWSpaHydroMassageTubToken>>
- Bathtub and Shower Combination in Primary Bathroom
- Separate Shower
- Linen Closet In Bathroom
Laundry
- Laundry Room
- Laundry on main level
- Sink Near Laundry
- Washer and Electric Dryer Hookup
Unfinished Basement
- Basement Fills Entire Space Under The House
- Natural lighting in basement
Pool
- Heated In Ground Pool
- Pool is Self Cleaning
- Fence Around Pool
Outdoor Features
- Screened Deck
Schools
- Riverchase Elementary School
- Berry Middle School
- Spain Park High School
Utilities
- Two cooling system units
- Forced Air Heating and Cooling System
- Heating System Uses Gas
- Underground Utilities
- Electric Water Heater
Community Details
- Association fees include common grounds mntc, recreation facility
- Riverchase Association, Phone Number (205) 403-8787
Listing and Financial Details
- Visit Down Payment Resource Website
- Assessor Parcel Number 11-7-35-0-002-027.000
Ownership History
Purchase Details
Home Financials for this Owner
Home Financials are based on the most recent Mortgage that was taken out on this home.Purchase Details
Home Financials for this Owner
Home Financials are based on the most recent Mortgage that was taken out on this home.Purchase Details
Purchase Details
Home Financials for this Owner
Home Financials are based on the most recent Mortgage that was taken out on this home.Purchase Details
Home Financials for this Owner
Home Financials are based on the most recent Mortgage that was taken out on this home.Similar Homes in the area
Home Values in the Area
Average Home Value in this Area
Purchase History
| Date | Type | Sale Price | Title Company |
|---|---|---|---|
| Warranty Deed | $785,000 | None Listed On Document | |
| Warranty Deed | $525,000 | None Available | |
| Interfamily Deed Transfer | -- | None Available | |
| Warranty Deed | -- | -- | |
| Warranty Deed | $85,000 | Land Title Company |
Mortgage History
| Date | Status | Loan Amount | Loan Type |
|---|---|---|---|
| Open | $584,000 | New Conventional | |
| Previous Owner | $371,000 | New Conventional | |
| Previous Owner | $417,000 | New Conventional | |
| Previous Owner | $450,000 | Credit Line Revolving | |
| Previous Owner | $284,000 | Unknown | |
| Previous Owner | $295,000 | Unknown | |
| Previous Owner | $91,400 | Credit Line Revolving | |
| Previous Owner | $300,000 | No Value Available | |
| Previous Owner | $59,000 | Unknown | |
| Previous Owner | $85,000 | No Value Available |
Property History
| Date | Event | Price | Change | Sq Ft Price |
|---|---|---|---|---|
| 04/21/2023 04/21/23 | Sold | $785,000 | +12.2% | $187 / Sq Ft |
| 03/16/2023 03/16/23 | For Sale | $699,900 | +33.3% | $167 / Sq Ft |
| 09/26/2013 09/26/13 | Sold | $525,000 | -11.0% | $106 / Sq Ft |
| 08/14/2013 08/14/13 | Pending | -- | -- | -- |
| 01/18/2013 01/18/13 | For Sale | $589,900 | -- | $119 / Sq Ft |
Tax History Compared to Growth
Tax History
| Year | Tax Paid | Tax Assessment Tax Assessment Total Assessment is a certain percentage of the fair market value that is determined by local assessors to be the total taxable value of land and additions on the property. | Land | Improvement |
|---|---|---|---|---|
| 2024 | $4,995 | $75,120 | $0 | $0 |
| 2023 | $3,986 | $60,400 | $0 | $0 |
| 2022 | $3,631 | $55,220 | $0 | $0 |
| 2021 | $3,216 | $48,980 | $0 | $0 |
| 2020 | $3,094 | $47,140 | $0 | $0 |
| 2019 | $3,232 | $49,220 | $0 | $0 |
| 2017 | $3,319 | $50,520 | $0 | $0 |
| 2015 | $3,155 | $48,060 | $0 | $0 |
| 2014 | $3,074 | $46,840 | $0 | $0 |
Agents Affiliated with this Home
-
Kerri Davis

Seller's Agent in 2023
Kerri Davis
ARC Realty Vestavia
(205) 533-0090
12 in this area
113 Total Sales
-
Kimberly Sorrell-Rohloff

Buyer's Agent in 2023
Kimberly Sorrell-Rohloff
RealtySouth
(205) 396-8446
25 in this area
44 Total Sales
-
Allison Sanders
A
Seller's Agent in 2013
Allison Sanders
Red Hills Realty, LLC
(205) 871-2556
1 in this area
24 Total Sales
-
Kate Giffin

Buyer's Agent in 2013
Kate Giffin
Keller Williams Realty Vestavia
(205) 873-1025
4 in this area
83 Total Sales
Map
Source: Greater Alabama MLS
MLS Number: 1348082
APN: 11-7-35-0-002-027-000
- 4049 Water Willow Ln
- 2095 Royal Fern Ln
- 919 Sycamore Dr
- 2103 Baneberry Dr
- 1009 Lake Point Ln
- 2086 Baneberry Dr
- 1226 Lake Forest Cir
- 1165 Lake Forest Cir
- 2100 Riverine Oaks Place
- 126 Braxton Way
- 1123 Lake Forest Cir
- 2541 Elizabeth Dr
- 1313 Fairway View Ln
- 201 Beaver Creek Pkwy
- 1950 River Way Dr
- 6 The Oaks Cir
- 2113 Aaron Rd
- 33 The Oaks Cir
- 14 Cottage Cir
- 4033 Saddle Run Cir
